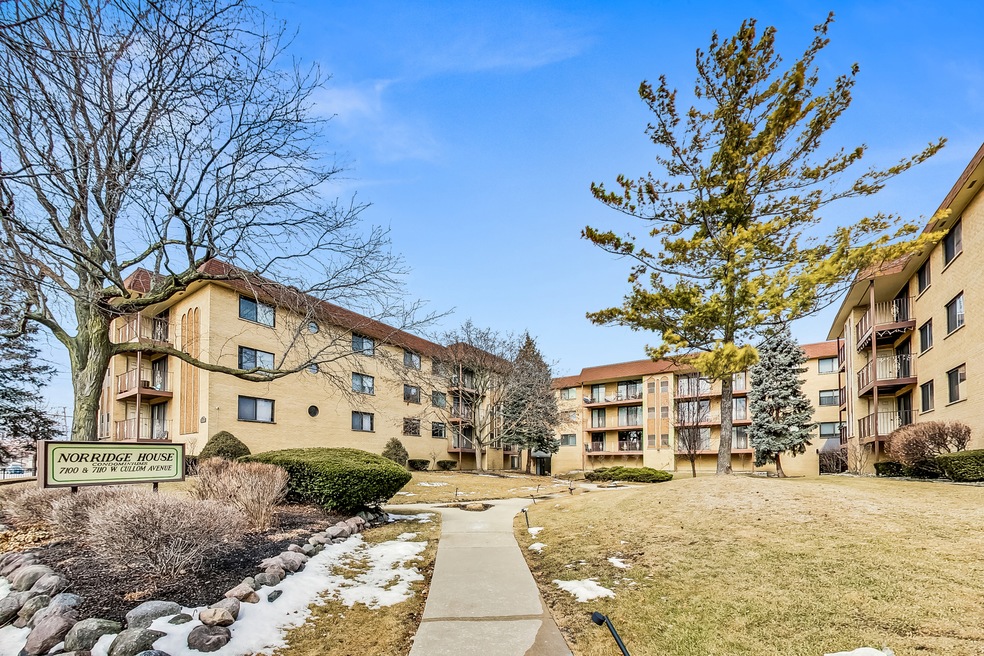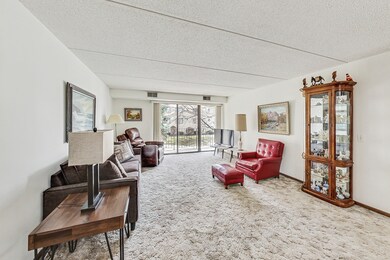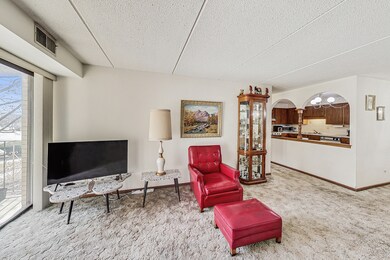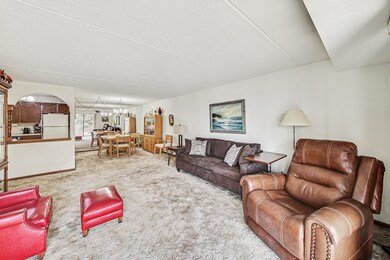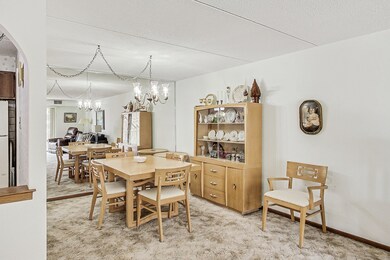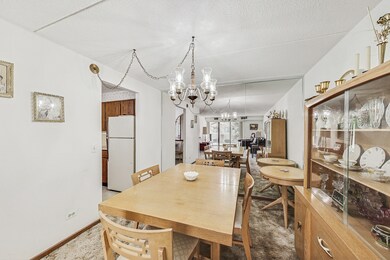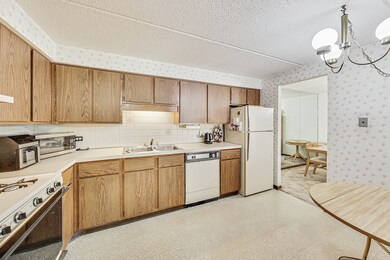
7110 W Cullom Ave Unit 103 Norridge, IL 60706
Highlights
- Lock-and-Leave Community
- Party Room
- Formal Dining Room
- Union Ridge Elementary School Rated A-
- Elevator
- Balcony
About This Home
As of May 2025One of the largest 2 bedroom layouts! Unbeatable location and convenience awaits at this well-maintained 2-bedroom, 1.1-bathroom condo in the heart of Norridge-just steps from Harlem & Irving Plaza, shopping, dining, and more! This inviting home features a spacious kitchen with ample table space, a separate dining room, and a private balcony offering a tranquil retreat. The generously sized bedrooms include a primary suite with a half bath and double closets for added comfort. A rare find, this home includes a premium heated garage parking spot with an attached private storage room-a huge bonus! Additional conveniences include same-floor laundry and a low association fee that covers heat and cooking gas for extra value. BRAND NEW HVAC REPLACED in 2024!!! Please note, rentals are not permitted in the building. Don't miss this incredible opportunity to own a fantastic unit in a prime location! This is an estate sale, sold "as is."
Last Agent to Sell the Property
Dream Town Real Estate License #475168893 Listed on: 03/07/2025

Last Buyer's Agent
@properties Christie's International Real Estate License #471002345

Property Details
Home Type
- Condominium
Est. Annual Taxes
- $619
Year Built
- Built in 1984
HOA Fees
- $260 Monthly HOA Fees
Parking
- 1 Car Garage
- Parking Included in Price
Home Design
- Brick Exterior Construction
Interior Spaces
- 1,200 Sq Ft Home
- 4-Story Property
- Family Room
- Formal Dining Room
- Storage Room
- Laundry Room
- Carpet
Kitchen
- Range
- Microwave
- Dishwasher
Bedrooms and Bathrooms
- 2 Bedrooms
- 2 Potential Bedrooms
- Soaking Tub
Outdoor Features
- Balcony
Utilities
- Forced Air Heating and Cooling System
- Heating System Uses Natural Gas
- Lake Michigan Water
Listing and Financial Details
- Senior Tax Exemptions
- Homeowner Tax Exemptions
- Senior Freeze Tax Exemptions
Community Details
Overview
- Association fees include heat, water, gas, insurance, exterior maintenance, lawn care, scavenger, snow removal
- 33 Units
- Vita Association, Phone Number (708) 456-9200
- Mid-Rise Condominium
- Norridge House Subdivision
- Property managed by River Elm Properties
- Lock-and-Leave Community
Amenities
- Party Room
- Coin Laundry
- Elevator
- Community Storage Space
Pet Policy
- No Pets Allowed
Security
- Resident Manager or Management On Site
Ownership History
Purchase Details
Home Financials for this Owner
Home Financials are based on the most recent Mortgage that was taken out on this home.Purchase Details
Similar Homes in the area
Home Values in the Area
Average Home Value in this Area
Purchase History
| Date | Type | Sale Price | Title Company |
|---|---|---|---|
| Warranty Deed | $245,000 | Chicago Title | |
| Deed | -- | None Listed On Document |
Mortgage History
| Date | Status | Loan Amount | Loan Type |
|---|---|---|---|
| Open | $237,650 | New Conventional |
Property History
| Date | Event | Price | Change | Sq Ft Price |
|---|---|---|---|---|
| 05/30/2025 05/30/25 | Sold | $245,000 | -2.0% | $204 / Sq Ft |
| 03/19/2025 03/19/25 | Pending | -- | -- | -- |
| 03/07/2025 03/07/25 | For Sale | $250,000 | -- | $208 / Sq Ft |
Tax History Compared to Growth
Tax History
| Year | Tax Paid | Tax Assessment Tax Assessment Total Assessment is a certain percentage of the fair market value that is determined by local assessors to be the total taxable value of land and additions on the property. | Land | Improvement |
|---|---|---|---|---|
| 2024 | $619 | $19,122 | $1,466 | $17,656 |
| 2023 | $622 | $19,122 | $1,466 | $17,656 |
| 2022 | $622 | $19,122 | $1,466 | $17,656 |
| 2021 | $680 | $14,198 | $1,296 | $12,902 |
| 2020 | $614 | $14,198 | $1,296 | $12,902 |
| 2019 | $605 | $15,939 | $1,296 | $14,643 |
| 2018 | $701 | $12,150 | $1,071 | $11,079 |
| 2017 | $668 | $12,150 | $1,071 | $11,079 |
| 2016 | $1,209 | $12,150 | $1,071 | $11,079 |
| 2015 | $1,397 | $13,119 | $1,099 | $12,020 |
| 2014 | $1,354 | $13,119 | $1,099 | $12,020 |
| 2013 | $1,364 | $13,119 | $1,099 | $12,020 |
Agents Affiliated with this Home
-
Loreal Urso

Seller's Agent in 2025
Loreal Urso
Dream Town Real Estate
(847) 814-2113
1 in this area
131 Total Sales
-
Mathew Tarailo

Buyer's Agent in 2025
Mathew Tarailo
@ Properties
(630) 818-7909
2 in this area
155 Total Sales
Map
Source: Midwest Real Estate Data (MRED)
MLS Number: 12290106
APN: 13-18-313-036-1007
- 4330 N Neva Ave Unit 411
- 4316 N Sayre Ave
- 4249 N Sayre Ave
- 6949 W Montrose Ave
- 7306 W Pensacola Ave
- 6950 W Forest Preserve Dr Unit 215
- 4238 N New England Ave
- 6856 W Montrose Ave
- 4129 N Oketo Ave
- 4130 N Oketo Ave
- 7153 W Irving Park Rd Unit 3
- 3912 N Nottingham Ave
- 3907 N Harlem Ave Unit 304B
- 7414 W Irving Park Rd Unit 206
- 7443 W Irving Park Rd Unit 4E
- 4435 N Harlem Ave
- 4717 N Newcastle Ave
- 7420 W Lawrence Ave Unit 402
- 7431 W Forest Preserve Ave
- 3933 N Oak Park Ave
