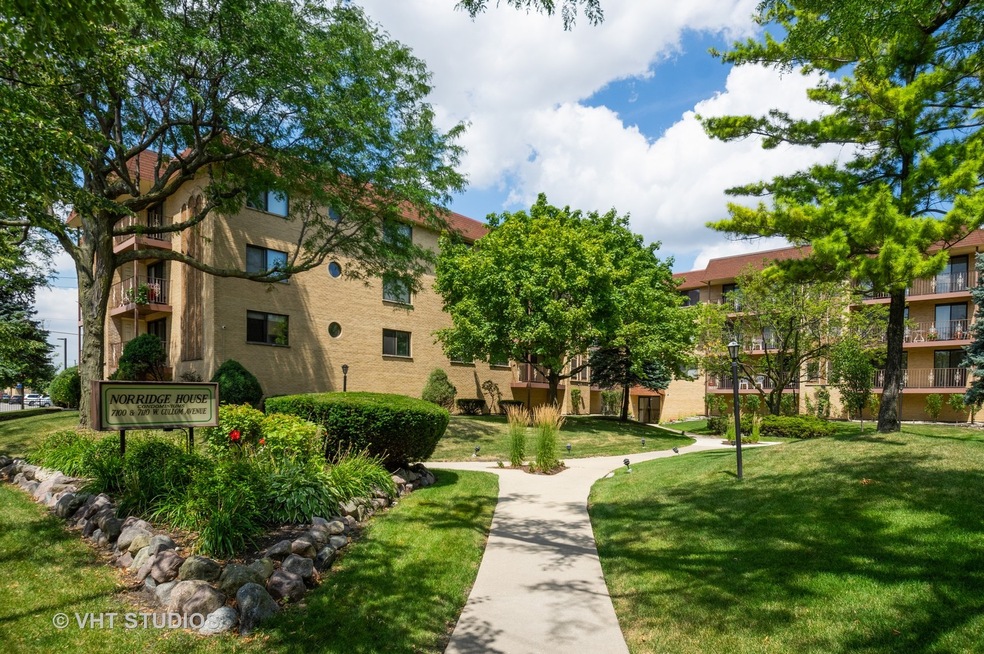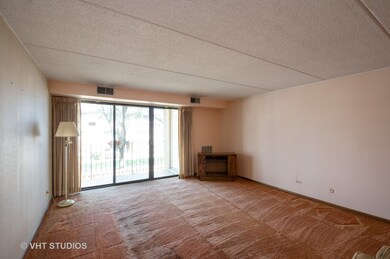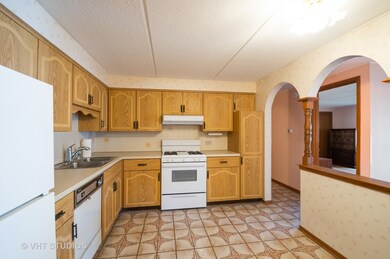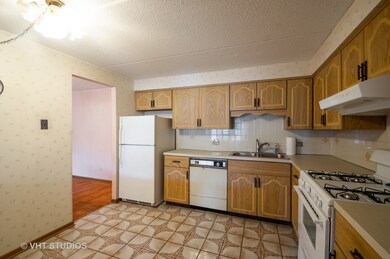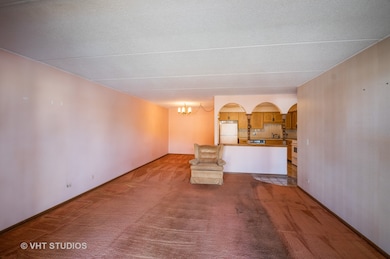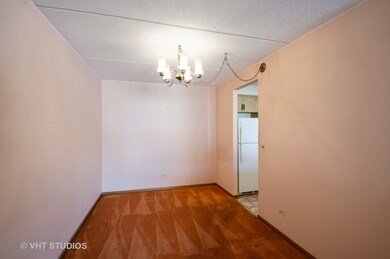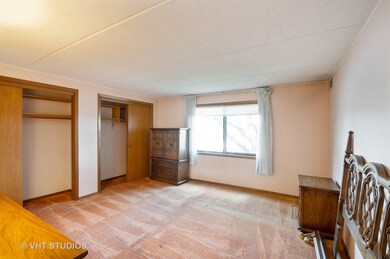
7110 W Cullom Ave Unit 110 Norridge, IL 60706
Estimated Value: $193,459 - $241,000
Highlights
- Balcony
- Attached Garage
- Storage Room
- Union Ridge Elementary School Rated A-
- Breakfast Bar
- Property is near a bus stop
About This Home
As of September 2019ESTATE SALE! SOLD "AS IS" RARELY AVAILABLE 1 BEDROOM UNIT IN NORRIDGE HOUSE. THIS 1ST FLOOR UNIT IS NOT GROUND LEVEL. FEATURES LARGE LIVING ROOM, NICE SIZE KITCHEN W/TABLE SPACE & SEPARATE DINING ROOM. LARGE WALK IN 6 'X 5' STORAGE CLOSET IN UNIT. SPACIOUS MASTER BEDROOM WITH DOUBLE CLOSETS. LAUNDRY ROOM CONVENIENTLY LOCATED ACROSS THE HALL. LOW ASSOCIATION FEE INCLUDES HEAT, WATER & COOKING GAS. 12' X 5' PRIVATE BALCONY FACING NORTH W/QUIET VIEW. HEATED GARAGE WITH 1 PARKING SPACE #21. SECURE ELEVATOR BUILDING HAS PARTY ROOM & TWO LAUNDRY ROOMS ON EACH FLOOR. GUEST PARKING. NO RENTALS & NO PETS ALLOWED. SECOND OWNER HAS BEEN HERE FOR 20+ YEARS. NEEDS SOME UPDATING, CARPET & PAINT BUT A GREAT DEAL. CLOSE TO EVERYTHING! WALK TO HIP MALL, RESTAURANTS & PUBLIC TRANSPORTATION.
Last Agent to Sell the Property
Berkshire Hathaway HomeServices Starck Real Estate License #471008790 Listed on: 08/01/2019

Property Details
Home Type
- Condominium
Est. Annual Taxes
- $3,638
Year Built
- 1984
Lot Details
- 1.64
HOA Fees
- $167 per month
Parking
- Attached Garage
- Heated Garage
- Garage Door Opener
- Parking Included in Price
Home Design
- Brick Exterior Construction
Kitchen
- Breakfast Bar
- Oven or Range
- Dishwasher
Utilities
- Forced Air Heating and Cooling System
- Heating System Uses Gas
- Lake Michigan Water
Additional Features
- Storage Room
- North or South Exposure
- Balcony
- Property is near a bus stop
Listing and Financial Details
- Senior Tax Exemptions
- Homeowner Tax Exemptions
- Senior Freeze Tax Exemptions
Ownership History
Purchase Details
Home Financials for this Owner
Home Financials are based on the most recent Mortgage that was taken out on this home.Purchase Details
Purchase Details
Purchase Details
Similar Homes in the area
Home Values in the Area
Average Home Value in this Area
Purchase History
| Date | Buyer | Sale Price | Title Company |
|---|---|---|---|
| Boufal Ewa | $146,000 | Heritage Title Company | |
| Vanderhorst Shirley | -- | Chicago Title Land Trust Co | |
| Vanderhorst Shirley | $100,000 | -- |
Mortgage History
| Date | Status | Borrower | Loan Amount |
|---|---|---|---|
| Open | Boufal Ewa | $116,800 |
Property History
| Date | Event | Price | Change | Sq Ft Price |
|---|---|---|---|---|
| 09/12/2019 09/12/19 | Sold | $146,000 | 0.0% | $162 / Sq Ft |
| 08/06/2019 08/06/19 | Pending | -- | -- | -- |
| 08/01/2019 08/01/19 | For Sale | $146,000 | -- | $162 / Sq Ft |
Tax History Compared to Growth
Tax History
| Year | Tax Paid | Tax Assessment Tax Assessment Total Assessment is a certain percentage of the fair market value that is determined by local assessors to be the total taxable value of land and additions on the property. | Land | Improvement |
|---|---|---|---|---|
| 2024 | $3,638 | $14,798 | $1,134 | $13,664 |
| 2023 | $3,638 | $14,798 | $1,134 | $13,664 |
| 2022 | $3,638 | $14,798 | $1,134 | $13,664 |
| 2021 | $1,379 | $10,988 | $1,003 | $9,985 |
| 2020 | $1,447 | $10,988 | $1,003 | $9,985 |
| 2019 | $149 | $12,335 | $1,003 | $11,332 |
| 2018 | $172 | $9,402 | $828 | $8,574 |
| 2017 | $164 | $9,402 | $828 | $8,574 |
| 2016 | $705 | $9,402 | $828 | $8,574 |
| 2015 | $815 | $10,152 | $850 | $9,302 |
| 2014 | $790 | $10,152 | $850 | $9,302 |
| 2013 | $796 | $10,152 | $850 | $9,302 |
Agents Affiliated with this Home
-
Lisa Nowogurski

Seller's Agent in 2019
Lisa Nowogurski
Berkshire Hathaway HomeServices Starck Real Estate
(847) 858-5399
35 Total Sales
-
Justyna Jankowska

Buyer's Agent in 2019
Justyna Jankowska
Exit Realty Redefined
(773) 932-7303
13 Total Sales
Map
Source: Midwest Real Estate Data (MRED)
MLS Number: MRD10471558
APN: 13-18-313-036-1028
- 7110 W Cullom Ave Unit 103
- 7100 W Cullom Ave Unit 212
- 7100 W Cullom Ave Unit 222
- 4304 N Nordica Ave
- 4316 N Sayre Ave
- 4249 N Sayre Ave
- 4248 N Newland Ave
- 4252 N Newland Ave
- 6951 W Montrose Ave
- 6949 W Montrose Ave
- 7306 W Pensacola Ave
- 6950 W Forest Preserve Dr Unit 215
- 6950 W Forest Preserve Dr Unit 316
- 4238 N New England Ave
- 4124 N Octavia Ave
- 6856 W Montrose Ave
- 4129 N Oketo Ave
- 6743 W Montrose Ave
- 4624 N Newland Ave
- 4556 N Newcastle Ave
- 7110 W Cullom Ave Unit 104
- 7110 W Cullom Ave Unit 204
- 7110 W Cullom Ave Unit 101
- 7110 W Cullom Ave Unit 309
- 7110 W Cullom Ave Unit 208
- 7110 W Cullom Ave Unit 105
- 7110 W Cullom Ave Unit 211
- 7110 W Cullom Ave Unit 111
- 7110 W Cullom Ave Unit 306
- 7110 W Cullom Ave Unit 106
- 7110 W Cullom Ave Unit 303
- 7110 W Cullom Ave Unit 305
- 7110 W Cullom Ave Unit 107
- 7110 W Cullom Ave Unit 109
- 7110 W Cullom Ave Unit 209
- 7110 W Cullom Ave Unit 110
- 7110 W Cullom Ave Unit 302
- 7110 W Cullom Ave Unit 206
- 7110 W Cullom Ave Unit 203
- 7110 W Cullom Ave Unit 301
