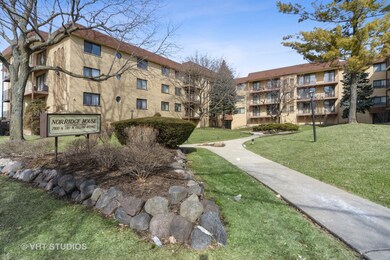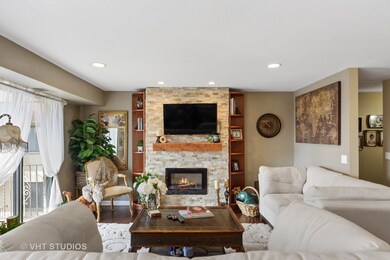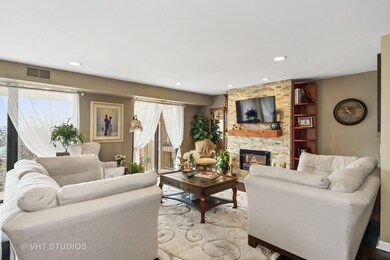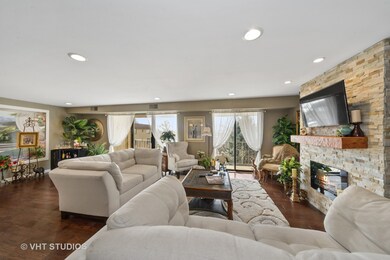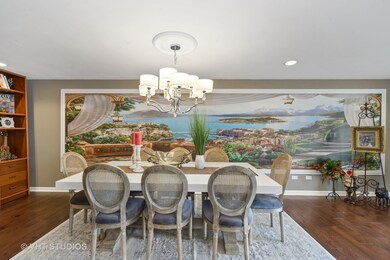
7110 W Cullom Ave Unit 301 Norridge, IL 60706
Estimated Value: $298,000 - $346,000
Highlights
- Wood Flooring
- Party Room
- 2 Car Attached Garage
- Union Ridge Elementary School Rated A-
- Balcony
- Walk-In Closet
About This Home
As of July 2022Beautiful, sun-filled, 2 bedroom, 2 bath, south facing unit in desirable Norridge location. Unit has been completely renovated to include new cabinetry, GE 27.8 CU Stainless steel refrigerator, GE 5 burner with grill/griddle stainless steel double-oven, Fisher & Paykel stainless steel double dishwasher, quartz countertop, PergoMax hardwood flooring throughout, newer furnace/AC. Master bedroom has large walk-in closet, en-suite bath. Generous living/dining space with courtyard views from private balcony. In-unit washer/dryer, heated garage with two parking spaces and extra-large storage unit. Elevator building with low assessments. Near Harlem and Irving Park shopping center, CTA blue line, restaurants, public transportation, O'Hare airport, and so much more.
Last Agent to Sell the Property
River Elm Properties License #471002646 Listed on: 03/07/2022
Property Details
Home Type
- Condominium
Est. Annual Taxes
- $4,730
Year Built
- Built in 1984 | Remodeled in 2021
Lot Details
- 1.64
HOA Fees
- $294 Monthly HOA Fees
Parking
- 2 Car Attached Garage
- Heated Garage
- Garage Transmitter
- Garage Door Opener
- Driveway
- Parking Included in Price
Home Design
- Brick Exterior Construction
- Rubber Roof
- Concrete Perimeter Foundation
Interior Spaces
- 1,516 Sq Ft Home
- 3-Story Property
- Sliding Doors
- Living Room
- Dining Room
- Storage
- Wood Flooring
Kitchen
- Range
- Microwave
- Dishwasher
Bedrooms and Bathrooms
- 2 Bedrooms
- 2 Potential Bedrooms
- Walk-In Closet
- 2 Full Bathrooms
Laundry
- Laundry Room
- Dryer
- Washer
Home Security
Outdoor Features
- Balcony
Utilities
- Forced Air Heating and Cooling System
- Heating System Uses Natural Gas
- 100 Amp Service
- Lake Michigan Water
Community Details
Overview
- Association fees include heat, water, gas, parking, insurance, exterior maintenance, lawn care, scavenger, snow removal
- 66 Units
- Jonathan Zivojnovic Association, Phone Number (708) 456-9200
- Norridge House Subdivision
- Property managed by RIVER ELM PROPERTIES
Amenities
- Party Room
- Coin Laundry
- Lobby
- Community Storage Space
- Elevator
Pet Policy
- Pets up to 15 lbs
- Dogs and Cats Allowed
Security
- Resident Manager or Management On Site
- Storm Screens
- Carbon Monoxide Detectors
Ownership History
Purchase Details
Home Financials for this Owner
Home Financials are based on the most recent Mortgage that was taken out on this home.Purchase Details
Home Financials for this Owner
Home Financials are based on the most recent Mortgage that was taken out on this home.Purchase Details
Home Financials for this Owner
Home Financials are based on the most recent Mortgage that was taken out on this home.Purchase Details
Purchase Details
Home Financials for this Owner
Home Financials are based on the most recent Mortgage that was taken out on this home.Purchase Details
Home Financials for this Owner
Home Financials are based on the most recent Mortgage that was taken out on this home.Similar Homes in the area
Home Values in the Area
Average Home Value in this Area
Purchase History
| Date | Buyer | Sale Price | Title Company |
|---|---|---|---|
| Grasz Betty | $319,000 | First American Title | |
| Stefani Diana | $205,000 | First American Title | |
| Stefani Lena | $160,000 | Chicago Title | |
| Wilmington Savings Fund Society Fsb | -- | None Available | |
| Troccoli Geraldine | $153,000 | -- | |
| Powers Marylin A | $145,000 | Intercounty Title |
Mortgage History
| Date | Status | Borrower | Loan Amount |
|---|---|---|---|
| Previous Owner | Stefani Diana | $164,000 | |
| Previous Owner | Stefani Lena | $144,000 | |
| Previous Owner | Troccoli Geraldine | $322,500 | |
| Previous Owner | Troccoli Geraldine | $144,736 | |
| Previous Owner | Troccoli Geraldine | $132,983 | |
| Previous Owner | Troccoli Geraldine | $119,067 | |
| Previous Owner | Troccoli Geraldine | $75,000 | |
| Previous Owner | Troccoli Geraldine | $30,000 | |
| Previous Owner | Troccoli Geraldine | $25,000 | |
| Previous Owner | Troccoli Geraldine | $73,000 | |
| Previous Owner | Powers Marylin A | $95,000 |
Property History
| Date | Event | Price | Change | Sq Ft Price |
|---|---|---|---|---|
| 07/15/2022 07/15/22 | Sold | $318,900 | 0.0% | $210 / Sq Ft |
| 06/16/2022 06/16/22 | Pending | -- | -- | -- |
| 05/22/2022 05/22/22 | Price Changed | $318,900 | -1.8% | $210 / Sq Ft |
| 04/22/2022 04/22/22 | Price Changed | $324,900 | -0.6% | $214 / Sq Ft |
| 04/17/2022 04/17/22 | Price Changed | $327,000 | -1.7% | $216 / Sq Ft |
| 03/26/2022 03/26/22 | Price Changed | $332,500 | -0.7% | $219 / Sq Ft |
| 03/07/2022 03/07/22 | For Sale | $334,900 | -- | $221 / Sq Ft |
Tax History Compared to Growth
Tax History
| Year | Tax Paid | Tax Assessment Tax Assessment Total Assessment is a certain percentage of the fair market value that is determined by local assessors to be the total taxable value of land and additions on the property. | Land | Improvement |
|---|---|---|---|---|
| 2024 | $5,010 | $23,796 | $1,824 | $21,972 |
| 2023 | $5,010 | $23,796 | $1,824 | $21,972 |
| 2022 | $5,010 | $23,796 | $1,824 | $21,972 |
| 2021 | $3,960 | $17,669 | $1,613 | $16,056 |
| 2020 | $4,730 | $17,669 | $1,613 | $16,056 |
| 2019 | $4,732 | $19,835 | $1,613 | $18,222 |
| 2018 | $4,173 | $15,119 | $1,332 | $13,787 |
| 2017 | $4,048 | $15,119 | $1,332 | $13,787 |
| 2016 | $3,825 | $15,119 | $1,332 | $13,787 |
| 2015 | $4,545 | $16,326 | $1,367 | $14,959 |
| 2014 | $4,498 | $16,326 | $1,367 | $14,959 |
| 2013 | $2,022 | $16,326 | $1,367 | $14,959 |
Agents Affiliated with this Home
-
Jon Zivojnovic

Seller's Agent in 2022
Jon Zivojnovic
River Elm Properties
(708) 456-9200
1 in this area
85 Total Sales
-
Hector Garcia

Buyer's Agent in 2022
Hector Garcia
RE/MAX
(708) 813-8130
1 in this area
117 Total Sales
Map
Source: Midwest Real Estate Data (MRED)
MLS Number: 11340652
APN: 13-18-313-036-1003
- 7100 W Cullom Ave Unit 222
- 4304 N Nordica Ave
- 4316 N Sayre Ave
- 4249 N Sayre Ave
- 4248 N Newland Ave
- 4252 N Newland Ave
- 6951 W Montrose Ave
- 6949 W Montrose Ave
- 7306 W Pensacola Ave
- 6950 W Forest Preserve Dr Unit 215
- 6950 W Forest Preserve Dr Unit 316
- 4238 N New England Ave
- 4124 N Octavia Ave
- 6856 W Montrose Ave
- 4129 N Oketo Ave
- 6743 W Montrose Ave
- 4624 N Newland Ave
- 4556 N Newcastle Ave
- 7414 W Irving Park Rd Unit 206
- 4729 N Odell Ave
- 7110 W Cullom Ave Unit 104
- 7110 W Cullom Ave Unit 204
- 7110 W Cullom Ave Unit 101
- 7110 W Cullom Ave Unit 309
- 7110 W Cullom Ave Unit 208
- 7110 W Cullom Ave Unit 105
- 7110 W Cullom Ave Unit 211
- 7110 W Cullom Ave Unit 111
- 7110 W Cullom Ave Unit 306
- 7110 W Cullom Ave Unit 106
- 7110 W Cullom Ave Unit 303
- 7110 W Cullom Ave Unit 305
- 7110 W Cullom Ave Unit 107
- 7110 W Cullom Ave Unit 109
- 7110 W Cullom Ave Unit 209
- 7110 W Cullom Ave Unit 110
- 7110 W Cullom Ave Unit 302
- 7110 W Cullom Ave Unit 206
- 7110 W Cullom Ave Unit 203
- 7110 W Cullom Ave Unit 301

