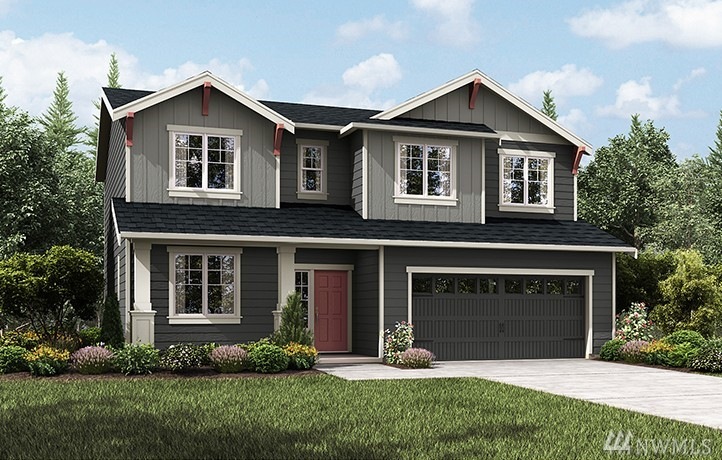
$620,000
- 3 Beds
- 2 Baths
- 1,968 Sq Ft
- 624 Hidden Forest Dr SE
- Olympia, WA
SPECIAL FINANCING OPTIONS AVAILABLE-Please inquire. Beautifully updated 3-bedroom, 2-bath rambler with bonus room in sought-after Hawks Prairie! The remodeled kitchen boasts quartz countertops, stainless steel appliances, and a convenient eat-at bar. Both bathrooms have been updated with modern finishes and plenty of storage. The spacious primary bedroom offers a luxurious en-suite with a walk-in
Jason Munoz Keller Williams South Sound
