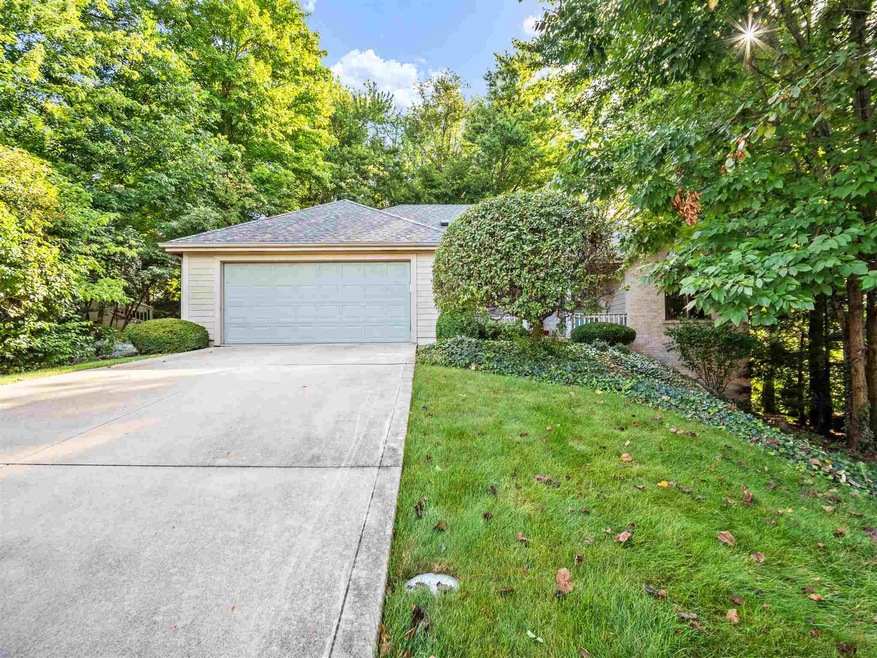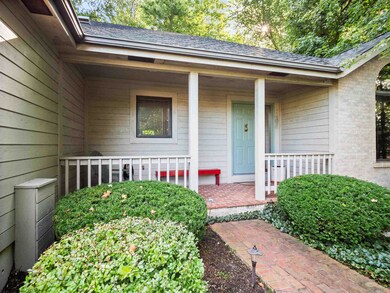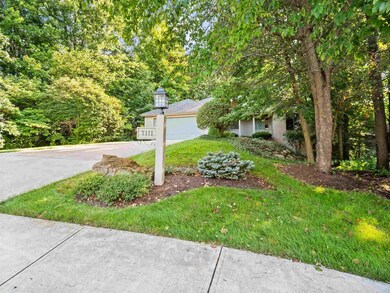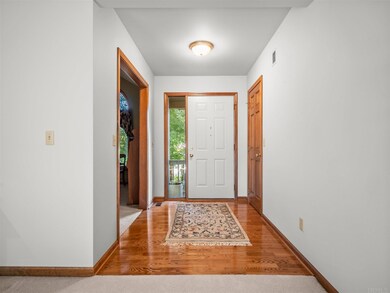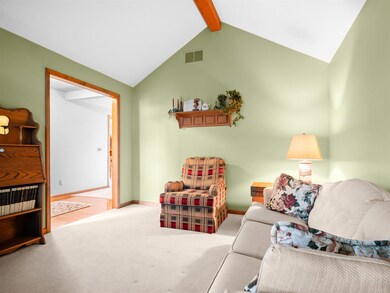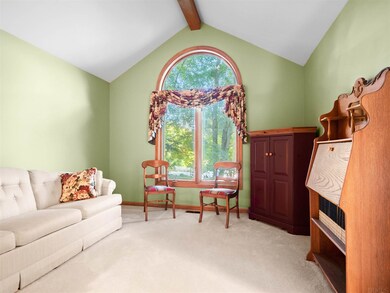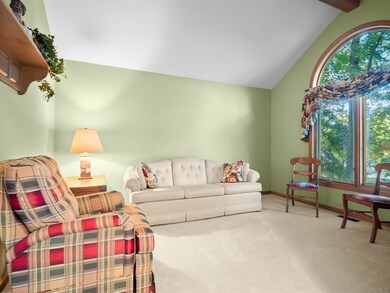
7111 Crosscut Ct Fort Wayne, IN 46804
Estimated Value: $275,000 - $350,000
Highlights
- Open Floorplan
- Ranch Style House
- Backs to Open Ground
- Summit Middle School Rated A-
- Partially Wooded Lot
- Cathedral Ceiling
About This Home
As of October 2021Villa ~ Beautifully set on a cul-de-sac lot with lots of privacy! This open-floor plan has a wall of windows that you will immediately notice as soon as you step through the front door. The cathedral ceiling opens the living/great room even more! A The heated sunroom truly brings nature in. Sit and take in the beauty of the private backyard. Each bedroom has its own full bath and are located in separate areas of the home. This Villa would be perfect for downsizing and not wanting to do much outdoor maintenance! Your monthly dues cover all the maintenance, i.e., lawn and landscape, snow removal, and maintenance of all the amenities (pool, tennis courts, pickleball court, and common areas). Highlights include new roof (2020) along with gutter guards, some of the deck steps have been replaced and stained; The location is close to dining, shopping, hospital, and I-69. Start living your best life in the Hamlets at Woodland Ridge!
Last Buyer's Agent
UPSTAR NonMember
Non-Member Office
Property Details
Home Type
- Condominium
Est. Annual Taxes
- $2,220
Year Built
- Built in 1997
Lot Details
- Backs to Open Ground
- Cul-De-Sac
- Lot Has A Rolling Slope
- Partially Wooded Lot
HOA Fees
- $170 Monthly HOA Fees
Parking
- 2 Car Attached Garage
- Garage Door Opener
- Off-Street Parking
Home Design
- Ranch Style House
- Slab Foundation
- Wood Siding
Interior Spaces
- 1,713 Sq Ft Home
- Open Floorplan
- Cathedral Ceiling
- Living Room with Fireplace
- Gas And Electric Dryer Hookup
Kitchen
- Eat-In Kitchen
- Oven or Range
- Disposal
Bedrooms and Bathrooms
- 2 Bedrooms
- Split Bedroom Floorplan
- En-Suite Primary Bedroom
- Walk-In Closet
- 2 Full Bathrooms
Outdoor Features
- Enclosed patio or porch
Schools
- Haverhill Elementary School
- Summit Middle School
- Homestead High School
Utilities
- Forced Air Heating and Cooling System
- Heating System Uses Gas
Listing and Financial Details
- Assessor Parcel Number 02-11-27-453-003.000-075
Community Details
Recreation
- Community Pool
Ownership History
Purchase Details
Home Financials for this Owner
Home Financials are based on the most recent Mortgage that was taken out on this home.Purchase Details
Home Financials for this Owner
Home Financials are based on the most recent Mortgage that was taken out on this home.Purchase Details
Home Financials for this Owner
Home Financials are based on the most recent Mortgage that was taken out on this home.Similar Homes in Fort Wayne, IN
Home Values in the Area
Average Home Value in this Area
Purchase History
| Date | Buyer | Sale Price | Title Company |
|---|---|---|---|
| Berning Richard D | -- | New Title Company Name | |
| Berning Richard D | -- | None Listed On Document | |
| Berming Richard D | $290,000 | Fidelity National Title |
Mortgage History
| Date | Status | Borrower | Loan Amount |
|---|---|---|---|
| Previous Owner | Berming Richard D | $225,600 |
Property History
| Date | Event | Price | Change | Sq Ft Price |
|---|---|---|---|---|
| 10/19/2021 10/19/21 | Sold | $290,000 | 0.0% | $169 / Sq Ft |
| 08/29/2021 08/29/21 | Price Changed | $290,000 | +1.8% | $169 / Sq Ft |
| 08/28/2021 08/28/21 | Pending | -- | -- | -- |
| 08/27/2021 08/27/21 | For Sale | $285,000 | -- | $166 / Sq Ft |
Tax History Compared to Growth
Tax History
| Year | Tax Paid | Tax Assessment Tax Assessment Total Assessment is a certain percentage of the fair market value that is determined by local assessors to be the total taxable value of land and additions on the property. | Land | Improvement |
|---|---|---|---|---|
| 2024 | $3,013 | $269,500 | $61,100 | $208,400 |
| 2022 | $3,005 | $278,200 | $23,100 | $255,100 |
| 2021 | $2,266 | $216,500 | $23,100 | $193,400 |
| 2020 | $2,220 | $211,300 | $23,100 | $188,200 |
| 2019 | $2,045 | $194,300 | $23,100 | $171,200 |
| 2018 | $1,995 | $189,200 | $23,100 | $166,100 |
| 2017 | $1,858 | $175,900 | $23,100 | $152,800 |
| 2016 | $1,857 | $174,800 | $23,100 | $151,700 |
| 2014 | $1,830 | $173,600 | $33,700 | $139,900 |
| 2013 | $1,841 | $174,100 | $33,700 | $140,400 |
Agents Affiliated with this Home
-
Scott Pressler

Seller's Agent in 2021
Scott Pressler
Keller Williams Realty Group
(260) 341-6666
210 Total Sales
-
U
Buyer's Agent in 2021
UPSTAR NonMember
Non-Member Office
Map
Source: Indiana Regional MLS
MLS Number: 202135748
APN: 02-11-27-453-003.000-075
- 7001 Sweet Gum Ct
- 10530 Uncas Trail
- 6719 W Canal Pointe Ln
- 9531 Ledge Wood Ct
- 9525 Ledge Wood Ct
- 6620 W Canal Pointe Ln
- 6527 E Canal Pointe Ln
- 9406 Camberwell Dr
- 6811 Bittersweet Dells Ct
- 10909 Bittersweet Dells Ln
- 6211 Salford Ct
- 7136 Pine Lake Rd
- 9323 Manor Woods Rd
- 11531 Brigadoon Ct
- 6215 Shady Creek Ct
- 5620 Homestead Rd
- 5220 Spartan Dr
- 11710 Tweedsmuir Run
- 6026 Hemingway Run
- 5002 Buffalo Ct
- 7111 Crosscut Ct
- 10223 Woodland Ridge W
- 7119 Crosscut Ct
- 10231 Woodland Ridge W
- 10217 Woodland Ridge W
- 7110 Twelve Oak Ct
- 7128 Crosscut Ct
- 7112 Crosscut Ct
- 10209 Woodland Ridge W
- 7118 Twelve Oak Ct
- 0 Woodland Ridge W Unit 201620246
- 7120 Crosscut Ct
- 10216 Woodland Ridge W
- 10311 Woodland Ridge W
- 10228 Woodland Ridge W
- 10222 Woodland Ridge W
- 10188 Woodland Ridge W
- 10319 Woodland Ridge W
- 10304 Woodland Ridge W
- 10320 Woodland Ridge W
