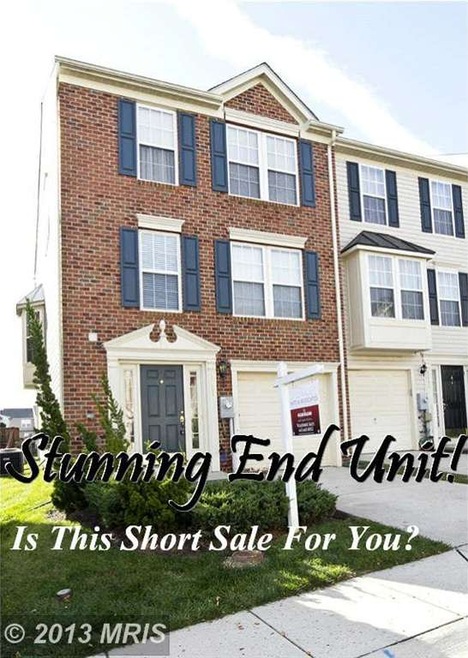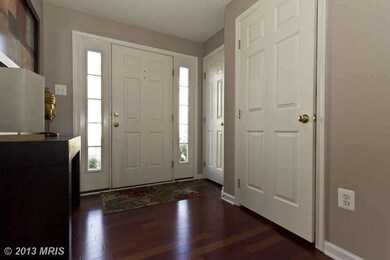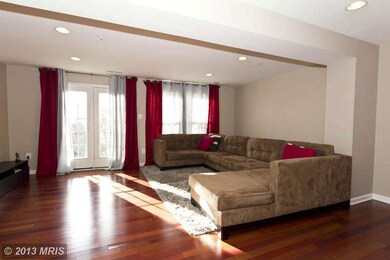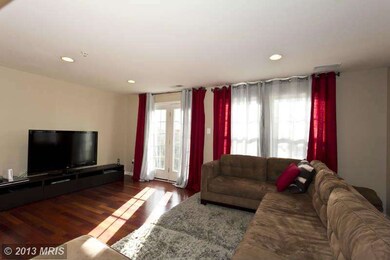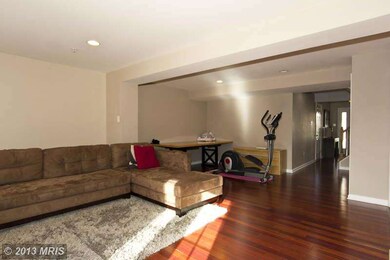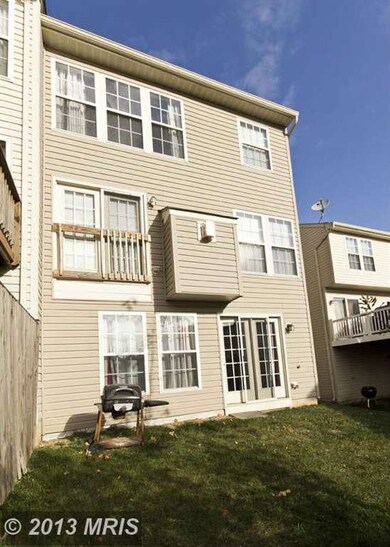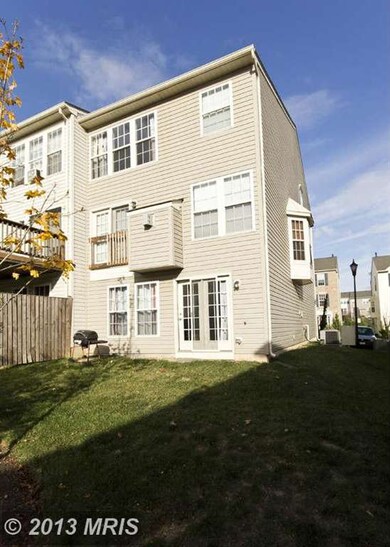
7111 Fox Harbor Way Elkridge, MD 21075
Highlights
- Colonial Architecture
- 1 Fireplace
- Combination Kitchen and Dining Room
- Oakland Mills High School Rated A-
- Forced Air Heating and Cooling System
- 1 Car Garage
About This Home
As of April 2014Don't Miss out on this 3 bedroom, 2 and a half bath End Unit Townhome in Elkridge! This Spacious unit features a Fireplace, Bay Window, Walk-Out Basement, One Car Garage, and Separate Shower and Soaking Tub. Property shows well and has sunny rooms. CASH ONLY
Last Agent to Sell the Property
Vladimir Kats
Keller Williams Legacy Listed on: 11/07/2013
Townhouse Details
Home Type
- Townhome
Est. Annual Taxes
- $3,969
Year Built
- 2007
Lot Details
- 1 Common Wall
HOA Fees
- $150 Monthly HOA Fees
Home Design
- Colonial Architecture
- Brick Exterior Construction
Interior Spaces
- 2,340 Sq Ft Home
- Property has 3 Levels
- 1 Fireplace
- Combination Kitchen and Dining Room
Bedrooms and Bathrooms
- 3 Bedrooms
- 2.5 Bathrooms
Parking
- 1 Car Garage
- Front Facing Garage
- Driveway
Utilities
- Forced Air Heating and Cooling System
- Natural Gas Water Heater
Listing and Financial Details
- Tax Lot U 44
- Assessor Parcel Number 1401309595
- $200 Front Foot Fee per year
Community Details
Overview
- Association fees include management, snow removal, trash
- Village Towns Community
Amenities
- Common Area
Pet Policy
- Pets Allowed
Ownership History
Purchase Details
Home Financials for this Owner
Home Financials are based on the most recent Mortgage that was taken out on this home.Purchase Details
Purchase Details
Purchase Details
Purchase Details
Home Financials for this Owner
Home Financials are based on the most recent Mortgage that was taken out on this home.Purchase Details
Home Financials for this Owner
Home Financials are based on the most recent Mortgage that was taken out on this home.Purchase Details
Purchase Details
Similar Homes in Elkridge, MD
Home Values in the Area
Average Home Value in this Area
Purchase History
| Date | Type | Sale Price | Title Company |
|---|---|---|---|
| Deed | $277,000 | None Available | |
| Interfamily Deed Transfer | -- | None Available | |
| Deed | -- | -- | |
| Deed | -- | -- | |
| Deed | $359,990 | -- | |
| Deed | $359,990 | -- | |
| Deed | $561,055 | -- | |
| Deed | $561,055 | -- |
Mortgage History
| Date | Status | Loan Amount | Loan Type |
|---|---|---|---|
| Open | $208,000 | New Conventional | |
| Closed | $207,750 | Adjustable Rate Mortgage/ARM | |
| Previous Owner | $71,998 | Stand Alone Second | |
| Previous Owner | $287,992 | Purchase Money Mortgage | |
| Previous Owner | $287,992 | Purchase Money Mortgage |
Property History
| Date | Event | Price | Change | Sq Ft Price |
|---|---|---|---|---|
| 05/15/2014 05/15/14 | Rented | $2,250 | -2.2% | -- |
| 05/11/2014 05/11/14 | Under Contract | -- | -- | -- |
| 04/19/2014 04/19/14 | For Rent | $2,300 | 0.0% | -- |
| 04/04/2014 04/04/14 | Sold | $277,000 | -7.7% | $118 / Sq Ft |
| 02/06/2014 02/06/14 | Pending | -- | -- | -- |
| 02/04/2014 02/04/14 | For Sale | $300,000 | 0.0% | $128 / Sq Ft |
| 11/14/2013 11/14/13 | Pending | -- | -- | -- |
| 11/07/2013 11/07/13 | For Sale | $300,000 | -- | $128 / Sq Ft |
Tax History Compared to Growth
Tax History
| Year | Tax Paid | Tax Assessment Tax Assessment Total Assessment is a certain percentage of the fair market value that is determined by local assessors to be the total taxable value of land and additions on the property. | Land | Improvement |
|---|---|---|---|---|
| 2024 | $5,500 | $380,000 | $0 | $0 |
| 2023 | $5,086 | $352,900 | $100,000 | $252,900 |
| 2022 | $3,876 | $344,200 | $0 | $0 |
| 2021 | $4,836 | $335,500 | $0 | $0 |
| 2020 | $4,195 | $326,800 | $93,700 | $233,100 |
| 2019 | $4,621 | $320,467 | $0 | $0 |
| 2018 | $4,340 | $314,133 | $0 | $0 |
| 2017 | $4,159 | $307,800 | $0 | $0 |
| 2016 | -- | $300,933 | $0 | $0 |
| 2015 | -- | $294,067 | $0 | $0 |
| 2014 | -- | $287,200 | $0 | $0 |
Agents Affiliated with this Home
-

Seller's Agent in 2014
Maria Weaver
RE/MAX
(410) 258-0604
2 in this area
100 Total Sales
-
V
Seller's Agent in 2014
Vladimir Kats
Keller Williams Legacy
-

Buyer's Agent in 2014
Esther Whitten
Long & Foster
(410) 292-9143
28 Total Sales
Map
Source: Bright MLS
MLS Number: 1003762066
APN: 01-309595
- 7163 Deep Falls Way
- 7316 Willow Glen Way
- 7317 Jubilee Cir
- 7300 Willow Glen Way
- 7205 Waterloo Pass
- 7423 Rigby Place
- 7226 Abbey Rd
- 7316 Summit Rock Rd
- 7582 Cherrybark Oak Ln
- 7743 Valley Oak Dr
- 7583 Hearthside Way
- 7041 Water Oak Rd
- 7717 English Oak Cir
- 7636 Tall Pin Oak Dr
- 7720 Blue Stream Dr
- 7944 Potter Place Unit 944-A
- 7964 Potter Place Unit B
- 7806 Richard Halley Way
- 6705 Tranquil Way
- 7243 Cedar Ave
