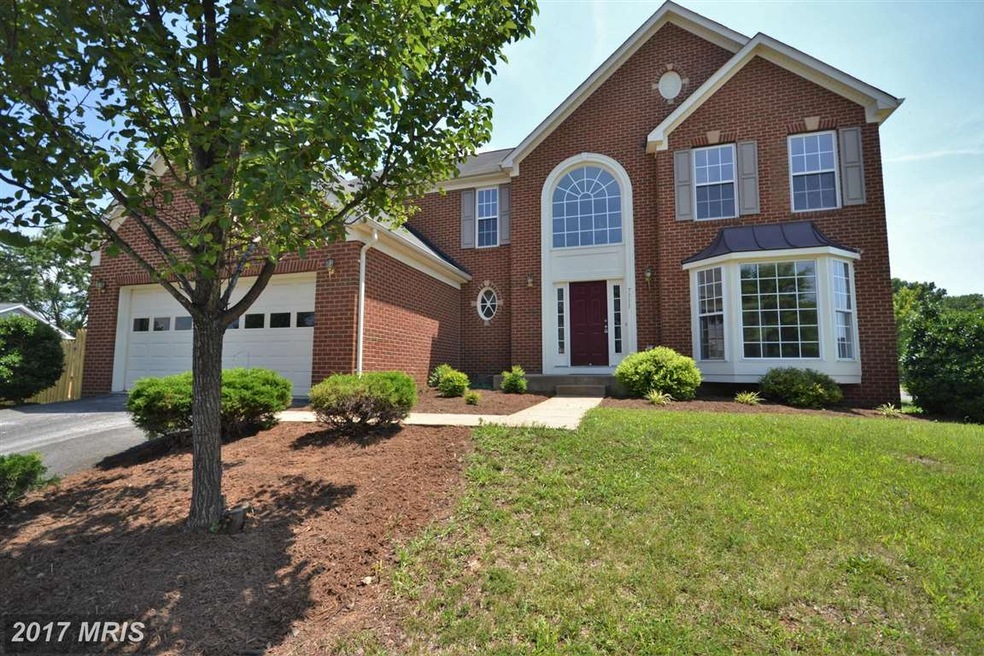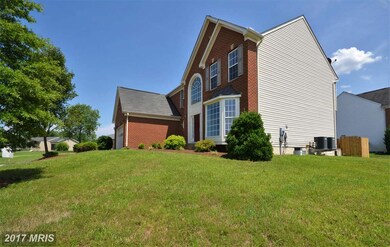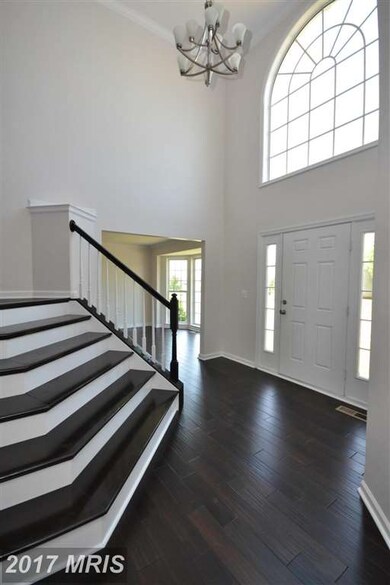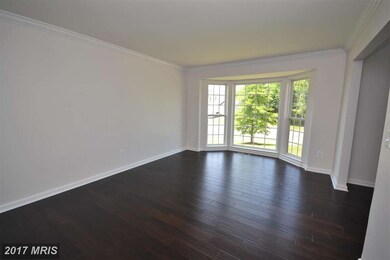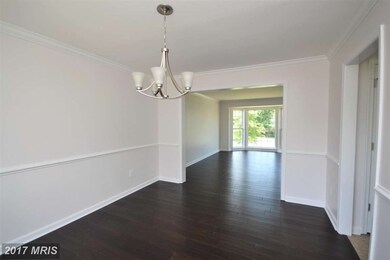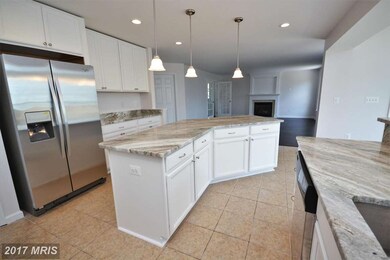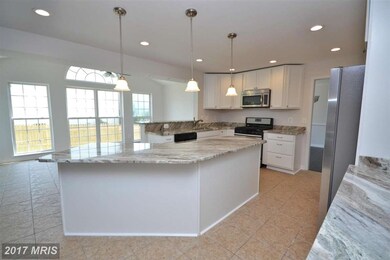
7111 Mchenry Ct Remington, VA 22734
Estimated Value: $572,000 - $650,000
Highlights
- Gourmet Kitchen
- 1 Fireplace
- Breakfast Area or Nook
- Colonial Architecture
- Corner Lot
- Family Room Off Kitchen
About This Home
As of September 2016Completely remodeled 4 bed 3 1/2 bath colonial style home in Remington! Grand 2 story foyer with an open staircase! Kitchen features a large island with stunning granite counters & stainless appliances! New hardwood throughout the main level! Stunning master suite with walk in closet & full bath! Finished walkout basement with full bath & new flooring! Stamped concrete patio, new fencing & more!!!
Last Agent to Sell the Property
EXP Realty, LLC License #0225075803 Listed on: 07/20/2016

Last Buyer's Agent
Lu Ann Seeley
Exit Heritage Realty License #0225049747
Home Details
Home Type
- Single Family
Est. Annual Taxes
- $3,163
Year Built
- Built in 2005
Lot Details
- 10,032 Sq Ft Lot
- Back Yard Fenced
- Corner Lot
- Property is zoned R2
HOA Fees
- $65 Monthly HOA Fees
Parking
- 2 Car Attached Garage
- Front Facing Garage
- Off-Street Parking
Home Design
- Colonial Architecture
- Brick Exterior Construction
Interior Spaces
- Property has 3 Levels
- 1 Fireplace
- Family Room Off Kitchen
- Dining Area
Kitchen
- Gourmet Kitchen
- Breakfast Area or Nook
- Kitchen Island
Bedrooms and Bathrooms
- 4 Bedrooms
- 3.5 Bathrooms
Finished Basement
- Walk-Up Access
- Rear Basement Entry
- Basement with some natural light
Outdoor Features
- Patio
Schools
- Margaret M. Pierce Elementary School
- Cedar Lee Middle School
- Liberty High School
Utilities
- Cooling System Utilizes Bottled Gas
- Central Air
- Heat Pump System
- Natural Gas Water Heater
Community Details
- Riverton Subdivision
Listing and Financial Details
- Tax Lot 4
- Assessor Parcel Number 6887-47-3349
Ownership History
Purchase Details
Purchase Details
Home Financials for this Owner
Home Financials are based on the most recent Mortgage that was taken out on this home.Purchase Details
Home Financials for this Owner
Home Financials are based on the most recent Mortgage that was taken out on this home.Purchase Details
Home Financials for this Owner
Home Financials are based on the most recent Mortgage that was taken out on this home.Purchase Details
Home Financials for this Owner
Home Financials are based on the most recent Mortgage that was taken out on this home.Purchase Details
Similar Homes in Remington, VA
Home Values in the Area
Average Home Value in this Area
Purchase History
| Date | Buyer | Sale Price | Title Company |
|---|---|---|---|
| Smith Douglas Adam | -- | Stewart Title | |
| Smith Douglas Adam | $349,000 | Multiple | |
| Long Island Holding Llc | $200,000 | The Settlement Company | |
| Ewell Perry L | $264,500 | -- | |
| Adams John | $234,900 | -- | |
| Federal National Mtg Asoc | $421,737 | -- |
Mortgage History
| Date | Status | Borrower | Loan Amount |
|---|---|---|---|
| Previous Owner | Smith Douglas Adam | $355,752 | |
| Previous Owner | Smith Douglas Adam | $342,678 | |
| Previous Owner | Ewell Perry L | $264,500 | |
| Previous Owner | Adams John | $187,920 | |
| Previous Owner | Saeed Khalid | $404,000 | |
| Previous Owner | Saeed Khalid | $88,740 |
Property History
| Date | Event | Price | Change | Sq Ft Price |
|---|---|---|---|---|
| 09/16/2016 09/16/16 | Sold | $349,000 | -0.3% | $115 / Sq Ft |
| 08/05/2016 08/05/16 | Pending | -- | -- | -- |
| 07/20/2016 07/20/16 | For Sale | $349,900 | +75.0% | $116 / Sq Ft |
| 04/29/2016 04/29/16 | Sold | $200,000 | -20.0% | $66 / Sq Ft |
| 10/18/2015 10/18/15 | Pending | -- | -- | -- |
| 09/16/2015 09/16/15 | For Sale | $250,000 | +25.0% | $83 / Sq Ft |
| 09/16/2015 09/16/15 | Off Market | $200,000 | -- | -- |
| 09/15/2015 09/15/15 | For Sale | $250,000 | 0.0% | $83 / Sq Ft |
| 05/28/2015 05/28/15 | Pending | -- | -- | -- |
| 05/04/2015 05/04/15 | For Sale | $250,000 | -- | $83 / Sq Ft |
Tax History Compared to Growth
Tax History
| Year | Tax Paid | Tax Assessment Tax Assessment Total Assessment is a certain percentage of the fair market value that is determined by local assessors to be the total taxable value of land and additions on the property. | Land | Improvement |
|---|---|---|---|---|
| 2024 | $4,883 | $516,400 | $100,000 | $416,400 |
| 2023 | $4,677 | $516,400 | $100,000 | $416,400 |
| 2022 | $4,677 | $516,400 | $100,000 | $416,400 |
| 2021 | $3,803 | $381,200 | $80,000 | $301,200 |
| 2020 | $3,803 | $381,200 | $80,000 | $301,200 |
| 2019 | $3,803 | $381,200 | $80,000 | $301,200 |
| 2018 | $3,757 | $381,200 | $80,000 | $301,200 |
| 2016 | $3,176 | $304,400 | $80,000 | $224,400 |
| 2015 | -- | $304,400 | $80,000 | $224,400 |
| 2014 | -- | $304,400 | $80,000 | $224,400 |
Agents Affiliated with this Home
-
Chris Colgan

Seller's Agent in 2016
Chris Colgan
EXP Realty, LLC
(571) 437-7575
193 Total Sales
-
Jennifer Nemerow

Seller Co-Listing Agent in 2016
Jennifer Nemerow
Keller Williams Realty
(804) 347-8213
25 Total Sales
-
L
Buyer's Agent in 2016
Lu Ann Seeley
Exit Heritage Realty
(703) 753-9100
Map
Source: Bright MLS
MLS Number: 1001638687
APN: 6887-47-3349
- 12235 Cedarwood Dr
- 404 N Franklin St
- 105 E Washington St
- 102 E Washington St
- 100 E Marshall St
- 208 W Washington St
- 9121 Freemans Ford Rd
- 0 N Duey Unit VAFQ2016348
- 2206 Sedgwick Dr
- 2232 Sedgwick Dr
- 12051 N Duey Rd
- 223 Wankoma Dr
- 7626 Wankoma Dr
- 7688 Wankoma Dr
- 0 Remington Rd Unit VAFQ2003648
- 7840 Medina Ln
- 11490 Tilia Ln
- 11392 Whipkey Dr
- 7103 Catlett Rd
- 11324 Whipkey Dr
- 7111 Mchenry Ct
- 12237 Piney Ln
- 7105 Mchenry Ct
- 12232 Piney Ln
- 12233 Piney Ln
- 12239 Piney Ln
- 7110 Mchenry Ct
- 7104 Mchenry Ct
- 12236 Piney Ln
- 12456 Lucky Hill Rd
- 12240 Piney Ln
- 7116 Mchenry Ct
- 7103 Mchenry Ct
- 7100 Mchenry Ct
- 12247 Piney Ln
- 12461 Lucky Hill Rd
- 7063 Helm Dr
- 12215 Riverton Ct
- 12209 Riverton Ct
- 12221 Riverton Ct
