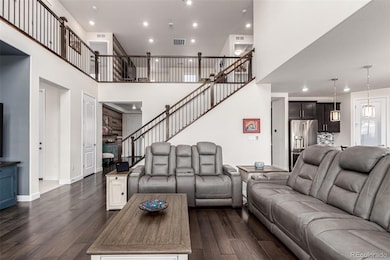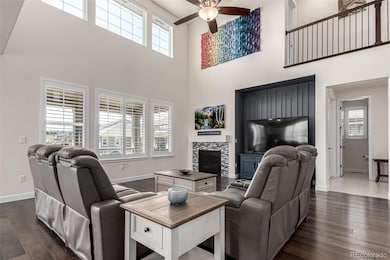7111 Medalist Ct Castle Rock, CO 80108
Estimated payment $7,026/month
Highlights
- Primary Bedroom Suite
- Open Floorplan
- Family Room with Fireplace
- Buffalo Ridge Elementary School Rated A-
- Deck
- Loft
About This Home
Welcome to the best of Colorado living—this move-in-ready gem offers space, style, and serenity on a quiet cul-de-sac, backing and siding to open space. With 5 bedrooms, 7 bathrooms, and over 5,200 beautifully finished square feet, this home is designed for luxurious living and effortless entertaining. Step inside to a light-filled living room with soaring ceilings, tiled gas fireplace, and plantation shutters. The open floor plan flows into a stunning gourmet kitchen featuring a massive quartz island, double ovens, gas cooktop, walk-in pantry, and breakfast nook with peaceful open space views. Off the kitchen, a formal dining room connects to a butler’s pantry—perfect for hosting. The main level also offers a private office with French doors, a guest suite with full bath, a mudroom, and a guest powder room. Upstairs, a spacious loft and bonus study nook provide flexible living. The primary suite is a true retreat with tray ceiling, spa-like bath with dual shower heads, and a walk-in closet that connects to the laundry room. Two additional bedrooms share a connected bath, with another full bath featuring a garden tub nearby. The finished walk-out basement is built for entertaining with a large family room, second fireplace, custom wet bar, home gym, a fifth bedroom with views, and two more baths. Outside, enjoy the covered composite deck, artificial turf, drip irrigation, and unmatched privacy—no rear neighbors, just open space and tranquility. Additional highlights include luxury vinyl plank flooring, dual furnaces and A/C units, a whole-house humidifier, smart home features (thermostats, lights, fans, garage doors, video doorbell), epoxy-finished dual garages, and a radon mitigation system. Smoke-free with all safety detectors in place. Located in a highly desirable neighborhood near top-rated schools, scenic trails, shops, restaurants, and major highways—this home truly offers it all. Schedule your private showing today and experience the best of Colorado living!
Listing Agent
The Principal Team Brokerage Email: david@principalteam.com,720-408-7409 License #100029801 Listed on: 04/17/2025
Co-Listing Agent
The Principal Team Brokerage Email: david@principalteam.com,720-408-7409 License #100086303
Home Details
Home Type
- Single Family
Est. Annual Taxes
- $10,849
Year Built
- Built in 2020
Lot Details
- 6,882 Sq Ft Lot
- Open Space
- Cul-De-Sac
- Front and Back Yard Sprinklers
- Private Yard
Parking
- 3 Car Attached Garage
Home Design
- Frame Construction
- Composition Roof
Interior Spaces
- 2-Story Property
- Open Floorplan
- Wet Bar
- High Ceiling
- Smart Ceiling Fan
- Ceiling Fan
- Gas Fireplace
- Plantation Shutters
- Mud Room
- Smart Doorbell
- Family Room with Fireplace
- 2 Fireplaces
- Living Room with Fireplace
- Dining Room
- Home Office
- Loft
- Home Gym
Kitchen
- Breakfast Area or Nook
- Walk-In Pantry
- Double Oven
- Cooktop
- Microwave
- Dishwasher
- Kitchen Island
- Quartz Countertops
- Disposal
Flooring
- Carpet
- Laminate
- Tile
Bedrooms and Bathrooms
- Primary Bedroom Suite
- Jack-and-Jill Bathroom
- Soaking Tub
Laundry
- Laundry Room
- Dryer
- Washer
Finished Basement
- Walk-Out Basement
- Basement Fills Entire Space Under The House
- 1 Bedroom in Basement
Home Security
- Smart Thermostat
- Carbon Monoxide Detectors
- Fire and Smoke Detector
Schools
- Buffalo Ridge Elementary School
- Rocky Heights Middle School
- Rock Canyon High School
Additional Features
- Smoke Free Home
- Deck
- Forced Air Heating and Cooling System
Listing and Financial Details
- Exclusions: Seller`s personal property
- Assessor Parcel Number R0498219
Community Details
Overview
- Property has a Home Owners Association
- Association fees include trash
- Castle Pines Metro District Association, Phone Number (303) 688-8330
- Lagae Ranch Subdivision
- Greenbelt
Recreation
- Park
- Trails
Map
Home Values in the Area
Average Home Value in this Area
Tax History
| Year | Tax Paid | Tax Assessment Tax Assessment Total Assessment is a certain percentage of the fair market value that is determined by local assessors to be the total taxable value of land and additions on the property. | Land | Improvement |
|---|---|---|---|---|
| 2024 | $10,849 | $68,840 | $9,520 | $59,320 |
| 2023 | $10,896 | $68,840 | $9,520 | $59,320 |
| 2022 | $8,617 | $49,540 | $6,960 | $42,580 |
| 2021 | $8,809 | $49,540 | $6,960 | $42,580 |
| 2020 | $3,756 | $21,530 | $21,530 | $0 |
| 2019 | $3,422 | $20,260 | $20,260 | $0 |
| 2018 | $2,382 | $14,090 | $14,090 | $0 |
Property History
| Date | Event | Price | Change | Sq Ft Price |
|---|---|---|---|---|
| 09/04/2025 09/04/25 | Price Changed | $1,149,000 | -2.2% | $219 / Sq Ft |
| 07/31/2025 07/31/25 | Price Changed | $1,174,900 | -0.9% | $224 / Sq Ft |
| 07/17/2025 07/17/25 | Price Changed | $1,185,000 | -0.4% | $226 / Sq Ft |
| 06/24/2025 06/24/25 | Price Changed | $1,190,000 | -0.4% | $227 / Sq Ft |
| 06/05/2025 06/05/25 | Price Changed | $1,194,900 | -0.4% | $228 / Sq Ft |
| 05/08/2025 05/08/25 | Price Changed | $1,199,900 | -3.6% | $229 / Sq Ft |
| 04/29/2025 04/29/25 | Price Changed | $1,244,900 | -2.0% | $238 / Sq Ft |
| 04/17/2025 04/17/25 | For Sale | $1,269,900 | -- | $243 / Sq Ft |
Purchase History
| Date | Type | Sale Price | Title Company |
|---|---|---|---|
| Special Warranty Deed | $775,000 | Calatlantic Title |
Mortgage History
| Date | Status | Loan Amount | Loan Type |
|---|---|---|---|
| Open | $250,000 | Credit Line Revolving | |
| Open | $575,000 | New Conventional |
Source: REcolorado®
MLS Number: 4692577
APN: 2351-033-06-038
- 7153 Othello St
- 166 Green Fee Cir
- Myrtle Beach | Residence 308R Plan at The Townes at Skyline Ridge - Atlantic Collection
- Jamestown | Residence 301 Plan at The Townes at Skyline Ridge - Atlantic Collection
- Jamestown | Residence 301R Plan at The Townes at Skyline Ridge - Atlantic Collection
- Myrtle Beach | Residence 308 Plan at The Townes at Skyline Ridge - Atlantic Collection
- 18 Brixham Ct
- 7149 Bedlam Dr
- Sonoma | Residence 205R Plan at The Townes at Skyline Ridge - Pacific Collection
- Avalon | Residence 202R Plan at The Townes at Skyline Ridge - Pacific Collection
- Sonoma | Residence 205 Plan at The Townes at Skyline Ridge - Pacific Collection
- Avalon | Residence 202 Plan at The Townes at Skyline Ridge - Pacific Collection
- 6988 Ipswich Ct
- 7156 Bedlam Dr
- 123 Back Nine Dr
- 154 Back Nine Dr
- 431 Courtfield Way
- 476 Hyde Park Cir
- 6912 Huddersfield Ln
- 6902 Huddersfield Ln
- 6988 Ipswich Ct
- 404 Millwall Cir
- 520 Dale Ct
- 7194 Tenby Way
- 353 Edge View Cir
- 7502 Carey Ln
- 1250 Sweet Springs Cir
- 6881 Hidden CV Ct
- 6936 Hidden CV Ct
- 7649 Pineridge Terrace
- 6354 Stablecross Trail
- 8403 Briar Trace Dr
- 8285 Snow Willow Ct
- 735 Evening Star Ct
- 6200 Castlegate Dr W
- 6221 Castlegate Dr W
- 5989 Alpine Vista Cir
- 3849 Primrose Ln
- 339 E Allen St
- 4926 N Sungold Ln







