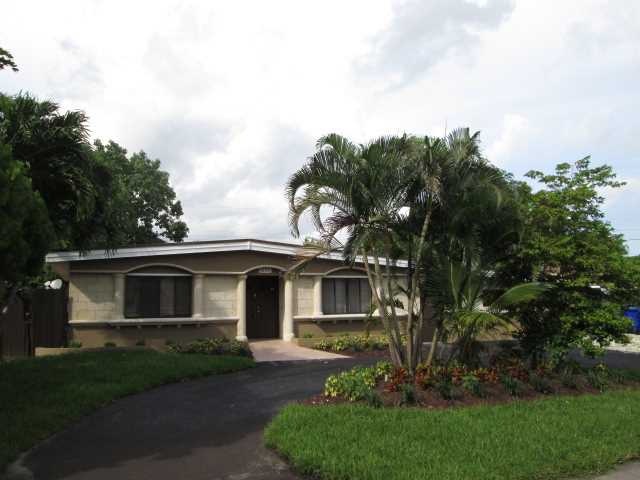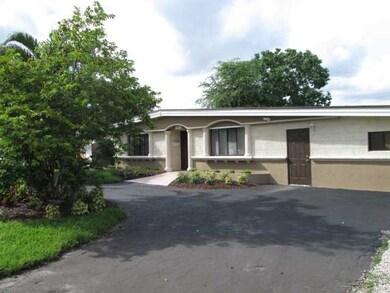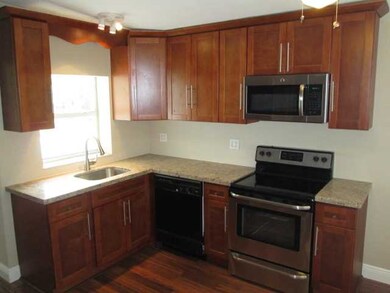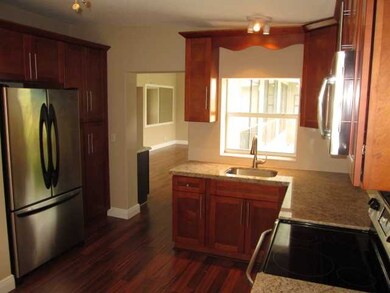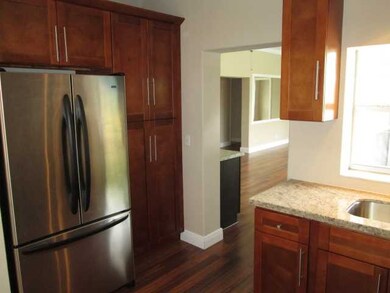
7111 SW 11th St Pembroke Pines, FL 33023
Hollywood Pines NeighborhoodEstimated Value: $606,000 - $877,000
Highlights
- In Ground Pool
- Ranch Style House
- Garden View
- Vaulted Ceiling
- Wood Flooring
- 3-minute walk to Paul J. Maxwell Park
About This Home
As of November 2015Tremendous home in Pembroke Pines. Remodeled from top to bottom. 5 bed/ 4 bath + efficiency. Solid wood, custom kitchen cabinets w/ granite counters. Stainless steel appliances. Gorgeous laminate wood floors w/ high base boards throughout. Knockdown textu red walls. Beautifully updated bathrooms. Designer paint colors. Separate efficiency to rent for additional income. Huge Florida room w/ sweeping views of the sparkling blue pool. Lush landscaping w/ tons of fruit trees. This one will go fast! Call now!
Last Agent to Sell the Property
Coldwell Banker Realty License #0708649 Listed on: 09/30/2015

Last Buyer's Agent
Nicole Nilsson
Coldwell Banker Residential RE License #3271561
Home Details
Home Type
- Single Family
Est. Annual Taxes
- $3,342
Year Built
- Built in 1962
Lot Details
- 7,954 Sq Ft Lot
- North Facing Home
- Fenced
Property Views
- Garden
- Pool
Home Design
- Ranch Style House
- Shingle Roof
- Concrete Block And Stucco Construction
Interior Spaces
- 2,620 Sq Ft Home
- Custom Mirrors
- Built-In Features
- Vaulted Ceiling
- Blinds
- French Doors
- Family Room
- Combination Dining and Living Room
- Sun or Florida Room
Kitchen
- Electric Range
- Microwave
- Dishwasher
Flooring
- Wood
- Carpet
Bedrooms and Bathrooms
- 5 Bedrooms
- In-Law or Guest Suite
- 4 Full Bathrooms
Laundry
- Laundry in Utility Room
- Dryer
- Washer
Parking
- Circular Driveway
- Open Parking
Outdoor Features
- In Ground Pool
- Patio
- Shed
Utilities
- Central Heating and Cooling System
- Electric Water Heater
- Septic Tank
Community Details
- No Home Owners Association
- Pembroke Ranches Subdivision
Listing and Financial Details
- Assessor Parcel Number 514123121550
Ownership History
Purchase Details
Home Financials for this Owner
Home Financials are based on the most recent Mortgage that was taken out on this home.Purchase Details
Home Financials for this Owner
Home Financials are based on the most recent Mortgage that was taken out on this home.Purchase Details
Home Financials for this Owner
Home Financials are based on the most recent Mortgage that was taken out on this home.Purchase Details
Home Financials for this Owner
Home Financials are based on the most recent Mortgage that was taken out on this home.Purchase Details
Purchase Details
Home Financials for this Owner
Home Financials are based on the most recent Mortgage that was taken out on this home.Similar Homes in the area
Home Values in the Area
Average Home Value in this Area
Purchase History
| Date | Buyer | Sale Price | Title Company |
|---|---|---|---|
| Jacobs Vernon P | $293,000 | Attorney | |
| Hausfeld Brian | $120,000 | Attorney | |
| Coastland Federal Credit Union | $1,100 | None Available | |
| Bernos Arthur T | $189,000 | -- | |
| Francois Natalie | -- | Olympia Title Inc | |
| Francois Natalie | -- | -- | |
| Francois Paul R | $100,200 | -- |
Mortgage History
| Date | Status | Borrower | Loan Amount |
|---|---|---|---|
| Open | Jacobs Vernon P | $260,000 | |
| Previous Owner | Hausfeld Brian | $120,000 | |
| Previous Owner | Tom Arthur | $240,000 | |
| Previous Owner | Bernos Arthur T | $151,200 | |
| Previous Owner | Francois Natalie | $116,900 | |
| Previous Owner | Francois Paul R | $101,250 | |
| Closed | Bernos Arthur T | $28,350 |
Property History
| Date | Event | Price | Change | Sq Ft Price |
|---|---|---|---|---|
| 11/30/2015 11/30/15 | Sold | $293,000 | -7.0% | $112 / Sq Ft |
| 10/16/2015 10/16/15 | Pending | -- | -- | -- |
| 10/12/2015 10/12/15 | Price Changed | $314,900 | -3.1% | $120 / Sq Ft |
| 09/30/2015 09/30/15 | For Sale | $324,900 | -- | $124 / Sq Ft |
Tax History Compared to Growth
Tax History
| Year | Tax Paid | Tax Assessment Tax Assessment Total Assessment is a certain percentage of the fair market value that is determined by local assessors to be the total taxable value of land and additions on the property. | Land | Improvement |
|---|---|---|---|---|
| 2025 | $8,689 | $337,910 | -- | -- |
| 2024 | $8,527 | $328,390 | -- | -- |
| 2023 | $8,527 | $318,830 | $0 | $0 |
| 2022 | $8,196 | $309,550 | $0 | $0 |
| 2021 | $8,100 | $300,540 | $0 | $0 |
| 2020 | $8,045 | $296,400 | $0 | $0 |
| 2019 | $7,959 | $289,740 | $0 | $0 |
| 2018 | $7,768 | $284,340 | $27,840 | $256,500 |
| 2017 | $7,938 | $248,790 | $0 | $0 |
| 2016 | $4,798 | $228,820 | $0 | $0 |
| 2015 | $3,644 | $166,010 | $0 | $0 |
| 2014 | -- | $150,920 | $0 | $0 |
| 2013 | -- | $142,290 | $27,840 | $114,450 |
Agents Affiliated with this Home
-
Brian Hausfeld
B
Seller's Agent in 2015
Brian Hausfeld
Coldwell Banker Realty
(954) 963-1600
5 Total Sales
-
N
Buyer's Agent in 2015
Nicole Nilsson
Coldwell Banker Residential RE
Map
Source: MIAMI REALTORS® MLS
MLS Number: A2182428
APN: 51-41-23-12-1550
- 7000 SW 10th St
- 7161 SW 11th St
- 6845 SW 12th St
- 7171 SW 14th St
- 6921 SW 9th St
- 6825 SW 12th St
- 6820 SW 9th St
- 640 SW 69th Way
- 631 SW 69th Terrace
- 6809 SW 12th St
- 6801 SW 13th St
- 7121 SW 6th St
- 6820 SW 15th St
- 7031 Pembroke Rd
- 631 SW 69th Ave
- 1300 SW 67th Way
- 521 SW 70th Terrace
- 6921 SW 6th St
- 6880 SW 5th Ct
- 650 SW 68th Ave
- 7111 SW 11th St
- 7121 SW 11th St
- 7101 SW 11th St
- 7110 SW 10th Ct
- 7120 SW 10th Ct
- 7100 SW 10th Ct
- 7131 SW 11th St
- 7110 SW 11th St
- 7120 SW 11th St
- 7100 SW 11th St
- 7130 SW 10th Ct
- 7061 SW 11th St
- 7130 SW 11th St
- 7141 SW 11th St
- 1021 SW 71st Ave
- 7140 SW 10th Ct
- 7111 SW 10th Ct
- 7111 SW 12th St
- 7051 SW 11th St
