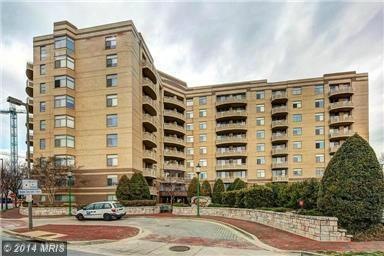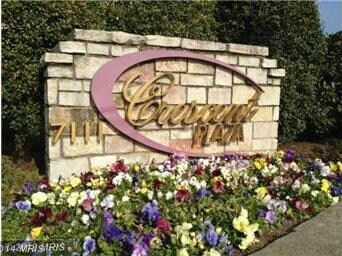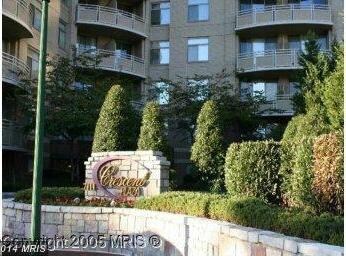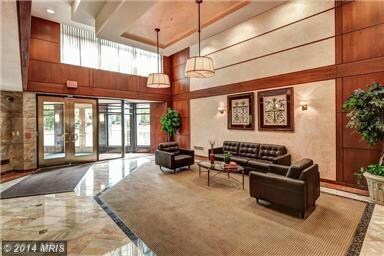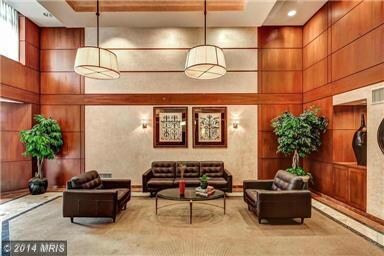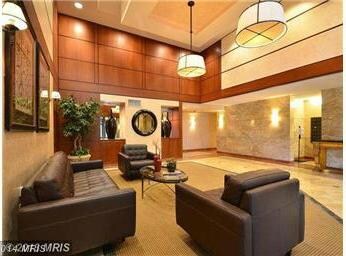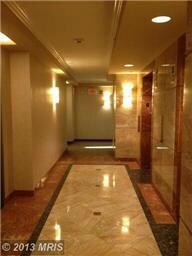
Crescent Plaza Condominium 7111 Woodmont Ave Unit 108 Chevy Chase, MD 20815
Downtown Bethesda NeighborhoodHighlights
- Fitness Center
- 24-Hour Security
- Colonial Architecture
- Somerset Elementary School Rated A
- Open Floorplan
- 4-minute walk to Elm Street Urban Park
About This Home
As of May 2014DOWNTOWN BETH BEST ADDRESS -PET FRIENDLY BLDNG -1 PARK SPACE UNDRG GARAGE - QUICK ACCESS TO BETH METRO - CLOSE TO SHOPPING RESTAURANTS & MOVIES - WAHS&DRY IN CONDO - TOTALLY RENOVATED - GORGEOUS HARDWOOD FLRS -STAINLESS STEEL APPLIANCES/GRANITE COUNTERS/BREAKFAST BAR - SECURE & PRISTINE MAINTAINED - MANAGER ON REMISES - GYM IN BLDNG - WALK YOUR DOG DIRECTLY ON STREET
Last Agent to Sell the Property
RLAH @properties License #SP98367408 Listed on: 04/07/2014

Property Details
Home Type
- Condominium
Est. Annual Taxes
- $3,522
Year Built
- Built in 2000
HOA Fees
- $426 Monthly HOA Fees
Home Design
- Colonial Architecture
- Studio
- Brick Exterior Construction
Interior Spaces
- 604 Sq Ft Home
- Open Floorplan
- Window Treatments
- Wood Flooring
- Intercom
- Stacked Washer and Dryer
Kitchen
- Eat-In Kitchen
- Self-Cleaning Oven
- Microwave
- Dishwasher
- Upgraded Countertops
- Disposal
Bedrooms and Bathrooms
- 1 Main Level Bedroom
- En-Suite Bathroom
- 1 Full Bathroom
Parking
- Subterranean Parking
- Parking Space Number Location: 209
- Garage Door Opener
Additional Features
- Property is in very good condition
- Central Heating and Cooling System
Listing and Financial Details
- Assessor Parcel Number 160703467970
Community Details
Overview
- Moving Fees Required
- Association fees include exterior building maintenance, management, insurance, snow removal, trash
- High-Rise Condominium
- Crescent Plaza C Community
- Crescent Plaza Subdivision
- The community has rules related to covenants, moving in times
Amenities
- Community Library
- Elevator
Recreation
Security
- 24-Hour Security
- Front Desk in Lobby
- Resident Manager or Management On Site
- Fire and Smoke Detector
Ownership History
Purchase Details
Home Financials for this Owner
Home Financials are based on the most recent Mortgage that was taken out on this home.Purchase Details
Similar Homes in the area
Home Values in the Area
Average Home Value in this Area
Purchase History
| Date | Type | Sale Price | Title Company |
|---|---|---|---|
| Deed | $285,000 | Attorney | |
| Deed | $232,900 | -- |
Property History
| Date | Event | Price | Change | Sq Ft Price |
|---|---|---|---|---|
| 07/08/2025 07/08/25 | For Sale | $330,000 | -5.7% | $518 / Sq Ft |
| 04/29/2025 04/29/25 | For Sale | $350,000 | +22.8% | $549 / Sq Ft |
| 05/06/2014 05/06/14 | Sold | $285,000 | 0.0% | $472 / Sq Ft |
| 04/21/2014 04/21/14 | Pending | -- | -- | -- |
| 04/07/2014 04/07/14 | For Sale | $285,000 | -- | $472 / Sq Ft |
Tax History Compared to Growth
Tax History
| Year | Tax Paid | Tax Assessment Tax Assessment Total Assessment is a certain percentage of the fair market value that is determined by local assessors to be the total taxable value of land and additions on the property. | Land | Improvement |
|---|---|---|---|---|
| 2024 | $3,350 | $284,000 | $85,200 | $198,800 |
| 2023 | $2,639 | $284,000 | $85,200 | $198,800 |
| 2022 | $2,289 | $284,000 | $85,200 | $198,800 |
| 2021 | $2,496 | $284,000 | $85,200 | $198,800 |
| 2020 | $2,498 | $284,000 | $85,200 | $198,800 |
| 2019 | $2,496 | $284,000 | $79,200 | $204,800 |
| 2018 | $2,502 | $284,000 | $79,200 | $204,800 |
| 2017 | $2,910 | $284,000 | $0 | $0 |
| 2016 | -- | $308,000 | $0 | $0 |
| 2015 | -- | $302,000 | $0 | $0 |
| 2014 | -- | $296,000 | $0 | $0 |
Agents Affiliated with this Home
-
Jennifer Smira

Seller's Agent in 2025
Jennifer Smira
Compass
(202) 340-7675
3 in this area
844 Total Sales
-
Morgan Russell

Seller Co-Listing Agent in 2025
Morgan Russell
Compass
(240) 305-3560
27 Total Sales
-
Rebecca DeBakey

Seller's Agent in 2014
Rebecca DeBakey
Real Living at Home
(301) 452-4454
12 Total Sales
About Crescent Plaza Condominium
Map
Source: Bright MLS
MLS Number: 1002924626
APN: 07-03467970
- 7111 Woodmont Ave Unit 514
- 7111 Woodmont Ave Unit 316
- 7111 Woodmont Ave Unit 701
- 7171 Woodmont Ave Unit 505
- 7171 Woodmont Ave Unit 206
- 7171 Woodmont Ave Unit 205
- 4501 Walsh St
- 4828 Leland St
- 6728 Offutt Ln
- 4422 Walsh St
- 4901 Hampden Ln Unit 703
- 4901 Hampden Ln Unit 305
- 4720 Chevy Chase Dr Unit 204
- 4427 Ridge St
- 4915 Hampden Ln Unit 206 & 207
- 4416 Stanford St
- 4821 Montgomery Ln Unit 203
- 7500 Woodmont Ave
- 7500 Woodmont Ave
- 7500 Woodmont Ave
