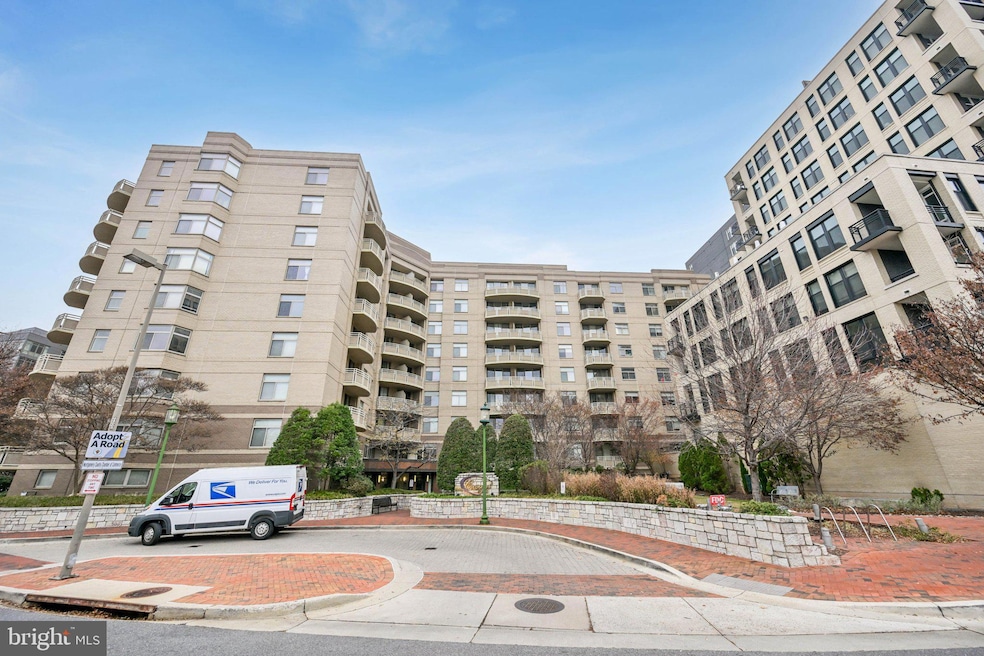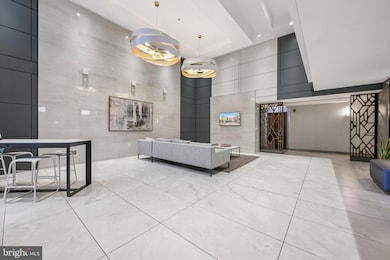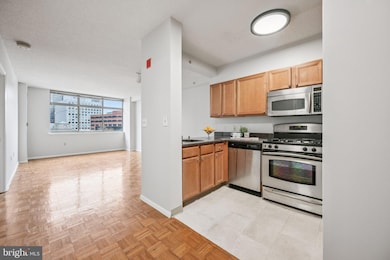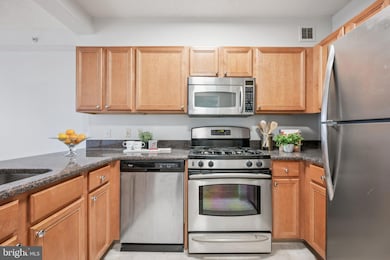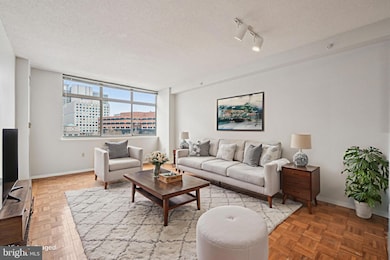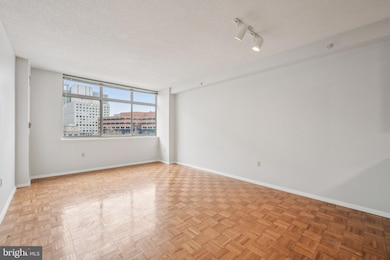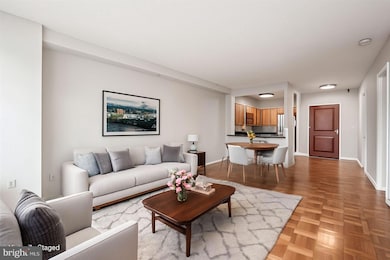Crescent Plaza Condominium 7111 Woodmont Ave Unit 814 Floor 8 Chevy Chase, MD 20815
Downtown Bethesda NeighborhoodEstimated payment $2,794/month
Highlights
- Fitness Center
- Panoramic View
- Lake Privileges
- Hughes Elementary School Rated 9+
- Open Floorplan
- 4-minute walk to Elm Street Urban Park
About This Home
OPEN HOUSE SAT NOV 22ND 2-4PM!!! Welcome to 7111 Woodmont Ave #814, ideally situated just moments from Bethesda Row and all the amenities of downtown Bethesda. Located in the desirable Crescent Plaza building, this 1-bedroom, 1-bath home offers an open and bright floor plan with modern finishes, including quartz countertops, stainless steel appliances, and updated Kitchen flooring. The unit also features in-unit laundry, ample closet space, and a seamless flow between the kitchen, dining, and living areas, perfect for both everyday living and entertaining. Crescent Plaza offers a range of amenities including secure underground parking, an on-site fitness center, bike storage, and pet-friendly accommodations. With many utilities included in the HOA, this low-maintenance home provides convenience and comfort. Ideally situated within walking distance to the Capital Crescent Trail, shops, restaurants, and the Metro, this unit combines urban living with style and ease.
Listing Agent
makenzie@bannerteam.com Compass License #5016100 Listed on: 11/21/2025

Property Details
Home Type
- Condominium
Est. Annual Taxes
- $4,129
Year Built
- Built in 2000
HOA Fees
- $607 Monthly HOA Fees
Parking
- Subterranean Parking
- Garage Door Opener
Property Views
- Panoramic
Home Design
- Colonial Architecture
- Contemporary Architecture
- Entry on the 8th floor
- Brick Exterior Construction
Interior Spaces
- 627 Sq Ft Home
- Property has 1 Level
- Open Floorplan
- Wood Flooring
Kitchen
- Galley Kitchen
- Breakfast Area or Nook
- Oven
- Stove
- Built-In Microwave
- Dishwasher
- Stainless Steel Appliances
- Disposal
Bedrooms and Bathrooms
- 1 Main Level Bedroom
- Walk-In Closet
- 1 Full Bathroom
Laundry
- Electric Dryer
- Washer
Accessible Home Design
- Accessible Elevator Installed
- Accessible Kitchen
- Lowered Light Switches
- Ramp on the main level
- Flooring Modification
Schools
- Somerset Elementary School
- Westland Middle School
- Bethesda-Chevy Chase High School
Utilities
- Forced Air Heating and Cooling System
- Vented Exhaust Fan
Additional Features
- Lake Privileges
- Sprinkler System
Listing and Financial Details
- Assessor Parcel Number 160703469171
Community Details
Overview
- Association fees include air conditioning, custodial services maintenance, exterior building maintenance, gas, heat, laundry, lawn maintenance, health club, sewer, trash
- High-Rise Condominium
- Zenzi Summer/ Crescent Plaza Condominium Condos
- Crescent Plaza C Community
- Downtown Bethesda Subdivision
- Property Manager
Amenities
- Community Library
- Elevator
Recreation
Pet Policy
- Dogs and Cats Allowed
Security
- Security Service
Map
About Crescent Plaza Condominium
Home Values in the Area
Average Home Value in this Area
Tax History
| Year | Tax Paid | Tax Assessment Tax Assessment Total Assessment is a certain percentage of the fair market value that is determined by local assessors to be the total taxable value of land and additions on the property. | Land | Improvement |
|---|---|---|---|---|
| 2025 | $4,118 | $350,000 | $105,000 | $245,000 |
| 2024 | $4,118 | $350,000 | $105,000 | $245,000 |
| 2023 | $4,791 | $350,000 | $105,000 | $245,000 |
| 2022 | $3,236 | $350,000 | $105,000 | $245,000 |
| 2021 | $3,232 | $350,000 | $105,000 | $245,000 |
| 2020 | $3,234 | $350,000 | $105,000 | $245,000 |
| 2019 | $3,924 | $350,000 | $99,000 | $251,000 |
| 2018 | $3,894 | $346,667 | $0 | $0 |
| 2017 | $3,281 | $343,333 | $0 | $0 |
| 2016 | -- | $340,000 | $0 | $0 |
| 2015 | $2,859 | $333,333 | $0 | $0 |
| 2014 | $2,859 | $326,667 | $0 | $0 |
Property History
| Date | Event | Price | List to Sale | Price per Sq Ft | Prior Sale |
|---|---|---|---|---|---|
| 11/21/2025 11/21/25 | For Sale | $349,000 | +5.1% | $557 / Sq Ft | |
| 08/12/2019 08/12/19 | Sold | $332,000 | -3.8% | $496 / Sq Ft | View Prior Sale |
| 06/24/2019 06/24/19 | Price Changed | $345,000 | -2.8% | $515 / Sq Ft | |
| 04/30/2019 04/30/19 | For Sale | $355,000 | -- | $530 / Sq Ft |
Purchase History
| Date | Type | Sale Price | Title Company |
|---|---|---|---|
| Deed | $332,000 | Aspen Re Setmnts Inc | |
| Deed | -- | -- | |
| Deed | $334,900 | -- |
Mortgage History
| Date | Status | Loan Amount | Loan Type |
|---|---|---|---|
| Previous Owner | $287,920 | Adjustable Rate Mortgage/ARM |
Source: Bright MLS
MLS Number: MDMC2208798
APN: 07-03469171
- 7111 Woodmont Ave Unit 812
- 7111 Woodmont Ave Unit 514
- 7111 Woodmont Ave Unit 108
- 7111 Woodmont Ave Unit 209
- 7111 Woodmont Ave Unit 103
- 7111 Woodmont Ave Unit 316
- 7111 Woodmont Ave Unit 608
- 7171 Woodmont Ave Unit 206
- 7171 Woodmont Ave Unit 505
- 4809 Wellington Dr
- 7222 47th St Unit R2
- 6980 West Ave
- 6960 West Ave
- 6820 Wisconsin Ave Unit 2009
- 4852 Bradley Blvd
- 4901 Hampden Ln Unit 107
- 6801 West Ave
- 4915 Hampden Ln Unit 109
- 4800 Chevy Chase Dr Unit 101
- 4818 Chevy Chase Dr Unit 303
- 7111 Woodmont Ave Unit 608
- 7111 Woodmont Ave Unit 415
- 7077 Woodmont Ave Unit FL7-ID384
- 7077 Woodmont Ave Unit FL5-ID383
- 4710 Bethesda Ave
- 7025 Strathmore St
- 7000 Wisconsin Ave
- 7170 Woodmont Ave
- 4710 Elm St
- 4710 Elm St Unit 2B-W-1309
- 4710 Elm St Unit 1B-E-2601
- 4710 Elm St Unit 1B-W-2003
- 4710 Elm St Unit B-W-1101
- 4710 Elm St Unit 2B-W-0202
- 4710 Elm St Unit 1B-E-0815
- 4710 Elm St Unit 2B-W-0607
- 4710 Elm St Unit 1B-E-1313
- 4710 Elm St Unit 1B-E-1613
- 4710 Elm St Unit 2B-W-0707
- 4710 Elm St Unit B-W-0701
