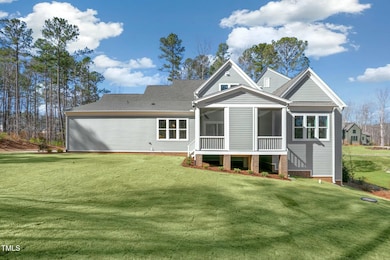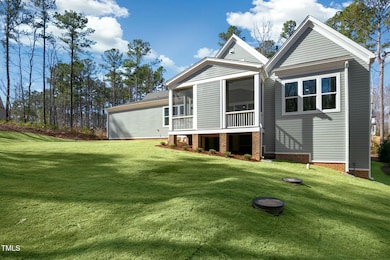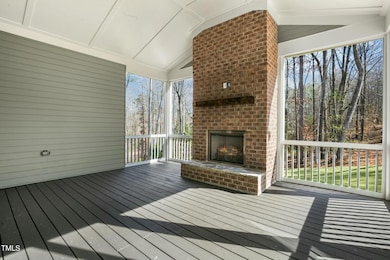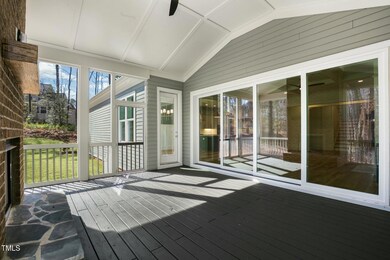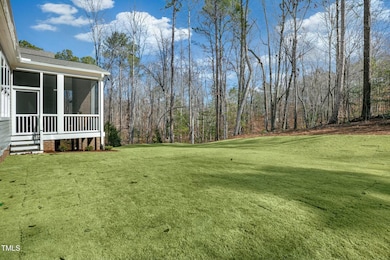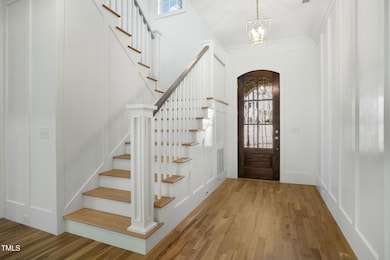7112 Camp Side Ct Raleigh, NC 27613
Estimated payment $7,971/month
Highlights
- New Construction
- Freestanding Bathtub
- Wood Flooring
- Pleasant Union Elementary School Rated A
- Transitional Architecture
- Main Floor Primary Bedroom
About This Home
**Price Reflects Incentive To Close On Or Before 9/29/2025** Pool Capable Homesite. 1st floor owner's suite with spacious bath incl. separate tile shower and freestanding tub. Luxe finishes include Gourmet kitchen w/ ss appliances incl. Fulgor Milano gas range, Electrolux refrigerator/freezer, wall oven/microwave, quartz tops, range hood, tile backsplash, wall oven, microwave, and large island. 2nd floor features guest bedrooms, rec room, and conditioned storage. Rear porch features outdoor fireplace making the perfect space for relaxing and taking in the outdoors! Total heated sq.ft. includes 2nd floor conditioned (heated/cooled) storage.
Home Details
Home Type
- Single Family
Est. Annual Taxes
- $1,513
Year Built
- Built in 2025 | New Construction
Lot Details
- 1.67 Acre Lot
HOA Fees
- $125 Monthly HOA Fees
Parking
- 3 Car Attached Garage
Home Design
- Home is estimated to be completed on 3/31/25
- Transitional Architecture
- Frame Construction
- Architectural Shingle Roof
Interior Spaces
- 4,595 Sq Ft Home
- 2-Story Property
- 2 Fireplaces
Flooring
- Wood
- Carpet
- Tile
Bedrooms and Bathrooms
- 4 Bedrooms
- Primary Bedroom on Main
- 4 Full Bathrooms
- Freestanding Bathtub
Schools
- Wake County Schools Elementary And Middle School
- Wake County Schools High School
Utilities
- Cooling Available
- Heat Pump System
- Tankless Water Heater
- Septic Tank
Community Details
- Association fees include ground maintenance
- Charleston Management Association, Phone Number (919) 847-3003
- Built by McNeill Burbank
- The Overlook At Mount Vernon Subdivision
Listing and Financial Details
- Assessor Parcel Number See Plat
Map
Home Values in the Area
Average Home Value in this Area
Tax History
| Year | Tax Paid | Tax Assessment Tax Assessment Total Assessment is a certain percentage of the fair market value that is determined by local assessors to be the total taxable value of land and additions on the property. | Land | Improvement |
|---|---|---|---|---|
| 2025 | $1,513 | $1,540,093 | $236,500 | $1,303,593 |
| 2024 | $1,469 | $236,500 | $236,500 | $0 |
| 2023 | $1,248 | $160,000 | $160,000 | $0 |
| 2022 | $0 | $0 | $0 | $0 |
Property History
| Date | Event | Price | Change | Sq Ft Price |
|---|---|---|---|---|
| 07/25/2025 07/25/25 | Price Changed | $1,449,000 | -1.8% | $315 / Sq Ft |
| 07/11/2025 07/11/25 | Price Changed | $1,474,900 | -1.6% | $321 / Sq Ft |
| 06/04/2025 06/04/25 | Price Changed | $1,499,500 | 0.0% | $326 / Sq Ft |
| 05/20/2025 05/20/25 | Price Changed | $1,499,997 | -5.4% | $326 / Sq Ft |
| 04/10/2025 04/10/25 | Price Changed | $1,585,000 | +0.6% | $345 / Sq Ft |
| 02/21/2025 02/21/25 | For Sale | $1,575,000 | -- | $343 / Sq Ft |
Mortgage History
| Date | Status | Loan Amount | Loan Type |
|---|---|---|---|
| Closed | $5,000,000 | New Conventional |
Source: Doorify MLS
MLS Number: 10077860
APN: 0891.03-20-1984-000
- 8220 Whispering Glen Ln
- 6832 Cool Pond Rd
- 0 Creedmoor Rd Unit 100403248
- 0 Creedmoor Rd Unit 2530349
- 12420 Creedmoor Rd
- 1404 Song Bird Crest Way
- 1529 Lake Adventure Ct
- 1405 Song Bird Crest Way
- 1432 Antiquity Ave
- 7504 Sextons Creek Dr
- 7000 Rosewood Park Ct
- 11820 Peed Rd
- 7001 Rosewood Park Ct
- 11912 Pembridge Ln
- 7000 Millstone Ridge Ct
- 3209 Bryant Falls Ct
- 7301 Lakefall Dr
- 1800 Okeefe
- 13121 Melvin Arnold Rd
- 1097 Tacketts Pond Dr
- 1124 Hawk Hollow Ln
- 2205 Duskywing Dr
- 6016 Glenthorne Dr
- 12529 Norwood Rd
- 5704 Harrington Grove Dr
- 6012 Eaglesfield Dr
- 11404 Leesville Rd
- 1607 Olive Branch Rd
- 7304 Hasentree Club Dr
- 11924 Radner Way
- 12323 N Exeter Way
- 2015 Rockface Way
- 2020 Rockface Way
- 8810 Autumn Winds Dr
- 10536 Dr
- 2118 Rockface Way
- 6524 Englehardt Dr
- 7241 Terregles Dr
- 1814 Farm Pond Trail
- 1130 Arbor Edge Ln

