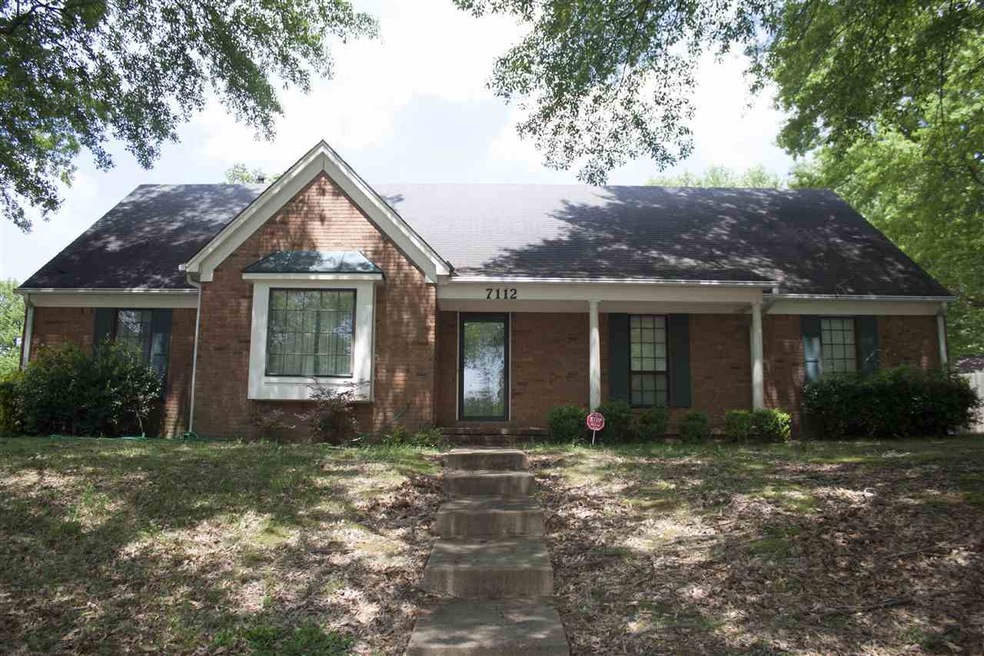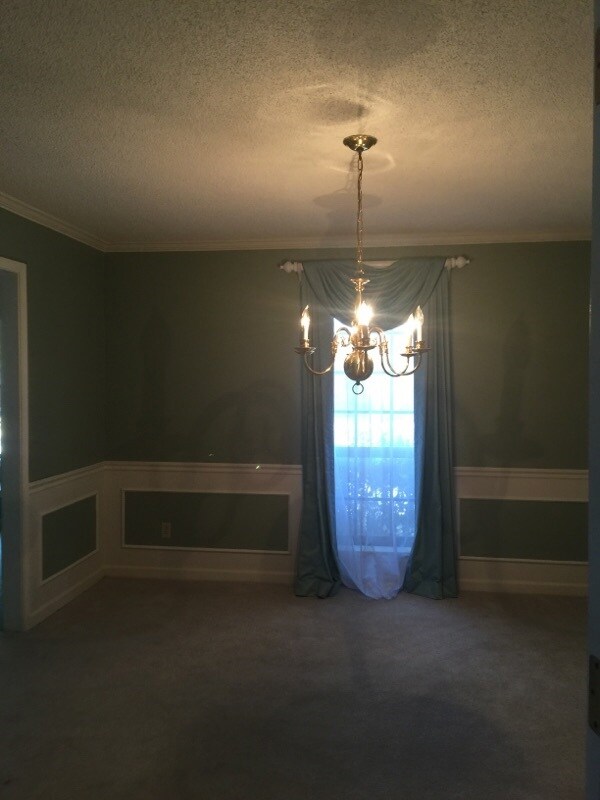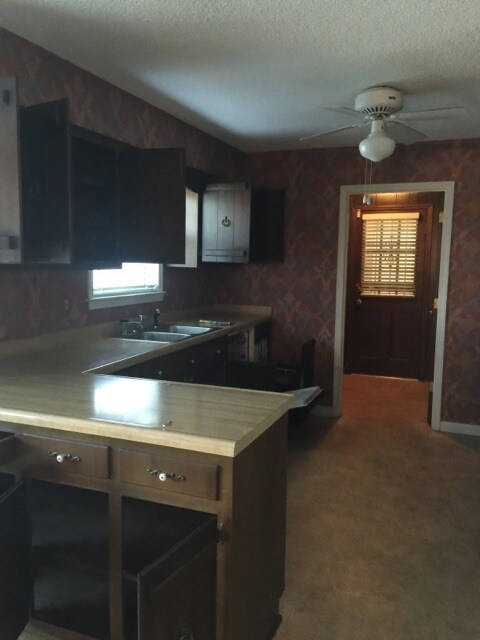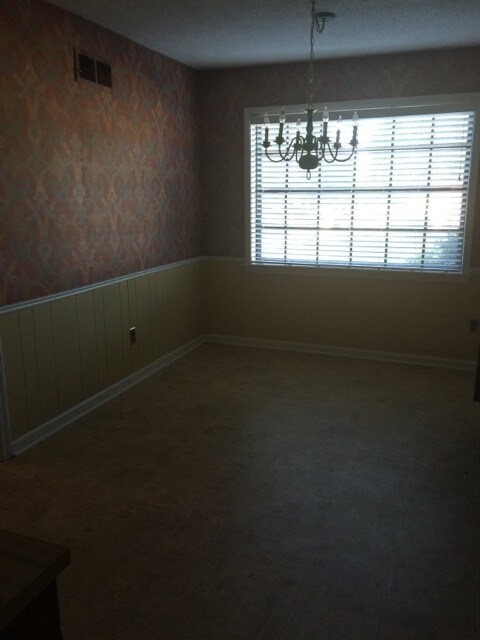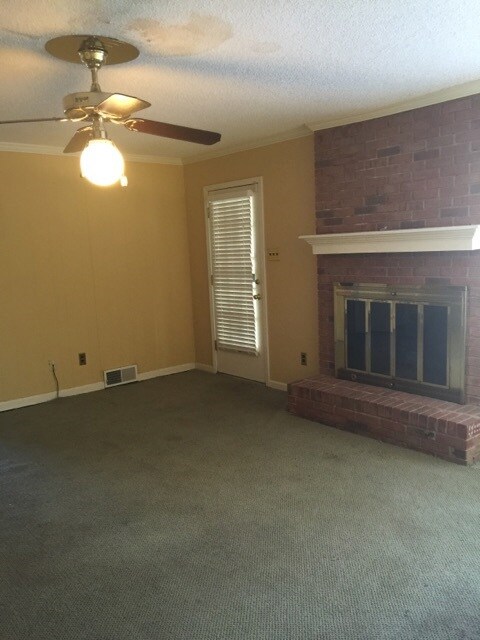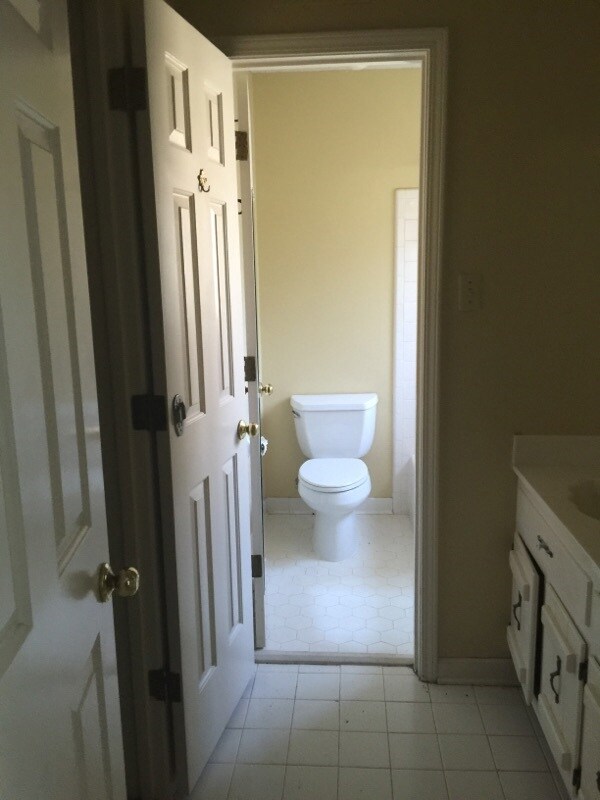
7112 Crestridge Rd Memphis, TN 38119
Shady Grove NeighborhoodHighlights
- Traditional Architecture
- Separate Formal Living Room
- Great Room
- Main Floor Primary Bedroom
- Corner Lot
- Den with Fireplace
About This Home
As of July 2018This home offers LARGE ROOMS ... 3BR 2BA with separate living, dining, and greatroom/den with fireplace, wrought iron security doors, Permanent stairs to huge attic on corner lot.
Last Agent to Sell the Property
Crye-Leike, Inc., REALTORS License #202327 Listed on: 04/07/2016

Home Details
Home Type
- Single Family
Est. Annual Taxes
- $1,467
Year Built
- Built in 1979
Lot Details
- 0.36 Acre Lot
- Corner Lot
Home Design
- Traditional Architecture
- Slab Foundation
- Composition Shingle Roof
Interior Spaces
- 2,000-2,199 Sq Ft Home
- 2,131 Sq Ft Home
- 1.5-Story Property
- Popcorn or blown ceiling
- Ceiling Fan
- Fireplace With Glass Doors
- Gas Log Fireplace
- Window Treatments
- Aluminum Window Frames
- Entrance Foyer
- Great Room
- Separate Formal Living Room
- Dining Room
- Den with Fireplace
- Storage Room
- Laundry Room
- Permanent Attic Stairs
Kitchen
- Eat-In Kitchen
- Double Oven
- Cooktop
- Dishwasher
- Disposal
Bedrooms and Bathrooms
- 3 Main Level Bedrooms
- Primary Bedroom on Main
- Possible Extra Bedroom
- 2 Full Bathrooms
- Dual Vanity Sinks in Primary Bathroom
Home Security
- Fire and Smoke Detector
- Iron Doors
Parking
- 2 Car Attached Garage
- Side Facing Garage
- Driveway
Outdoor Features
- Patio
Utilities
- Central Heating and Cooling System
- Heating System Uses Gas
- 220 Volts
Community Details
- Brierlie Sec B Subdivision
Listing and Financial Details
- Assessor Parcel Number 081073 00072
Ownership History
Purchase Details
Home Financials for this Owner
Home Financials are based on the most recent Mortgage that was taken out on this home.Purchase Details
Home Financials for this Owner
Home Financials are based on the most recent Mortgage that was taken out on this home.Similar Homes in Memphis, TN
Home Values in the Area
Average Home Value in this Area
Purchase History
| Date | Type | Sale Price | Title Company |
|---|---|---|---|
| Warranty Deed | $144,100 | Realty Title | |
| Warranty Deed | $127,000 | None Available |
Mortgage History
| Date | Status | Loan Amount | Loan Type |
|---|---|---|---|
| Open | $163,895 | VA | |
| Closed | $160,000 | VA | |
| Closed | $144,100 | VA | |
| Previous Owner | $40,000 | Future Advance Clause Open End Mortgage | |
| Previous Owner | $113,960 | FHA | |
| Previous Owner | $15,000 | Unknown |
Property History
| Date | Event | Price | Change | Sq Ft Price |
|---|---|---|---|---|
| 07/11/2018 07/11/18 | Sold | $144,100 | -3.7% | $72 / Sq Ft |
| 07/06/2018 07/06/18 | Pending | -- | -- | -- |
| 04/07/2016 04/07/16 | For Sale | $149,700 | +22.7% | $75 / Sq Ft |
| 06/25/2013 06/25/13 | Sold | $122,000 | -5.1% | $61 / Sq Ft |
| 05/01/2013 05/01/13 | Pending | -- | -- | -- |
| 03/27/2013 03/27/13 | For Sale | $128,500 | -- | $64 / Sq Ft |
Tax History Compared to Growth
Tax History
| Year | Tax Paid | Tax Assessment Tax Assessment Total Assessment is a certain percentage of the fair market value that is determined by local assessors to be the total taxable value of land and additions on the property. | Land | Improvement |
|---|---|---|---|---|
| 2025 | $1,467 | $64,450 | $8,500 | $55,950 |
| 2024 | $1,467 | $43,275 | $7,650 | $35,625 |
| 2023 | $2,636 | $43,275 | $7,650 | $35,625 |
| 2022 | $2,636 | $43,275 | $7,650 | $35,625 |
| 2021 | $2,667 | $43,275 | $7,650 | $35,625 |
| 2020 | $2,498 | $34,475 | $6,450 | $28,025 |
| 2019 | $1,102 | $34,475 | $6,450 | $28,025 |
| 2018 | $1,102 | $34,475 | $6,450 | $28,025 |
| 2017 | $1,128 | $34,475 | $6,450 | $28,025 |
| 2016 | $1,440 | $32,950 | $0 | $0 |
| 2014 | $1,440 | $32,950 | $0 | $0 |
Agents Affiliated with this Home
-
Shirley Kay Harris

Seller's Agent in 2018
Shirley Kay Harris
Crye-Leike
(901) 483-2200
1 in this area
19 Total Sales
-
Quincy Harris

Buyer's Agent in 2018
Quincy Harris
Crye-Leike
(865) 384-6949
16 Total Sales
-
Joshua Hisaw

Seller's Agent in 2013
Joshua Hisaw
Keller Williams
(901) 459-3423
4 in this area
271 Total Sales
-
Michael Mosteller

Seller Co-Listing Agent in 2013
Michael Mosteller
RE/MAX
(901) 870-3692
1 in this area
77 Total Sales
Map
Source: Memphis Area Association of REALTORS®
MLS Number: 9976056
APN: 08-1073-0-0072
- 7192 Skidmore Cove
- 7205 Skidmore Cove
- 3115 S Wesley Ct
- 6972 Crestridge Rd
- 7251 Jermyn Cove
- 2921 Crye Crest Cove
- 3188 Edgeworth Ln
- 2819 McVay Trail Dr
- 6900 Bainbridge Dr
- 6879 Amersham Dr
- 6756 Racquet Club Dr Unit 46
- 2748 Breenwood Ln
- 2952 Millers Pond Dr
- 2961 Jib Cove Unit 30
- 2960 S Germantown Rd
- 2652 Hacton Cove
- 3046 Dee Ann Dr
- 3076 Dee Ann Dr
- 6677 Millers Pond Cir
- 3162 Tippah Cove
