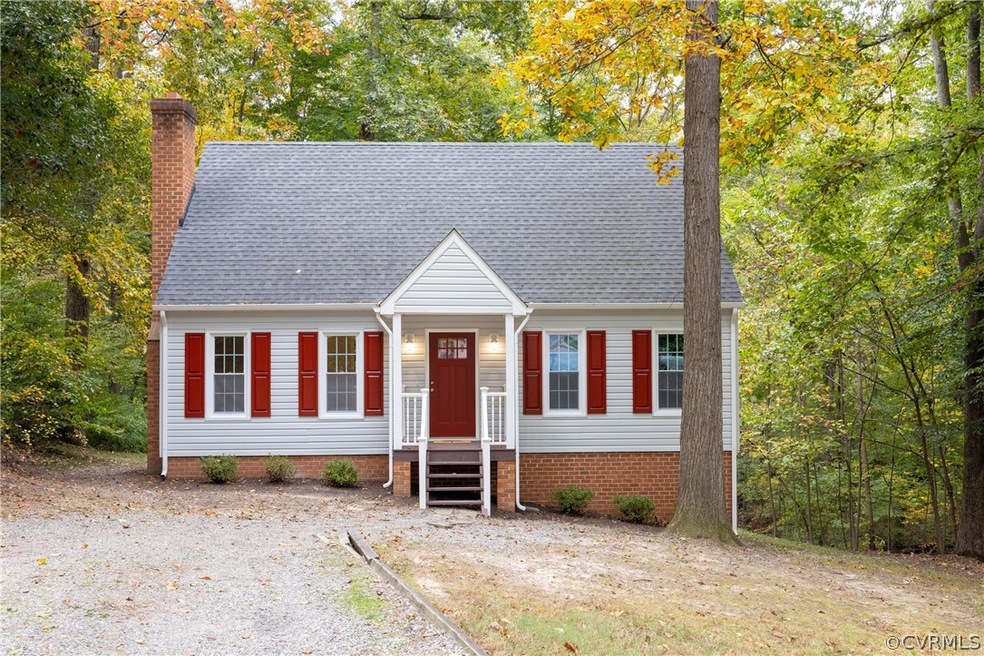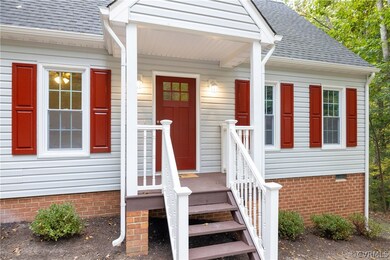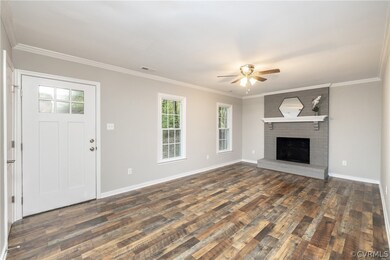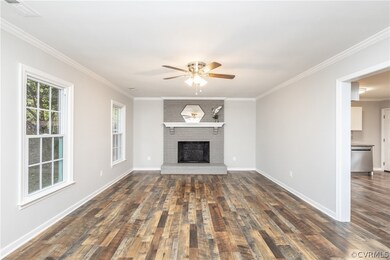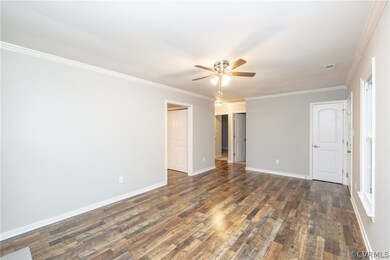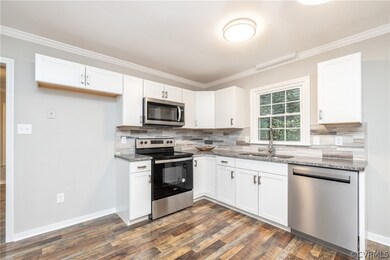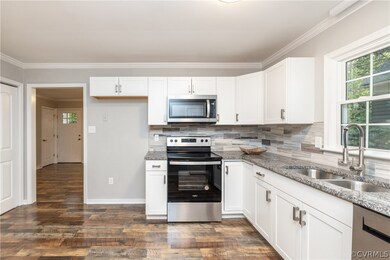
7112 Deer Run Ln Midlothian, VA 23112
Highlights
- Cape Cod Architecture
- Deck
- Oversized Parking
- Alberta Smith Elementary School Rated A-
- Granite Countertops
- Eat-In Kitchen
About This Home
As of December 2021You are going to LOVE this 4 bed, 2 bath Cape Cod located in the sought-after Deer Run Subdivision! This home features RENOVATED BATHS, NEW CARPET & PAINT throughout, NEW kitchen cabinets, granite countertops and all new flooring throughout. You will love the open living room with brand new laminate flooring and wood fireplace! Step into the freshly renovated kitchen with new cabinet and granite countertops and eat in area. Continue your 1st-floor tour down the hallway to find the renovated full bath & 2 spacious bedrooms! Continue upstairs to the 2nd floor featuring a renovated bath and another 2 spacious bedrooms. Addition features include new windows, newer roof and HVAC system, park like backyard with a beautiful creek. Come inside and fall in LOVE for yourself!!
Last Agent to Sell the Property
River City Elite Properties - Real Broker License #0225218718 Listed on: 10/28/2021
Home Details
Home Type
- Single Family
Est. Annual Taxes
- $1,872
Year Built
- Built in 1989
Lot Details
- 0.85 Acre Lot
- Zoning described as R12
Parking
- Oversized Parking
Home Design
- Cape Cod Architecture
- Brick Exterior Construction
- Wood Siding
- Vinyl Siding
Interior Spaces
- 1,296 Sq Ft Home
- 1-Story Property
- Ceiling Fan
- Wood Burning Fireplace
- Fireplace Features Masonry
- Crawl Space
- Washer and Dryer Hookup
Kitchen
- Eat-In Kitchen
- Granite Countertops
Flooring
- Partially Carpeted
- Laminate
Bedrooms and Bathrooms
- 4 Bedrooms
- 2 Full Bathrooms
Outdoor Features
- Deck
- Stoop
Schools
- Alberta Smith Elementary School
- Bailey Bridge Middle School
- Manchester High School
Utilities
- Central Air
- Heat Pump System
- Water Heater
Community Details
- Deer Run Subdivision
Listing and Financial Details
- Tax Lot 84
- Assessor Parcel Number 728-67-19-71-100-000
Ownership History
Purchase Details
Home Financials for this Owner
Home Financials are based on the most recent Mortgage that was taken out on this home.Purchase Details
Home Financials for this Owner
Home Financials are based on the most recent Mortgage that was taken out on this home.Purchase Details
Home Financials for this Owner
Home Financials are based on the most recent Mortgage that was taken out on this home.Similar Homes in Midlothian, VA
Home Values in the Area
Average Home Value in this Area
Purchase History
| Date | Type | Sale Price | Title Company |
|---|---|---|---|
| Deed | $290,000 | Hairfield Morton Plc | |
| Warranty Deed | $185,000 | Attorney | |
| Warranty Deed | $100,000 | -- |
Mortgage History
| Date | Status | Loan Amount | Loan Type |
|---|---|---|---|
| Open | $296,670 | VA | |
| Previous Owner | $90,000 | New Conventional |
Property History
| Date | Event | Price | Change | Sq Ft Price |
|---|---|---|---|---|
| 12/23/2021 12/23/21 | Sold | $290,000 | +5.5% | $224 / Sq Ft |
| 10/31/2021 10/31/21 | Pending | -- | -- | -- |
| 10/28/2021 10/28/21 | For Sale | $275,000 | +48.6% | $212 / Sq Ft |
| 11/06/2020 11/06/20 | Sold | $185,000 | 0.0% | $143 / Sq Ft |
| 10/06/2020 10/06/20 | Pending | -- | -- | -- |
| 10/06/2020 10/06/20 | For Sale | $185,000 | -- | $143 / Sq Ft |
Tax History Compared to Growth
Tax History
| Year | Tax Paid | Tax Assessment Tax Assessment Total Assessment is a certain percentage of the fair market value that is determined by local assessors to be the total taxable value of land and additions on the property. | Land | Improvement |
|---|---|---|---|---|
| 2025 | $2,637 | $293,500 | $62,000 | $231,500 |
| 2024 | $2,637 | $284,000 | $60,000 | $224,000 |
| 2023 | $2,436 | $267,700 | $57,000 | $210,700 |
| 2022 | $2,086 | $226,700 | $54,000 | $172,700 |
| 2021 | $1,897 | $197,100 | $52,000 | $145,100 |
| 2020 | $1,802 | $187,100 | $50,000 | $137,100 |
| 2019 | $1,701 | $179,100 | $48,000 | $131,100 |
| 2018 | $1,632 | $174,400 | $47,000 | $127,400 |
| 2017 | $1,583 | $162,300 | $44,000 | $118,300 |
| 2016 | $1,496 | $155,800 | $43,000 | $112,800 |
| 2015 | $1,426 | $148,500 | $42,000 | $106,500 |
| 2014 | $1,358 | $141,500 | $41,000 | $100,500 |
Agents Affiliated with this Home
-
Phillip Hughes
P
Seller's Agent in 2021
Phillip Hughes
River City Elite Properties - Real Broker
50 Total Sales
-
Carey Kelly

Buyer's Agent in 2021
Carey Kelly
Compass
(804) 715-0926
65 Total Sales
Map
Source: Central Virginia Regional MLS
MLS Number: 2132944
APN: 728-67-19-71-100-000
- 7000 Deer Run Ln
- 13803 Deer Run Cir
- 7100 Deer Thicket Dr
- 7002 Deer Thicket Dr
- 13807 Cannonade Ln
- 13531 Winning Colors Ln
- 6903 Pointer Ridge Rd
- 13813 Kentucky Derby Place
- 7211 Norwood Pond Ct
- 14206 Triple Crown Dr
- 5902 N Point Ct
- 7396 Norwood Pond Place
- 13337 Diamond Ridge Dr
- 7501 Winterpock Rd
- 14423 Hancock Towns Dr
- 14435 Hancock Towns Dr
- 14301 Lookout Point Rd
- 14479 Hancock Towns Dr
- 7303 Hancock Towns Ln
- 7419 Hancock Towns Ct
