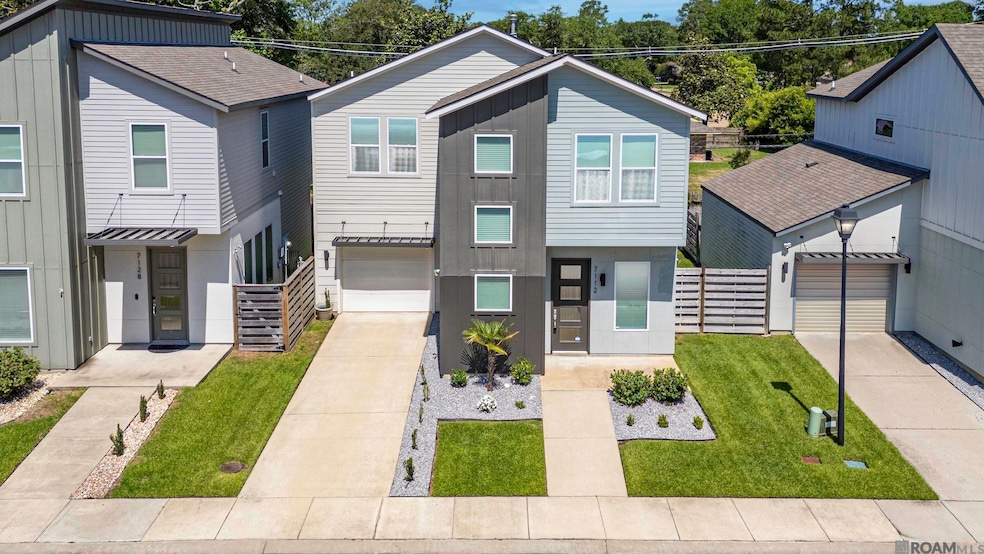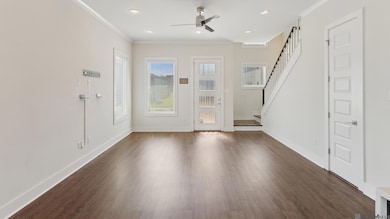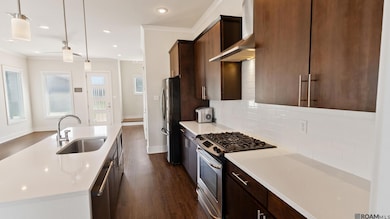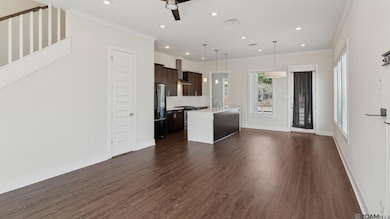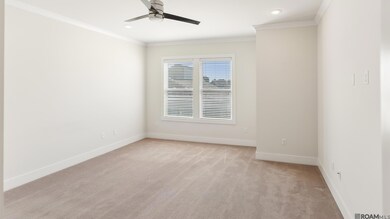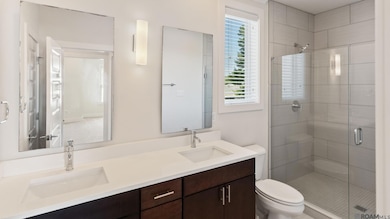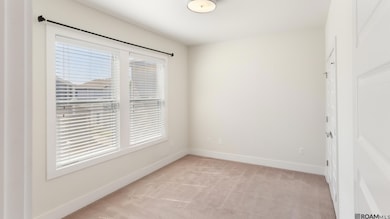
7112 Kodiak Dr Baton Rouge, LA 70810
Wildwood NeighborhoodAbout This Home
Welcome to this charming 3 bedroom, 2.5 bathroom home in Baton Rouge, LA. This pet-friendly property features a fenced yard, perfect for your furry friends to roam freely. The convenient location allows for easy access to nearby amenities and attractions. The refrigerator, washer and dryer remains in the home for your convenience. A $500 refundable pet deposit per pet is required. Don't miss out on this wonderful opportunity to make this house your new home!
Listing Agent
Cornerstone Management Group LLC License #99562687 Listed on: 05/14/2025
Home Details
Home Type
- Single Family
Est. Annual Taxes
- $2,546
Year Built
- Built in 2016
Home Design
- 1,501 Sq Ft Home
Bedrooms and Bathrooms
- 3 Bedrooms
Additional Features
- Washer and Dryer Hookup
- 4,356 Sq Ft Lot
Community Details
Overview
- Lake At Anselmo Subdivision
Pet Policy
- Pets Allowed
Map
About the Listing Agent

Brittany is the CEO, Owner, and Property Manager of Cornerstone Management Group. She brings over 21 years of experience in the leasing industry. Brittany is recognized as the top-producing leasing agent in the Greater Baton Rouge area. Brittany also has her own portfolio of real estate investments: This gives her valuable insights into the investment side of property management. With a commitment to excellence in everything she does, Brittany is excited to help you with all your property
Brittany's Other Listings
Source: Greater Baton Rouge Association of REALTORS®
MLS Number: 2025008883
APN: 02996294
- 7132 Kodiak Dr
- 7131 Kodiak Dr
- 3428 Madeira Dr
- 3329 Myrtle Grove Dr
- 3403 Myrtle Grove Dr
- 2958 Madeira Dr
- 9280 Samoa Ave
- 1638 Mary Ellen Dr
- 5140 Summa Ct
- 5323 Blair Ln Unit V201
- 5323 Blair Ln Unit K206
- 5323 Blair Ln Unit V216
- 5323 Blair Ln Unit FF-3
- 5323 Blair Ln Unit V206
- 9535 Hyacinth Ave
- 7627 Whitetip Ave
- 1648 Mary Evers Dr
- 1824 Longfin Dr
- 1728 Seawolf Dr
- 1811 Seawolf Dr
- 7132 Myrtle Bluff Dr
- 3445 Myrtle Grove Dr
- 8340 Picardy Ave
- 9271 Corsica Ave
- 8451 Picardy Ave
- 7912 Bles Ave Unit D
- 5140 Summa Ct
- 5243 Butter Creek Ln Unit 1
- 5233 Butter Creek Ln Unit 7
- 5242 Butter Creek Ln Unit 3
- 7616 Whitetip Ave
- 4925 Summa Ct
- 5131 Butter Creek Ln Unit 106
- 5110 Butter Creek Ln Unit A04
- 8335 Summa Ave Unit E2
- 5010 Mancuso Ln
- 1744 Cedar Lake Dr Unit D
- 1644 Lake Calais Ct Unit D
- 8008 Blue Bonnet Blvd
- 7707 Bluebonnet Blvd Unit 315
