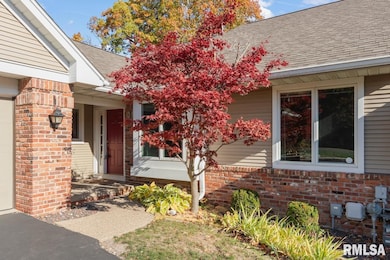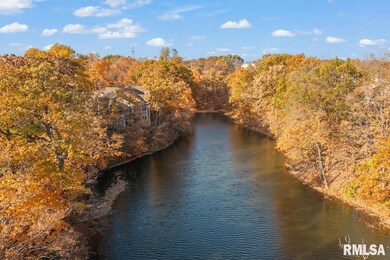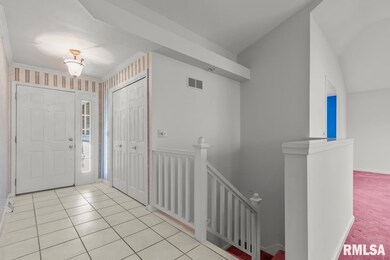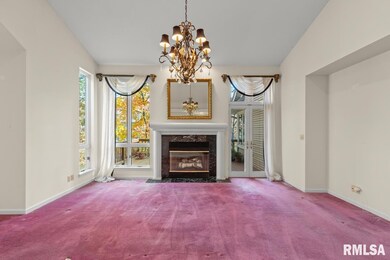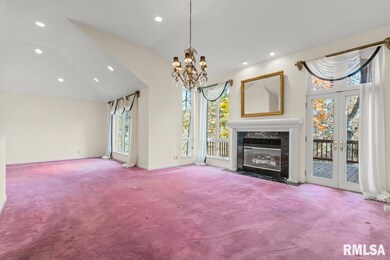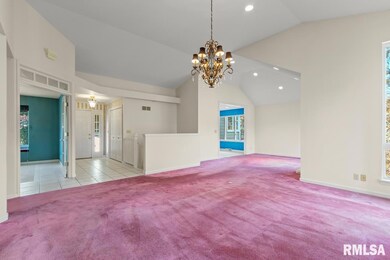7112 N Willow Bend Pointe Unit 21 Peoria, IL 61614
North Peoria NeighborhoodEstimated payment $3,090/month
Highlights
- Very Popular Property
- Lake View
- Pond
- Ridgeview Elementary School Rated A
- Deck
- Living Room with Fireplace
About This Home
Welcome home to lakeside living in this beautifully maintained attached condo offering 4 - potentially 5 - bedrooms and 3 full bathrooms in the sought-after Windchime Estates community. Over 3,700 of finished square feet that is perfectly positioned with a stunning view of Willow Lake, this home delivers a lifestyle of both comfort and serenity. Step inside to find spacious rooms with soaring ceilings and abundant natural light throughout. The open-concept main level features recessed lighting, stainless steel appliances, and a layout ideal for entertaining or everyday living. The fully finished walk-out basement adds incredible versatility—complete with a second kitchen, expansive rec room, and ample space for guests, hobbies, or multi-generational living. Outdoors, the beauty of Willow Lake sets the scene. The lake is fully stocked with largemouth bass, offering opportunities to fish, swim, stroll the trails, or even camp—all just steps from your door. Enjoy hassle-free living with the HOA taking care of most exterior maintenance, so you can spend more time enjoying the peaceful surroundings. A two-stall attached garage, central location near parks, dining, shopping, hospitals, and easy interstate access round out this exceptional offering. Come experience the perfect blend of convenience, comfort, and natural beauty - schedule your private showing today!
Listing Agent
Keller Williams Premier Realty Brokerage Email: Listings@brysonsmithteam.com License #471021236 Listed on: 11/07/2025

Home Details
Home Type
- Single Family
Est. Annual Taxes
- $8,621
Year Built
- Built in 1994
Lot Details
- Level Lot
HOA Fees
- $530 Monthly HOA Fees
Parking
- 2 Car Attached Garage
- Oversized Parking
- Common or Shared Parking
- Shared Driveway
Home Design
- Brick Exterior Construction
- Block Foundation
- Shingle Roof
- Vinyl Siding
Interior Spaces
- 3,760 Sq Ft Home
- 1-Story Property
- Wet Bar
- Vaulted Ceiling
- Ceiling Fan
- Recessed Lighting
- Fireplace With Gas Starter
- Blinds
- Living Room with Fireplace
- 2 Fireplaces
- Recreation Room with Fireplace
- Lake Views
Kitchen
- Range with Range Hood
- Microwave
- Dishwasher
Bedrooms and Bathrooms
- 5 Bedrooms
- 3 Full Bathrooms
Finished Basement
- Walk-Out Basement
- Basement Fills Entire Space Under The House
- Basement Window Egress
Outdoor Features
- Pond
- Deck
- Patio
Schools
- Dunlap High School
Utilities
- Forced Air Heating and Cooling System
- Heating System Uses Natural Gas
- Gas Water Heater
- Cable TV Available
Community Details
- Association fees include ground maintenance, snow removal
- Windchime Subdivision
Listing and Financial Details
- Assessor Parcel Number 14-07-306-009
Map
Home Values in the Area
Average Home Value in this Area
Tax History
| Year | Tax Paid | Tax Assessment Tax Assessment Total Assessment is a certain percentage of the fair market value that is determined by local assessors to be the total taxable value of land and additions on the property. | Land | Improvement |
|---|---|---|---|---|
| 2024 | $8,489 | $110,430 | $10,250 | $100,180 |
| 2023 | $7,774 | $101,310 | $9,400 | $91,910 |
| 2022 | $7,604 | $98,660 | $9,180 | $89,480 |
| 2021 | $7,275 | $93,960 | $8,740 | $85,220 |
| 2020 | $7,253 | $93,030 | $8,650 | $84,380 |
| 2019 | $7,437 | $94,930 | $8,830 | $86,100 |
| 2018 | $7,460 | $95,860 | $8,920 | $86,940 |
| 2017 | $7,595 | $96,830 | $9,010 | $87,820 |
| 2016 | $7,453 | $96,830 | $9,010 | $87,820 |
| 2015 | $6,857 | $94,930 | $8,830 | $86,100 |
| 2014 | $6,936 | $91,250 | $8,380 | $82,870 |
| 2013 | -- | $92,360 | $8,480 | $83,880 |
Property History
| Date | Event | Price | List to Sale | Price per Sq Ft |
|---|---|---|---|---|
| 11/07/2025 11/07/25 | For Sale | $350,000 | -- | $93 / Sq Ft |
Purchase History
| Date | Type | Sale Price | Title Company |
|---|---|---|---|
| Deed | $332,500 | -- |
Source: RMLS Alliance
MLS Number: PA1262248
APN: 14-07-306-009
- 7217 N Lakeside Ct Unit 9
- 7223 N Lakeside Ct Unit 12
- 2605 W Willowlake Dr Unit 13
- 6822 N Parkwood Dr
- 7133 N Terra Vista Dr Unit 3202
- 3207 W Willow Knolls Dr Unit 66C
- 3107 W Willow Knolls Dr Unit 13A
- 3119 W Willow Knolls Dr Unit 25B
- 3107 W Willow Knolls Dr Unit 5A
- 6619 N Brookwood Ln
- 3129 W Birkshire Dr
- 6616 N Greenmont Rd
- 2407 W Cabana Ct
- 3413 W Capitol Dr
- 6500 N Allen Rd Unit 65
- 6816 N Aycliffe Dr
- 3505 W Willow Knolls Dr Unit 3G
- 2823 W Greenbrier Ln
- 3331 W King James Rd
- 7080 N Aycliffe Dr
- 2632 W Willowlake Dr Unit 614
- 2630 W Willowlake Dr
- 3015-3031 W Willow Knolls Dr
- 3120 W Willow Knolls Dr
- 7400 N Villa Lake Dr
- 6705-6835 N Terra Vista Dr
- 2311 W Willow Knolls Dr
- 7150 N Terra Vista Dr
- 2221-2227 Willow Knolls Dr W
- 2215 W Willow Knolls Dr
- 1526 W Candletree Dr
- 2900 W War Memorial Dr
- 6012 N Imperial Dr
- 2915 W Cannes Dr Unit A
- 2901-2979 W Cannes Dr
- 2979 W Cannes Dr Unit 36
- 4019 W Hollow Creek Dr
- 4105 W Hollow Creek
- 3813 W Brighton Ave
- 6809 N Frostwood Pkwy Unit 43

