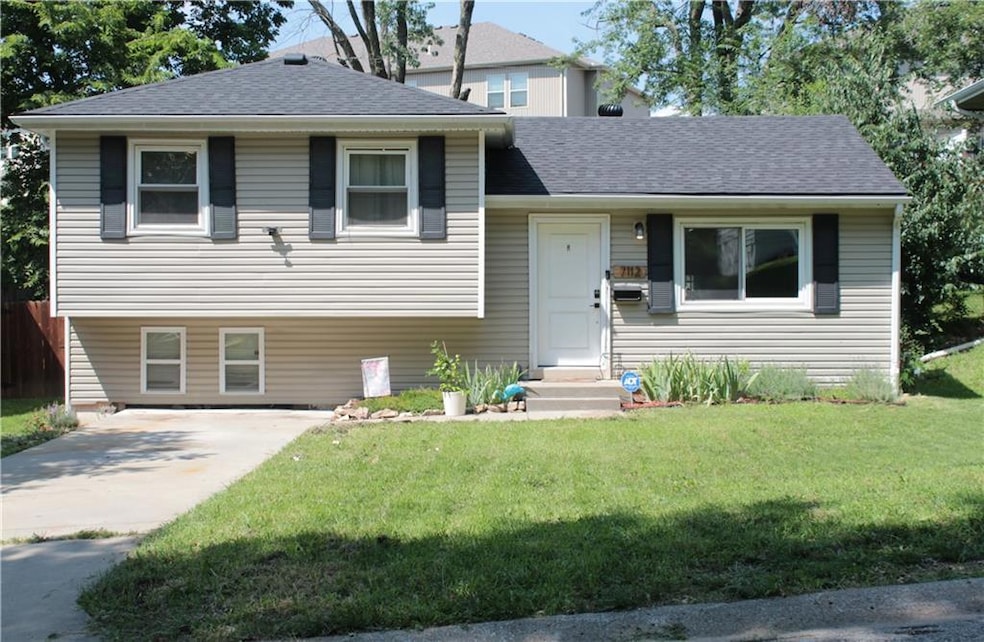
7112 NE 46th St Kansas City, MO 64117
Winnetonka NeighborhoodEstimated payment $1,119/month
Highlights
- Traditional Architecture
- Eat-In Kitchen
- Laundry Room
- No HOA
- Living Room
- Tile Flooring
About This Home
Welcome to this charming 3-bedroom, 1-bath home nestled in the desirable North Kansas City School District. Conveniently located near the Ford plant, MCI airport, Worlds of Fun, and just minutes from downtown KC, this home offers both comfort and accessibility. The main level showcases a cozy living area and an eat-in kitchen perfect for gatherings. Upstairs, you’ll find three bedrooms and a full bathroom. The lower level includes an unfinished basement and a dedicated laundry space—offering potential for added value. Whether you're a first-time buyer or looking to downsize, this well-kept gem is one you’ll want to see in person!
Listing Agent
Keller Williams Realty Partners Inc. Brokerage Phone: 913-777-9001 License #SP00234226 Listed on: 08/04/2025

Home Details
Home Type
- Single Family
Est. Annual Taxes
- $1,595
Year Built
- Built in 1960
Lot Details
- 6,534 Sq Ft Lot
- Paved or Partially Paved Lot
Home Design
- Traditional Architecture
- Split Level Home
- Composition Roof
- Vinyl Siding
Interior Spaces
- 874 Sq Ft Home
- Living Room
- Dining Room
- Eat-In Kitchen
- Laundry Room
Flooring
- Wall to Wall Carpet
- Tile
- Vinyl
Bedrooms and Bathrooms
- 3 Bedrooms
- 1 Full Bathroom
Unfinished Basement
- Sump Pump
- Laundry in Basement
Schools
- Topping Elementary School
- Winnetonka High School
Utilities
- Central Air
Community Details
- No Home Owners Association
- Randolph Corners Subdivision
Listing and Financial Details
- Exclusions: as-is
- Assessor Parcel Number 18-206-00-01-025.00
- $0 special tax assessment
Map
Home Values in the Area
Average Home Value in this Area
Tax History
| Year | Tax Paid | Tax Assessment Tax Assessment Total Assessment is a certain percentage of the fair market value that is determined by local assessors to be the total taxable value of land and additions on the property. | Land | Improvement |
|---|---|---|---|---|
| 2025 | $1,595 | $22,740 | -- | -- |
| 2024 | $1,595 | $19,800 | -- | -- |
| 2023 | $1,581 | $19,800 | $0 | $0 |
| 2022 | $1,429 | $17,100 | $0 | $0 |
| 2021 | $1,430 | $17,100 | $3,420 | $13,680 |
| 2020 | $1,405 | $15,540 | $0 | $0 |
| 2019 | $1,379 | $15,542 | $3,420 | $12,122 |
| 2018 | $1,351 | $14,550 | $0 | $0 |
| 2017 | $1,327 | $14,550 | $2,850 | $11,700 |
| 2016 | $1,327 | $14,550 | $2,850 | $11,700 |
| 2015 | $1,326 | $14,550 | $2,850 | $11,700 |
| 2014 | $1,245 | $13,450 | $2,850 | $10,600 |
Property History
| Date | Event | Price | Change | Sq Ft Price |
|---|---|---|---|---|
| 08/12/2025 08/12/25 | Pending | -- | -- | -- |
| 08/08/2025 08/08/25 | For Sale | $185,000 | +12.8% | $212 / Sq Ft |
| 09/13/2022 09/13/22 | Sold | -- | -- | -- |
| 07/25/2022 07/25/22 | For Sale | $163,950 | -- | $188 / Sq Ft |
Purchase History
| Date | Type | Sale Price | Title Company |
|---|---|---|---|
| Warranty Deed | -- | -- | |
| Quit Claim Deed | -- | Accommodation | |
| Quit Claim Deed | -- | None Available | |
| Special Warranty Deed | -- | First American Title Co | |
| Special Warranty Deed | -- | First Financial Title Of Kan | |
| Trustee Deed | $61,982 | First Financial Title Of Kan | |
| Warranty Deed | -- | -- |
Mortgage History
| Date | Status | Loan Amount | Loan Type |
|---|---|---|---|
| Open | $164,340 | New Conventional | |
| Previous Owner | $60,918 | FHA |
About the Listing Agent

Kaleena Schumacher is the owner and sole agent of Schumacher Group, Keller Williams Realty Partners, located in Overland Park, KS. She is a proud wife, mother, and United States Army Veteran. She loves helping each of her clients achieve their unique goals in buying and selling and has a true passion for real estate.
Kaleena started her sales career as a United States Army Recruiter, then headed into Insurance Sales. She loved taking care of clients and was intrigued by the Real Estate
Kaleena's Other Listings
Source: Heartland MLS
MLS Number: 2567459
APN: 18-206-00-01-025.00
- 4835 N Manchester Ave
- 4947 N Newton Ave
- 7920 NE San Rafael Dr
- 4948 N Fremont Ave
- 5174 N Corrington Ave
- 6204 NE 49th Ct
- 4806 N Wheeling Ave
- 5205 N Richmond Ave
- 7901 NE 51st Terrace
- 8110 NE 48th Terrace
- 5242 N Cambridge Ave
- 4611 N Oakley Ave
- 8156 NE San Rafael Dr
- 5230 N Sycamore Dr
- 4327 N Drury Ave
- 6933 NE 55th St
- 8212 NE 51st St
- 5321 NE 46th St
- 5811 NE Albany Ave
- 5215 NE 46th St






