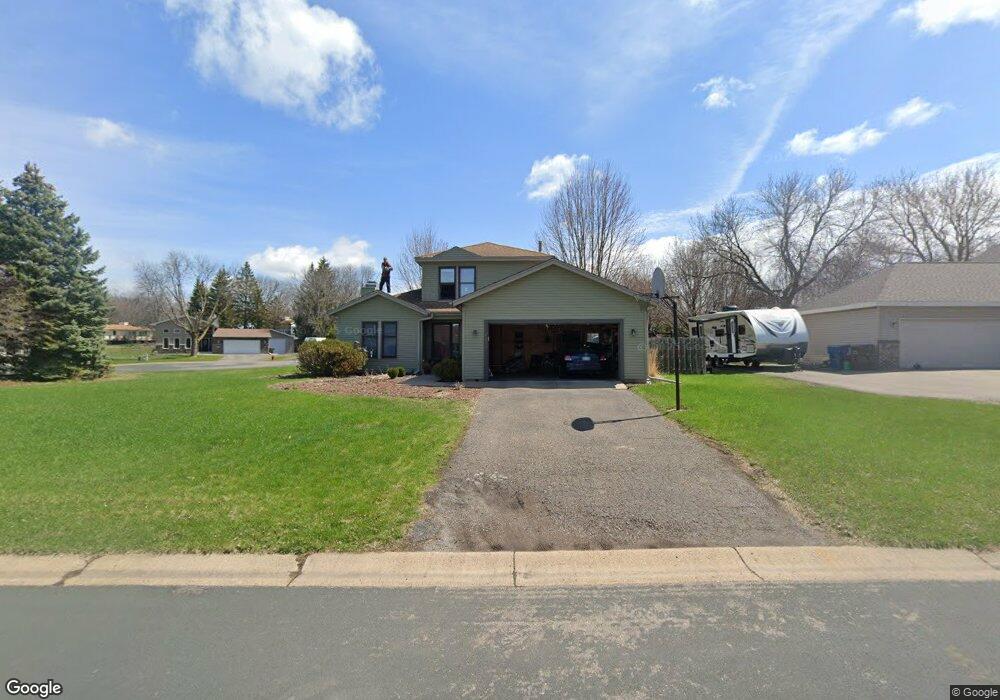Estimated Value: $437,388 - $465,000
3
Beds
2
Baths
1,440
Sq Ft
$309/Sq Ft
Est. Value
About This Home
This home is located at 7112 Quantico Ln N, Osseo, MN 55311 and is currently estimated at $445,597, approximately $309 per square foot. 7112 Quantico Ln N is a home located in Hennepin County with nearby schools including Basswood Elementary School, Maple Grove Middle School, and Maple Grove Senior High School.
Ownership History
Date
Name
Owned For
Owner Type
Purchase Details
Closed on
Jun 25, 2019
Sold by
Loukusa David D and Loukusa Roberta A
Bought by
Vagle Nathan and Vagle Julie
Current Estimated Value
Home Financials for this Owner
Home Financials are based on the most recent Mortgage that was taken out on this home.
Original Mortgage
$308,655
Outstanding Balance
$269,828
Interest Rate
3.82%
Mortgage Type
New Conventional
Estimated Equity
$175,769
Purchase Details
Closed on
Jul 14, 2016
Sold by
Svensson Laura L
Bought by
Loukusa David D and Loukusa Roberta A
Home Financials for this Owner
Home Financials are based on the most recent Mortgage that was taken out on this home.
Original Mortgage
$225,834
Interest Rate
3.25%
Mortgage Type
FHA
Purchase Details
Closed on
Oct 13, 2011
Sold by
Hasan Kareem
Bought by
Svensson Laura L
Home Financials for this Owner
Home Financials are based on the most recent Mortgage that was taken out on this home.
Original Mortgage
$180,000
Interest Rate
4.01%
Mortgage Type
New Conventional
Purchase Details
Closed on
Oct 23, 2008
Sold by
Ross David K and Ross Rebecca L
Bought by
Syring Tracy and Hasan Kareem
Purchase Details
Closed on
May 21, 1999
Sold by
Tigner Stephen C and Tigner Jill M
Bought by
Ross David K and Ross Rebecca L
Create a Home Valuation Report for This Property
The Home Valuation Report is an in-depth analysis detailing your home's value as well as a comparison with similar homes in the area
Home Values in the Area
Average Home Value in this Area
Purchase History
| Date | Buyer | Sale Price | Title Company |
|---|---|---|---|
| Vagle Nathan | $324,900 | Multiple | |
| Loukusa David D | $230,000 | Home Title Inc | |
| Svensson Laura L | $200,000 | Executive Title Inc | |
| Syring Tracy | $217,500 | -- | |
| Ross David K | $153,000 | -- |
Source: Public Records
Mortgage History
| Date | Status | Borrower | Loan Amount |
|---|---|---|---|
| Open | Vagle Nathan | $308,655 | |
| Previous Owner | Loukusa David D | $225,834 | |
| Previous Owner | Svensson Laura L | $180,000 |
Source: Public Records
Tax History Compared to Growth
Tax History
| Year | Tax Paid | Tax Assessment Tax Assessment Total Assessment is a certain percentage of the fair market value that is determined by local assessors to be the total taxable value of land and additions on the property. | Land | Improvement |
|---|---|---|---|---|
| 2024 | $4,692 | $385,800 | $139,700 | $246,100 |
| 2023 | $4,153 | $354,100 | $112,500 | $241,600 |
| 2022 | $3,515 | $351,900 | $104,900 | $247,000 |
| 2021 | $3,315 | $289,600 | $87,100 | $202,500 |
| 2020 | $3,163 | $268,600 | $71,100 | $197,500 |
| 2019 | $3,297 | $254,800 | $67,000 | $187,800 |
| 2018 | $3,130 | $251,100 | $76,500 | $174,600 |
| 2017 | $3,120 | $226,700 | $72,000 | $154,700 |
| 2016 | $3,105 | $223,000 | $72,000 | $151,000 |
| 2015 | $2,912 | $205,800 | $57,000 | $148,800 |
| 2014 | -- | $191,300 | $57,000 | $134,300 |
Source: Public Records
Map
Nearby Homes
- 7244 Quantico Ln N
- 7261 Quantico Ln N
- 7094 Weston Ln N
- 7082 Weston Ln N
- 7099 Weston Ln N
- 6848 Polaris Ln N
- 15770 73rd Place N
- 16236 70th Place N
- 15097 67th Place N
- 16314 70th Ave N
- 16322 70th Ave N Unit 204
- 7453 Mariner Dr
- 7585 Lanewood Ln N
- 7071 Empire Ln N
- 7720 Niagara Ln N
- 6386 Minnesota Ln N
- 7870 Ranchview Ln N
- 6413 Archer Ln N
- 6726 Fountain Ln N
- 17225 72nd Ave N Unit 2001
- 7086 Quantico Ln N
- 15392 70th Place N
- 7115 Quantico Ln N
- 7127 Quantico Ln N
- 7093 Quantico Ln N
- 7146 Quantico Ct
- 7134 Quantico Ct
- 7142 Quantico Ct
- 15364 70th Place N
- 7135 Quantico Ln N
- 7081 Quantico Ln N
- 15392 15392 70th-Place-n
- 7147 Quantico Ln N
- 15417 70th Place N
- 15379 70th Place N
- 7109 Polaris Ln N
- 15421 70th Place N
- 15385 71st Place N
- 15338 70th Place N
- 15367 71st Place N
