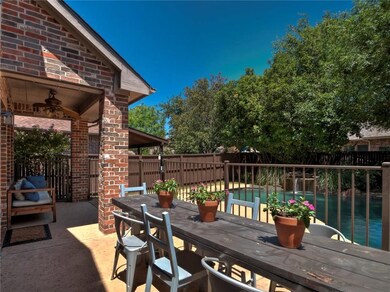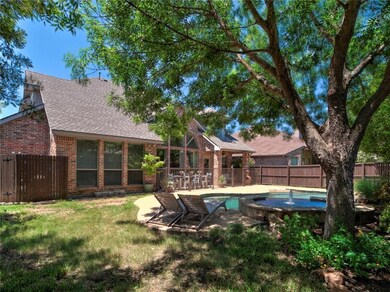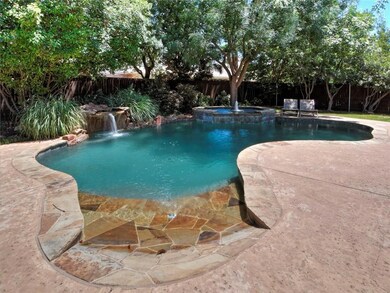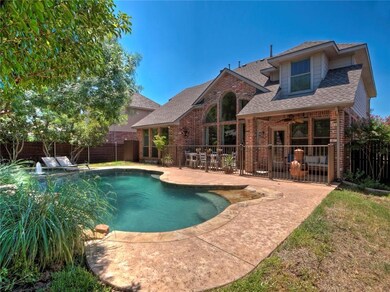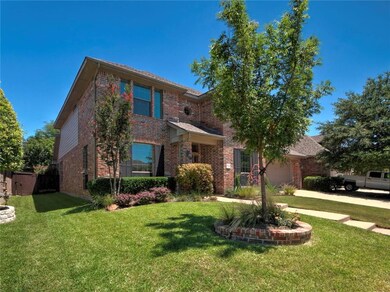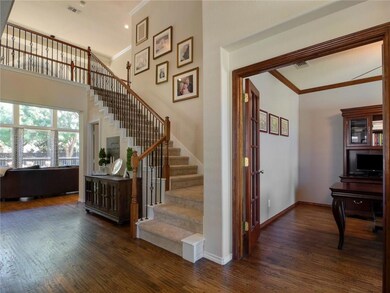
7112 Royal Glen Trail McKinney, TX 75070
Stonebridge Ranch NeighborhoodAbout This Home
As of June 2025Salt Water OASIS in STONEBRIDGE RANCH. This stunning 4-5 bedroom home shows like a 2018 Model with UPGRADES you would feel guilty adding to a new build: White kitchen w. farmhouse sink+custom granite island+wine bar. Fresh modern paint+trim, main level wood floors and new carpet in all private rooms. 1st floor Owner suite+fresh bath+oversized shower+corner tub+enormous utility room+private study+dining+ glorious living room with views+vaulted ceilings. 2nd floor: 3 beds+2 baths+gameroom+FLEX SPACE for media or online business suite. Private backyard: MATURE TREES+covered patio+spa+heated pool+fenced in dining area. Enjoy HOA Beach+Tennis+Trails+Lake+access to great schools+shops+121+Tollway. Have it all!
Last Agent to Sell the Property
Silver Elk Realty, LLC. License #0639768 Listed on: 07/02/2018
Last Buyer's Agent
Stephanie Kanelis
Keller Williams Central License #0692733

Home Details
Home Type
Single Family
Est. Annual Taxes
$8,338
Year Built
2003
Lot Details
0
HOA Fees
$62 per month
Parking
2
Listing Details
- Property Type: Residential
- Property Sub Type: Single Family Residence
- Architectural Style: Traditional
- Structural Style: Single Detached
- Unit Levels: Two
- Security: Burglar, Security System Owned, Smoke Detector(s)
- Year Built Details: Preowned
- Multi Parcel I D Y N: No
- Municipal Utility District Y N: No
- Will Subdivide: No
- Accessibility Features Yn: No
- Ratio Current Price By Building: 141.72185
- Special Features: None
- Year Built: 2003
Interior Features
- Square Footage: 3020.00
- Windows: Window Coverings
- Fireplace Features: Electric, Gas Logs
- Interior Amenities: Built-in Wine Cooler, Decorative Lighting, Dry Bar, Flat Screen Wiring, High Speed Internet Available, Loft, Vaulted Ceiling(s)
- Flooring: Carpet, Ceramic Tile, Wood
- Appliances: Dishwasher, Disposal, Electric Oven, Gas Cooktop, Microwave, Plumbed for Ice Maker, Vented Exhaust Fan, Gas Water Heater
- Fireplaces: 1
- Number Of Dining Areas: 2
- Number Of Living Areas: 3
- Room Count: 14
Beds/Baths
- Full Bathrooms: 3
- Half Bathrooms: 1
- Total Bedrooms: 4
Exterior Features
- Pool: Yes
- Foundation: Slab
- Community Features: Club House, Community Dock, Community Pool, Jogging Path/Bike Path, Lake, Park, Playground, Tennis Court(s), Other
- Fencing: Wood, Wrought Iron
- Roof: Composition
- Construction Materials: Brick
- Exterior Features: Covered Patio/Porch, Rain Gutters, Lighting
- Pool Features: Gunite, Heated, In Ground, Pool Sweep, Pool/Spa Combo, Salt Water, Water Feature
- Patio And Porch Features: Covered, Patio
Garage/Parking
- Cooling System: Ceiling Fan(s), Central Air, Electric, Zoned
- Garage Spaces: 2
- Total Covered Spaces: 2
- Parking Features: Garage, Garage Door Opener, Garage Faces Front
- Attached Garage YN: Yes
- GarageYN: Yes
Utilities
- Heating: Central, Natural Gas, Zoned
- LaundryFeatures: Electric Dryer Hookup, Full Size W/D Area, Washer Hookup
- Utilities: City Sewer, City Water, Concrete, Curbs, Individual Gas Meter, Individual Water Meter, Sidewalk
Condo/Co-op/Association
- HOA Fee Includes: Full Use of Facilities, Maintenance Structure, Management Fees
- Association Fee: 740
- Association Fee Frequency: Annually
- Association Type: Mandatory
- Hoa Management Company: Stonebridge Ranch HOA
- HOA Management Company: 214-733-5800
Schools
- School District: McKinney ISD
- Elementary School: Bennett
- Middle School: Evans
- High School: Mckinney Boyd
- School District: McKinney ISD
- Elementary School: Bennett
- High School: Mckinney Boyd
Lot Info
- PropertyAttachedYN: No
- Lot Size: Less Than .5 Acre (not Zero)
- Lot Features: Interior Lot, Landscaped, Many Trees, Sprinkler System
- Lot Size Units: Acres
- Lot Size Area: 0.1500
- Lot Size: 60x110
- Parcel Number: R499000E01201
- Lot Size Acres: 0.1500
- Lot Size Sq Ft: 6534.0000
Green Features
- Efficiency: Appliances, Doors, Thermostat, Windows
Building Info
- Year Built: 2003
Tax Info
- Unexempt Taxes: 8758
- TaxBlock: E
- Tax Lot: 12
MLS Schools
- MiddleOrJuniorSchool: Evans
- Middle School Name: Evans
- Elementary School Name: Bennett
- High School Name: Mckinney Boyd
Ownership History
Purchase Details
Home Financials for this Owner
Home Financials are based on the most recent Mortgage that was taken out on this home.Purchase Details
Home Financials for this Owner
Home Financials are based on the most recent Mortgage that was taken out on this home.Purchase Details
Home Financials for this Owner
Home Financials are based on the most recent Mortgage that was taken out on this home.Purchase Details
Home Financials for this Owner
Home Financials are based on the most recent Mortgage that was taken out on this home.Purchase Details
Home Financials for this Owner
Home Financials are based on the most recent Mortgage that was taken out on this home.Purchase Details
Home Financials for this Owner
Home Financials are based on the most recent Mortgage that was taken out on this home.Purchase Details
Home Financials for this Owner
Home Financials are based on the most recent Mortgage that was taken out on this home.Purchase Details
Home Financials for this Owner
Home Financials are based on the most recent Mortgage that was taken out on this home.Similar Homes in McKinney, TX
Home Values in the Area
Average Home Value in this Area
Purchase History
| Date | Type | Sale Price | Title Company |
|---|---|---|---|
| Deed | -- | None Listed On Document | |
| Vendors Lien | -- | Lawyers Title | |
| Vendors Lien | -- | Fnt | |
| Special Warranty Deed | -- | Stewart | |
| Warranty Deed | -- | Stewart | |
| Warranty Deed | -- | None Available | |
| Interfamily Deed Transfer | -- | None Available | |
| Vendors Lien | -- | -- |
Mortgage History
| Date | Status | Loan Amount | Loan Type |
|---|---|---|---|
| Open | $472,500 | New Conventional | |
| Previous Owner | $60,000 | Credit Line Revolving | |
| Previous Owner | $326,225 | VA | |
| Previous Owner | $332,100 | VA | |
| Previous Owner | $279,920 | New Conventional | |
| Previous Owner | $270,146 | FHA | |
| Previous Owner | $270,146 | FHA | |
| Previous Owner | $226,400 | New Conventional | |
| Previous Owner | $270,000 | Assumption | |
| Previous Owner | $270,000 | Construction | |
| Previous Owner | $209,400 | Unknown | |
| Previous Owner | $32,734 | Stand Alone Refi Refinance Of Original Loan | |
| Previous Owner | $174,400 | Stand Alone First | |
| Previous Owner | $158,000 | Unknown | |
| Closed | $32,700 | No Value Available |
Property History
| Date | Event | Price | Change | Sq Ft Price |
|---|---|---|---|---|
| 06/18/2025 06/18/25 | Sold | -- | -- | -- |
| 05/28/2025 05/28/25 | Pending | -- | -- | -- |
| 05/23/2025 05/23/25 | Price Changed | $675,000 | -2.0% | $210 / Sq Ft |
| 05/08/2025 05/08/25 | For Sale | $689,000 | +66.0% | $214 / Sq Ft |
| 08/20/2018 08/20/18 | Sold | -- | -- | -- |
| 07/17/2018 07/17/18 | Pending | -- | -- | -- |
| 07/02/2018 07/02/18 | For Sale | $415,000 | -- | $137 / Sq Ft |
Tax History Compared to Growth
Tax History
| Year | Tax Paid | Tax Assessment Tax Assessment Total Assessment is a certain percentage of the fair market value that is determined by local assessors to be the total taxable value of land and additions on the property. | Land | Improvement |
|---|---|---|---|---|
| 2023 | $8,338 | $492,883 | $115,000 | $463,328 |
| 2022 | $8,980 | $448,075 | $115,000 | $380,987 |
| 2021 | $8,651 | $407,341 | $95,000 | $312,341 |
| 2020 | $8,806 | $389,616 | $75,000 | $314,616 |
| 2019 | $9,262 | $389,623 | $75,000 | $314,623 |
| 2018 | $9,110 | $374,536 | $75,000 | $299,536 |
| 2017 | $8,758 | $364,735 | $65,000 | $299,735 |
| 2016 | $8,127 | $327,342 | $65,000 | $262,342 |
| 2015 | $6,887 | $316,120 | $65,000 | $251,120 |
| 2014 | $6,887 | $279,003 | $0 | $0 |
Agents Affiliated with this Home
-
Melissa Eason
M
Seller's Agent in 2025
Melissa Eason
Fathom Realty
(214) 578-5584
12 in this area
93 Total Sales
-
Britney Durham
B
Buyer's Agent in 2025
Britney Durham
Orchard Brokerage, LLC
(214) 455-1038
1 in this area
11 Total Sales
-
Gorden McLaughlin

Seller's Agent in 2018
Gorden McLaughlin
Silver Elk Realty, LLC.
(214) 926-3302
30 Total Sales
-
S
Buyer's Agent in 2018
Stephanie Kanelis
Keller Williams Central
Map
Source: North Texas Real Estate Information Systems (NTREIS)
MLS Number: 13880378
APN: R-4990-00E-0120-1
- 7136 Bryce Canyon Dr
- 7405 Royal Glen Trail
- 2613 Grand Canyon Ct
- 2621 Black Canyon Dr
- 1928 Victoria Cir
- 7308 Claridge Ln
- 7312 Claridge Ln
- 1908 Victoria Cir
- 2109 Waterbrook Dr
- 2112 Waterbrook Dr
- 7341 Chadwick Dr
- 1901 Desoto Dr
- 1809 Desoto Dr
- 2409 Silverstone Ln
- 2400 Silverstone Ln
- 7425 Ty Cir
- 1904 Desoto Dr
- 1608 Pine Hollow Dr
- 1809 Cortez Ln
- 1721 Quarry Ln

