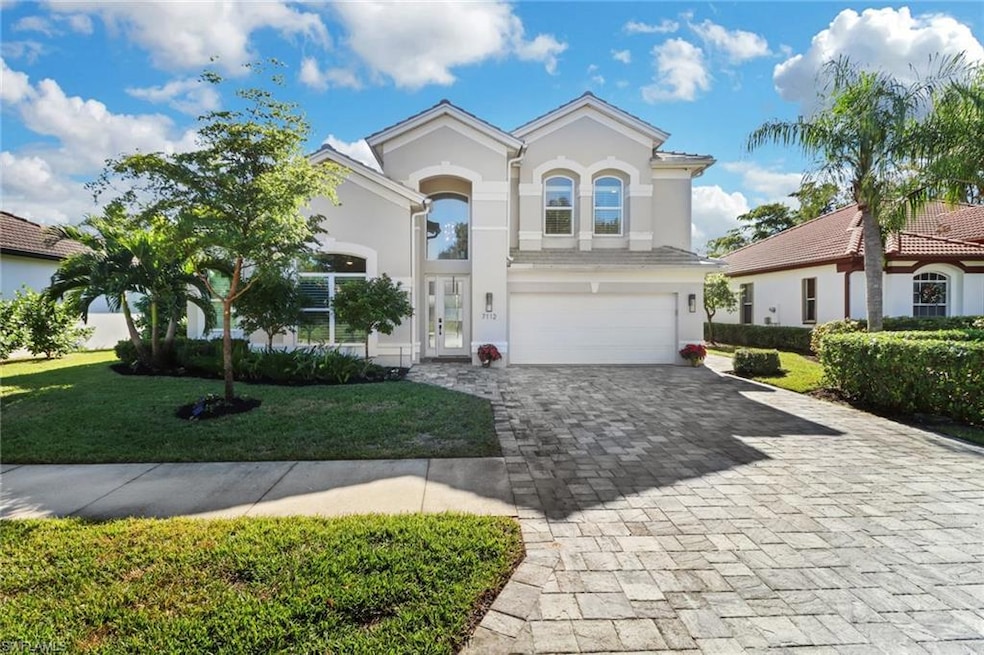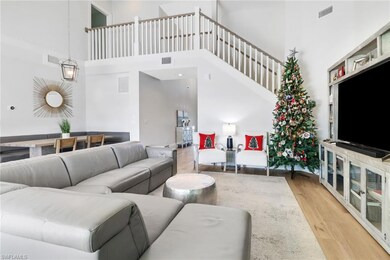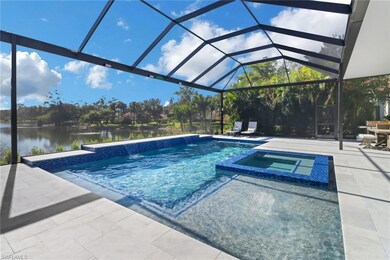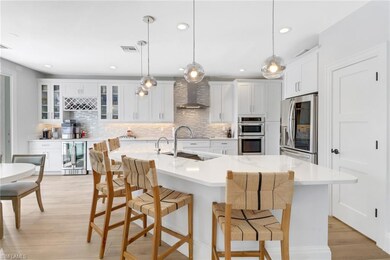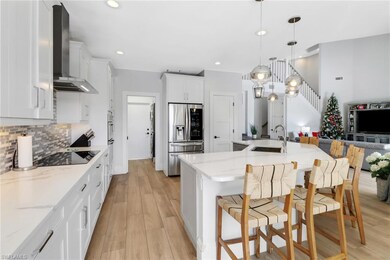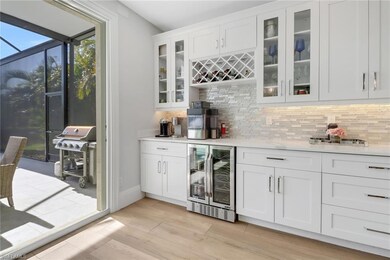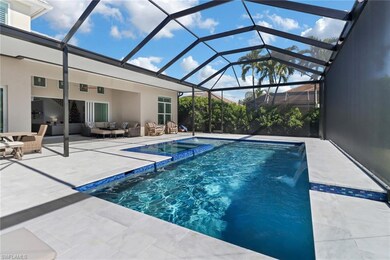
7112 Sugar Magnolia Cir Naples, FL 34109
Autumn Woods NeighborhoodEstimated Value: $1,593,947 - $1,705,000
Highlights
- Lake Front
- Screened Pool
- Home Theater
- Sea Gate Elementary School Rated A
- Gated with Attendant
- Reverse Osmosis System
About This Home
As of January 2025PROPERTY LISTED FOR LUXURY RENTAL OR PURCHASE This renovated 4 bedroom plus den home in Autumn Woods is being offered fully turnkey furnished. This home was recently renovated interior and exterior and is completely hurricane rated. Renovations include a new custom pool and spa(2024) with an extended lanai including extended roof coverage for a large outdoor living experience, including LED lighting in pool and wired LED lighting around lanai, lounge area with a 86" outdoor television, and dining/ grill covered area. A new roof and all impact window and sliders were just installed(2024). Renovations include tile plank flooring with new oversized moulding, new solid wood shaker doors throughout, all updated cabinets throughout, quartz countertops throughout, all updated bathroom tile, new plumbing throughout, All new AC ductwork throughout, custom staircase completely rebuilt. Other features of the home include full house water filter and under the sink reverse osmosis with instant hot faucet, hepa filter on the a/c, ring doorbell, and outdoor security cameras, closet organization in every room.The first floor is open concept living. The great room is open concept with easy flow from living room with sectional seating and 75 " TV, dining room with seating for up to 8 , and kitchen with breakfast island and breakfast table to seat up to 12 people. The large primary bedroom with TV with spa primary bathroom are on first floor as well as a den/office has a full desk with credenza and bookcase furnished that could be used as a bedroom if needed. Also on the first floor is a downstairs powder room. The second floor consist of two bedrooms, a bonus room and guest bathroom. The Autumn woods community amenities include a community pool with lap lanes, spa, basketball, fitness center, tennis, pickle ball, playground, community room rental, and miles of walking /biking trails, community planned events, and guarded gate. The school district has all A rated schools, Sea Gate Elementary, Pine Ridge Middle, Baron Collier High. There is a walking path in the community that leads to the Pine Ridge Middle School. There are also several private schools within 2 miles of the community. Several beaches, shopping, dining, golf, tennis clubs, all within 2 miles of the community.
Last Agent to Sell the Property
KW Elevate Luxury License #NAPLES-261203084 Listed on: 12/10/2024

Home Details
Home Type
- Single Family
Est. Annual Taxes
- $4,259
Year Built
- Built in 2001
Lot Details
- 8,276 Sq Ft Lot
- Lot Dimensions: 70
- Lake Front
- South Facing Home
- Gated Home
- Sprinkler System
HOA Fees
- $261 Monthly HOA Fees
Parking
- 2 Car Attached Garage
- Automatic Garage Door Opener
- Deeded Parking
Property Views
- Lake
- Pond
Home Design
- Concrete Block With Brick
- Stucco
- Tile
Interior Spaces
- 2,700 Sq Ft Home
- 2-Story Property
- Tray Ceiling
- Cathedral Ceiling
- Double Hung Windows
- Great Room
- Breakfast Room
- Family or Dining Combination
- Home Theater
- Home Office
- Screened Porch
Kitchen
- Eat-In Kitchen
- Breakfast Bar
- Walk-In Pantry
- Built-In Self-Cleaning Double Oven
- Range
- Microwave
- Freezer
- Ice Maker
- Dishwasher
- Wine Cooler
- Kitchen Island
- Disposal
- Reverse Osmosis System
- Instant Hot Water
Flooring
- Carpet
- Tile
Bedrooms and Bathrooms
- 4 Bedrooms
- Primary Bedroom on Main
- Split Bedroom Floorplan
- Built-In Bedroom Cabinets
- Walk-In Closet
- Dual Sinks
- Jetted Tub in Primary Bathroom
- Bathtub With Separate Shower Stall
- Multiple Shower Heads
Laundry
- Laundry Room
- Dryer
- Washer
- Laundry Tub
Home Security
- High Impact Windows
- High Impact Door
- Fire and Smoke Detector
Pool
- Screened Pool
- Heated Pool and Spa
- Concrete Pool
- Heated Lap Pool
- Heated In Ground Pool
- Saltwater Pool
- Pool Equipment Stays
- Heated Spa
- In Ground Spa
- Screened Spa
Outdoor Features
- Patio
- Water Fountains
- Outdoor Gas Grill
Utilities
- Zoned Heating and Cooling
- Underground Utilities
- Water Treatment System
- Cable TV Available
Listing and Financial Details
- Assessor Parcel Number 22597010578
Community Details
Overview
- Autumn Woods Community
Amenities
- Community Barbecue Grill
- Clubhouse
- Community Library
Recreation
- Tennis Courts
- Community Basketball Court
- Pickleball Courts
- Community Playground
- Exercise Course
- Community Pool or Spa Combo
- Park
- Bike Trail
Security
- Gated with Attendant
- Card or Code Access
Ownership History
Purchase Details
Home Financials for this Owner
Home Financials are based on the most recent Mortgage that was taken out on this home.Purchase Details
Home Financials for this Owner
Home Financials are based on the most recent Mortgage that was taken out on this home.Purchase Details
Home Financials for this Owner
Home Financials are based on the most recent Mortgage that was taken out on this home.Purchase Details
Home Financials for this Owner
Home Financials are based on the most recent Mortgage that was taken out on this home.Purchase Details
Home Financials for this Owner
Home Financials are based on the most recent Mortgage that was taken out on this home.Purchase Details
Home Financials for this Owner
Home Financials are based on the most recent Mortgage that was taken out on this home.Purchase Details
Home Financials for this Owner
Home Financials are based on the most recent Mortgage that was taken out on this home.Purchase Details
Home Financials for this Owner
Home Financials are based on the most recent Mortgage that was taken out on this home.Similar Homes in Naples, FL
Home Values in the Area
Average Home Value in this Area
Purchase History
| Date | Buyer | Sale Price | Title Company |
|---|---|---|---|
| Vandyke Steven A | $1,681,875 | None Listed On Document | |
| Biswurm Robert J | $433,000 | Assured Title Services Llc | |
| Lm Gallery Llc | -- | Attorney | |
| Dipasquale Lisette | $605,000 | Sunbelt Title Agency | |
| Welsh Leann B | -- | Title Services Of Collier Co | |
| Welsh Timothy M | $578,500 | First American Title Co | |
| Orr Scott W | $409,000 | -- | |
| Danieley Edward L | $382,000 | -- | |
| Chami Habib Georges | $341,900 | -- |
Mortgage History
| Date | Status | Borrower | Loan Amount |
|---|---|---|---|
| Previous Owner | Biswurm Robert J | $210,000 | |
| Previous Owner | Biswurm Robert J | $537,143 | |
| Previous Owner | Biswura Robert J | $536,000 | |
| Previous Owner | Biswurm Robert J | $346,400 | |
| Previous Owner | Lm Gallery Llc | $75,000 | |
| Previous Owner | Welsh Leann B | $335,000 | |
| Previous Owner | Welsh Timothy M | $325,000 | |
| Previous Owner | Welsh Timothy M | $375,000 | |
| Previous Owner | Orr Scott W | $350,400 | |
| Previous Owner | Chami Habib Georges | $212,000 |
Property History
| Date | Event | Price | Change | Sq Ft Price |
|---|---|---|---|---|
| 01/21/2025 01/21/25 | Sold | $1,681,875 | -3.9% | $623 / Sq Ft |
| 12/20/2024 12/20/24 | Pending | -- | -- | -- |
| 12/10/2024 12/10/24 | Price Changed | $1,750,000 | +3.6% | $648 / Sq Ft |
| 12/10/2024 12/10/24 | For Sale | $1,690,000 | +179.3% | $626 / Sq Ft |
| 06/01/2015 06/01/15 | Sold | $605,000 | -2.3% | $224 / Sq Ft |
| 04/26/2015 04/26/15 | Pending | -- | -- | -- |
| 04/12/2015 04/12/15 | For Sale | $619,000 | -- | $229 / Sq Ft |
Tax History Compared to Growth
Tax History
| Year | Tax Paid | Tax Assessment Tax Assessment Total Assessment is a certain percentage of the fair market value that is determined by local assessors to be the total taxable value of land and additions on the property. | Land | Improvement |
|---|---|---|---|---|
| 2023 | $4,259 | $447,722 | $0 | $0 |
| 2022 | $4,367 | $434,682 | $0 | $0 |
| 2021 | $4,410 | $422,021 | $0 | $0 |
| 2020 | $4,305 | $416,194 | $0 | $0 |
| 2019 | $4,915 | $431,353 | $128,789 | $302,564 |
| 2018 | $4,802 | $422,057 | $132,342 | $289,715 |
| 2017 | $4,937 | $431,477 | $149,514 | $281,963 |
| 2016 | $4,860 | $426,357 | $0 | $0 |
| 2015 | $3,488 | $334,323 | $0 | $0 |
| 2014 | -- | $281,670 | $0 | $0 |
Agents Affiliated with this Home
-
Liz Biswurm

Seller's Agent in 2025
Liz Biswurm
KW Elevate Luxury
(239) 370-0312
10 in this area
82 Total Sales
-
Lori Pheasant

Seller's Agent in 2015
Lori Pheasant
Luxe Naples Real Estate
(239) 289-5720
317 Total Sales
-
Margot Kenzie

Buyer's Agent in 2015
Margot Kenzie
Berkshire Hathaway FL Realty
(239) 398-3983
1 Total Sale
Map
Source: Naples Area Board of REALTORS®
MLS Number: 224100441
APN: 22597010578
- 7074 Sugar Magnolia Cir Unit 4
- 7395 Stonegate Dr
- 7134 Blue Juniper Ct Unit 202
- 7114 Wild Forest Ct Unit 102
- 7099 Pond Cypress Ct Unit 102
- 6996 Burnt Sienna Cir
- 7103 Pond Cypress Ct Unit 102
- 6812 Satinleaf Rd S Unit 204
- 6834 Lantana Bridge Rd Unit 201
- 7034 Sugar Magnolia Cir
- 6805 Satinleaf Rd S Unit 201
- 6835 Old Banyan Way
- 6800 Satinleaf Rd S Unit 202
- 6819 Old Banyan Way
- 6673 Stonegate Dr
- 7116 Sugar Magnolia Cir
- 7103 Sugar Magnolia Cir
- 7099 Sugar Magnolia Cir
- 7095 Sugar Magnolia Cir
- 7111 Sugar Magnolia Ct
- 7117 Sugar Magnolia Cir
- 7091 Sugar Magnolia Cir
- 6965 Autumn Woods Blvd
- 6961 Autumn Woods Blvd
- 7115 Sugar Magnolia Ct
- 7087 Sugar Magnolia Cir
- 7102 Sugar Magnolia Cir
- 7098 Sugar Magnolia Cir
- 6957 Autumn Woods Blvd
- 7106 Sugar Magnolia Cir
- 7094 Sugar Magnolia Cir
- 7110 Sugar Magnolia Ct
- 6953 Autumn Woods Blvd
- 7119 Sugar Magnolia Ct
- 7090 Sugar Magnolia Cir
