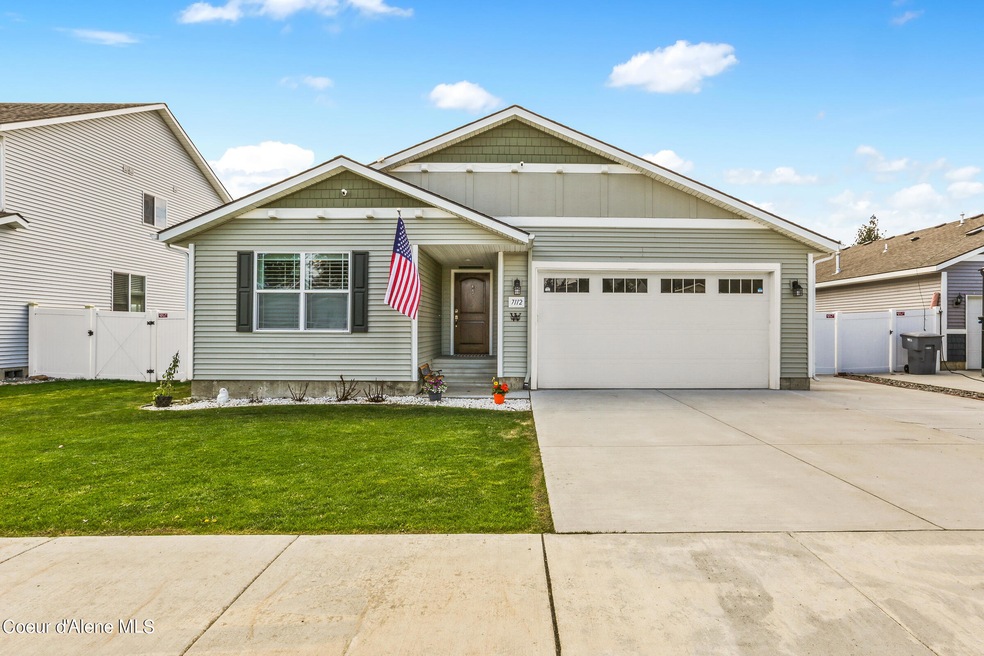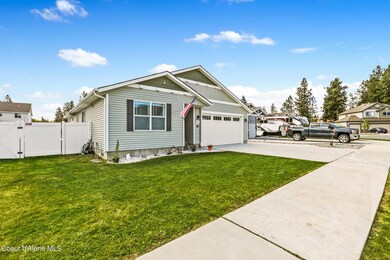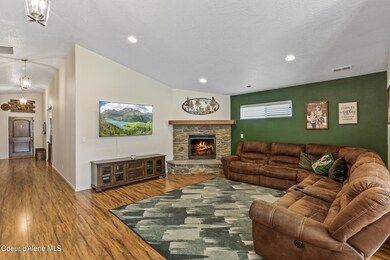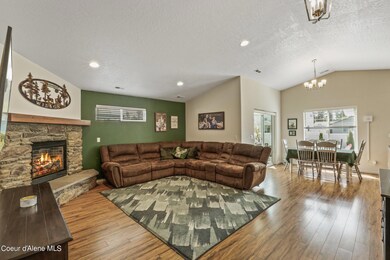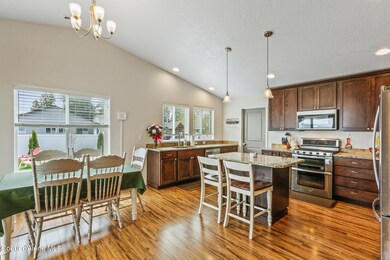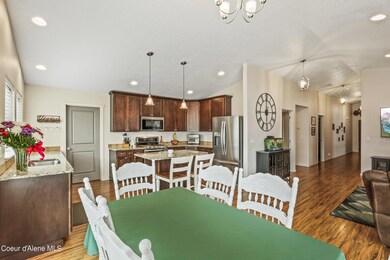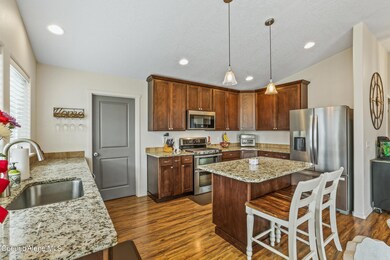
7112 W Melinda Ct Twin Lakes, ID 83858
Estimated Value: $502,000 - $580,000
Highlights
- Mountain View
- Lawn
- Walk-In Pantry
- Deck
- Covered patio or porch
- Cul-De-Sac
About This Home
As of August 2024Why deal with build times and the unforeseen add-on expenses of new construction, when everything you're looking for is right here? FHA assumable loan! Built in 2019, this move-in ready home has it all, plus it's located in a cul-de-sac and close to everything! Spacious kitchen boasts a center island, gorgeous granite countertops, gas stove/oven, stainless steel appliances & huge walk in pantry with tons of extra storage. Soft close drawers. Spacious family room with cozy gas fireplace. One level living with 3 bedroom, 2 bathroom, 1921 sqft. Large master en-suite with double sinks & walk-in closet. Tankless water heater. Mud room. Extra parking area off driveway. 220 plug in garage. Full sprinkler system & fenced, gated backyard with play area, fire pit, storage shed and expansive deck. Includes Ring Camera system. Schools, shopping & services are right around the corner. You can make a lot of memories in this amazing home and you don't have to wait for it to be built!
Last Buyer's Agent
Tomlinson Sotheby's International Realty (Idaho) License #SP50866

Home Details
Home Type
- Single Family
Est. Annual Taxes
- $1,829
Year Built
- Built in 2019
Lot Details
- 9,583 Sq Ft Lot
- Cul-De-Sac
- Cross Fenced
- Partially Fenced Property
- Landscaped
- Front and Back Yard Sprinklers
- Lawn
- Property is zoned R2, R2
HOA Fees
- $8 Monthly HOA Fees
Parking
- Attached Garage
Property Views
- Mountain
- Territorial
- Neighborhood
Home Design
- Concrete Foundation
- Frame Construction
- Shingle Roof
- Composition Roof
- Vinyl Siding
Interior Spaces
- 1,921 Sq Ft Home
- 1-Story Property
- Gas Fireplace
- Carpet
- Crawl Space
- Gas Dryer
Kitchen
- Walk-In Pantry
- Microwave
- Dishwasher
- Kitchen Island
- Disposal
Bedrooms and Bathrooms
- 3 Bedrooms | 2 Main Level Bedrooms
- 2 Bathrooms
Outdoor Features
- Deck
- Covered patio or porch
- Rain Gutters
Utilities
- Forced Air Heating and Cooling System
- Heat Pump System
- Furnace
- High Speed Internet
Community Details
- Nuvu 208 664 6101 Association
- Timber Landings Estates Subdivision
Listing and Financial Details
- Assessor Parcel Number RL3050080120
Ownership History
Purchase Details
Home Financials for this Owner
Home Financials are based on the most recent Mortgage that was taken out on this home.Similar Homes in Twin Lakes, ID
Home Values in the Area
Average Home Value in this Area
Purchase History
| Date | Buyer | Sale Price | Title Company |
|---|---|---|---|
| Mistro Roy Anthony | -- | North Idaho Title |
Mortgage History
| Date | Status | Borrower | Loan Amount |
|---|---|---|---|
| Open | Wilson Alexandra | $265,002 | |
| Closed | Mistro Roy Anthony | $100,000 | |
| Previous Owner | Wilson Alexandra | $40,000 | |
| Previous Owner | Wilson Alexandra | $265,002 |
Property History
| Date | Event | Price | Change | Sq Ft Price |
|---|---|---|---|---|
| 08/22/2024 08/22/24 | Sold | -- | -- | -- |
| 07/10/2024 07/10/24 | Pending | -- | -- | -- |
| 06/17/2024 06/17/24 | Price Changed | $539,000 | -1.8% | $281 / Sq Ft |
| 05/22/2024 05/22/24 | Price Changed | $549,000 | -4.4% | $286 / Sq Ft |
| 05/03/2024 05/03/24 | For Sale | $574,000 | -- | $299 / Sq Ft |
Tax History Compared to Growth
Tax History
| Year | Tax Paid | Tax Assessment Tax Assessment Total Assessment is a certain percentage of the fair market value that is determined by local assessors to be the total taxable value of land and additions on the property. | Land | Improvement |
|---|---|---|---|---|
| 2024 | $1,936 | $471,620 | $160,000 | $311,620 |
| 2023 | $1,936 | $494,904 | $175,000 | $319,904 |
| 2022 | $2,551 | $540,604 | $175,000 | $365,604 |
| 2021 | $2,039 | $315,530 | $90,200 | $225,330 |
| 2020 | $2,210 | $293,050 | $82,000 | $211,050 |
| 2019 | $0 | $198,360 | $0 | $198,360 |
Agents Affiliated with this Home
-
Colleen Samson

Seller's Agent in 2024
Colleen Samson
John L. Scott
(509) 280-6577
41 Total Sales
-
Brent Christensen

Buyer's Agent in 2024
Brent Christensen
Tomlinson Sotheby's International Realty (Idaho)
(208) 691-7288
51 Total Sales
Map
Source: Coeur d'Alene Multiple Listing Service
MLS Number: 24-3926
APN: RL3050080120
- 7156 W Christine St
- 7349 W Crenshaw St
- 6687 W Flagstaff St
- 7164 W Winchester St
- 15272 N Stevens St
- 7560 W Sunrise St
- 7629 W Lewis St
- 15367 Aldo St
- 15415 Aldo St
- 15435 Aldo St
- 14763 N Liane Ln
- 15109 N Liane Ln
- 15454 Aldo St
- 15061 N Liane Ln
- 14841 N Liane Ln
- 14861 N Liane Ln
- 14864 N Alabama St
- 15021 N Liane Ln
- 14997 N Liane Ln
- 14909 N Liane Ln
- 7112 W Melinda Ct
- 7132 W Melinda Ct
- 7094 W Melinda Ct
- 7150 W Melinda Ct
- 7074 W Melinda Ct
- 7150 W Melinda Ct
- 7095 W Lakeland St
- 7113 W Lakeland St
- 7113 Lakeland
- 7131 Lakeland
- 7095 W Lakeland St
- 7131 W Lakeland St
- 7113 W Melinda Ct
- 7133 W Melinda Ct
- 7093 W Melinda Ct
- 7093 W Melinda Ct
- 7168 W Melinda Ct
- 7113 Melinda Ct
- 7149 W Lakeland St
- 7073 W Lakeland St
