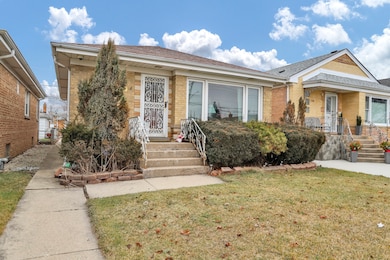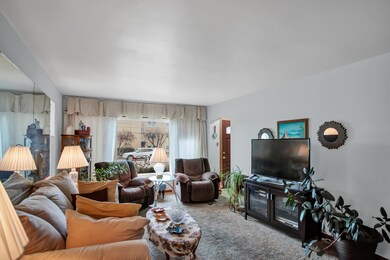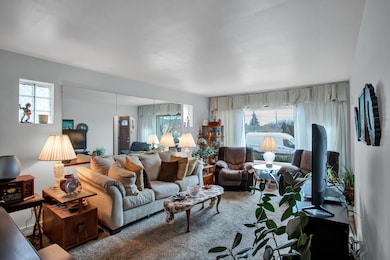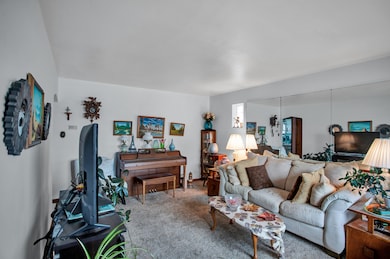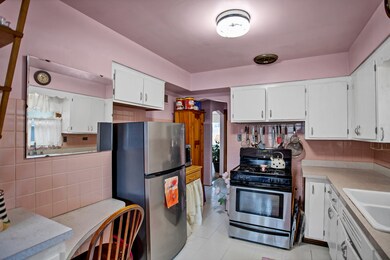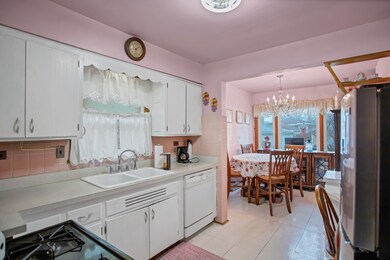
7112 W Montrose Ave Norridge, IL 60706
Estimated Value: $309,000 - $375,360
Highlights
- Ranch Style House
- Wood Flooring
- Fenced Yard
- Union Ridge Elementary School Rated A-
- Formal Dining Room
- Enclosed patio or porch
About This Home
As of May 2024Don't miss this charming brick bungalow ranch in the heart of Norridge! Great central location, with easy access to shopping, dining, healthcare, public transportation, and so much more! Just a couple miles to the Blue Line or I-90 for an easy commute to the city, and only a 15 minute drive to O'Hare! This home has been well cared for, and is ready for new owners. The spacious living room features a large picture window that lets in tons of natural sunlight. Vintage kitchen with plenty of counter space, and stainless steel stove & refrigerator. Adjoining the kitchen is a cozy dining area. The beautiful enclosed porch is a perfect spot to relax and enjoy your morning coffee! Three bedrooms and a full hall bath complete the main level. The finished basement offers even more living space, including a large family room, an eating area, a half bath, and a laundry/utility room with a kitchenette. Outside, you'll find a fenced backyard and a concrete patio. This home is priced to sell, and is being sold AS-IS. With a few cosmetic touches you can truly make it your own. Don't miss this one... WELCOME HOME!!!
Last Agent to Sell the Property
Legacy Properties, A Sarah Leonard Company, LLC License #475122634 Listed on: 03/07/2024
Home Details
Home Type
- Single Family
Est. Annual Taxes
- $6,367
Year Built
- Built in 1956
Lot Details
- 3,720 Sq Ft Lot
- Lot Dimensions are 30x124
- Fenced Yard
- Paved or Partially Paved Lot
Home Design
- Ranch Style House
- Bungalow
- Brick Exterior Construction
- Asphalt Roof
Interior Spaces
- 1,046 Sq Ft Home
- Formal Dining Room
Kitchen
- Breakfast Bar
- Range
- Microwave
- Dishwasher
Flooring
- Wood
- Partially Carpeted
Bedrooms and Bathrooms
- 3 Bedrooms
- 3 Potential Bedrooms
- Bathroom on Main Level
- Soaking Tub
Laundry
- Laundry in unit
- Dryer
- Washer
- Sink Near Laundry
Finished Basement
- Basement Fills Entire Space Under The House
- Sump Pump
- Finished Basement Bathroom
Home Security
- Home Security System
- Storm Screens
- Carbon Monoxide Detectors
Parking
- Uncovered Parking
- On-Site Parking
- Off-Street Parking
- Unassigned Parking
Outdoor Features
- Enclosed patio or porch
Schools
- Union Ridge Elementary School
- Ridgewood Comm High School
Utilities
- 3+ Cooling Systems Mounted To A Wall/Window
- Forced Air Heating System
Listing and Financial Details
- Homeowner Tax Exemptions
Ownership History
Purchase Details
Home Financials for this Owner
Home Financials are based on the most recent Mortgage that was taken out on this home.Purchase Details
Similar Homes in the area
Home Values in the Area
Average Home Value in this Area
Purchase History
| Date | Buyer | Sale Price | Title Company |
|---|---|---|---|
| Vanhuynh Tien Van | $290,000 | None Listed On Document | |
| Parkway Bank & Trust Company | -- | -- |
Mortgage History
| Date | Status | Borrower | Loan Amount |
|---|---|---|---|
| Open | Vanhuynh Tien Van | $200,000 |
Property History
| Date | Event | Price | Change | Sq Ft Price |
|---|---|---|---|---|
| 05/22/2024 05/22/24 | Sold | $290,000 | -7.9% | $277 / Sq Ft |
| 03/30/2024 03/30/24 | Pending | -- | -- | -- |
| 03/07/2024 03/07/24 | For Sale | $315,000 | -- | $301 / Sq Ft |
Tax History Compared to Growth
Tax History
| Year | Tax Paid | Tax Assessment Tax Assessment Total Assessment is a certain percentage of the fair market value that is determined by local assessors to be the total taxable value of land and additions on the property. | Land | Improvement |
|---|---|---|---|---|
| 2024 | $6,367 | $30,000 | $4,836 | $25,164 |
| 2023 | $6,367 | $30,000 | $4,836 | $25,164 |
| 2022 | $6,367 | $30,000 | $4,836 | $25,164 |
| 2021 | $4,923 | $21,822 | $4,278 | $17,544 |
| 2020 | $5,011 | $21,822 | $4,278 | $17,544 |
| 2019 | $5,025 | $24,491 | $4,278 | $20,213 |
| 2018 | $5,201 | $22,277 | $3,534 | $18,743 |
| 2017 | $5,060 | $22,277 | $3,534 | $18,743 |
| 2016 | $5,004 | $22,277 | $3,534 | $18,743 |
| 2015 | $4,620 | $19,220 | $3,069 | $16,151 |
| 2014 | $4,587 | $19,220 | $3,069 | $16,151 |
| 2013 | $4,496 | $19,220 | $3,069 | $16,151 |
Agents Affiliated with this Home
-
Sarah Leonard

Seller's Agent in 2024
Sarah Leonard
Legacy Properties, A Sarah Leonard Company, LLC
(224) 239-3966
1 in this area
2,800 Total Sales
-
Suzi Warner

Seller Co-Listing Agent in 2024
Suzi Warner
Legacy Properties, A Sarah Leonard Company, LLC
(224) 977-7355
1 in this area
191 Total Sales
-
Leo Bui

Buyer's Agent in 2024
Leo Bui
LPT Realty LLC
(630) 407-7552
9 in this area
158 Total Sales
Map
Source: Midwest Real Estate Data (MRED)
MLS Number: 11998639
APN: 13-18-114-045-0000
- 4304 N Nordica Ave
- 4316 N Sayre Ave
- 7100 W Cullom Ave Unit 222
- 6951 W Montrose Ave
- 6949 W Montrose Ave
- 4249 N Sayre Ave
- 4248 N Newland Ave
- 7306 W Pensacola Ave
- 6856 W Montrose Ave
- 4238 N New England Ave
- 4624 N Newland Ave
- 6950 W Forest Preserve Dr Unit 215
- 6950 W Forest Preserve Dr Unit 316
- 4556 N Newcastle Ave
- 4729 N Odell Ave
- 6743 W Montrose Ave
- 4124 N Octavia Ave
- 4435 N Harlem Ave
- 4129 N Oketo Ave
- 4717 N Newcastle Ave
- 7112 W Montrose Ave
- 7114 W Montrose Ave
- 7108 W Montrose Ave
- 7116 W Montrose Ave
- 7106 W Montrose Ave
- 7118 W Montrose Ave
- 7104 W Montrose Ave
- 7102 W Montrose Ave
- 7120 W Montrose Ave
- 7113 W Agatite Ave
- 7111 W Agatite Ave
- 7115 W Agatite Ave
- 7107 W Agatite Ave
- 7100 W Montrose Ave
- 7117 W Agatite Ave
- 7122 W Montrose Ave
- 7105 W Agatite Ave
- 7119 W Agatite Ave
- 7103 W Agatite Ave
- 4356 N Nottingham Ave

