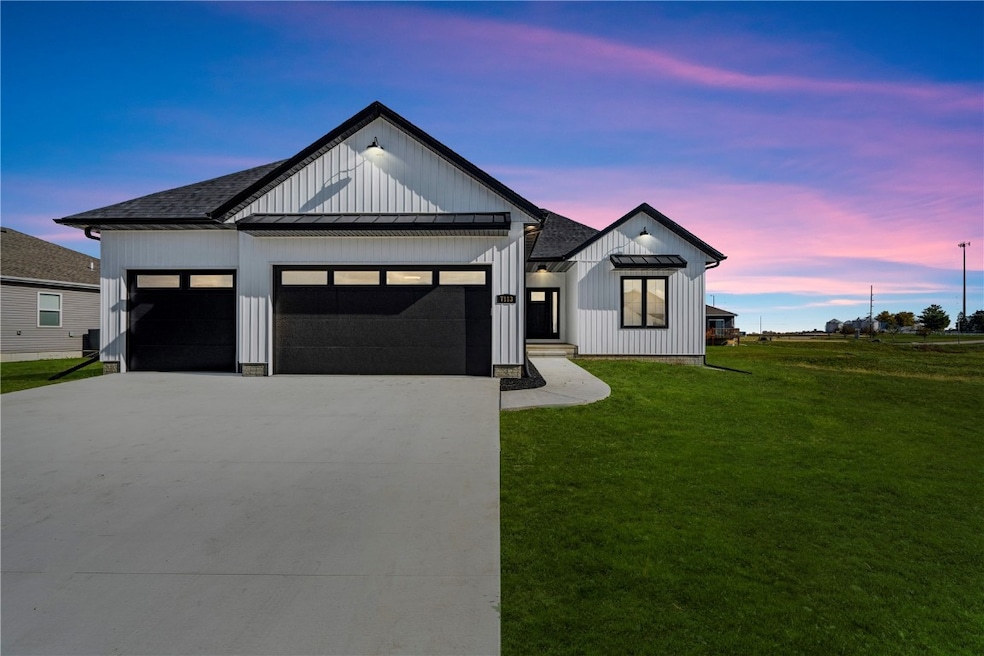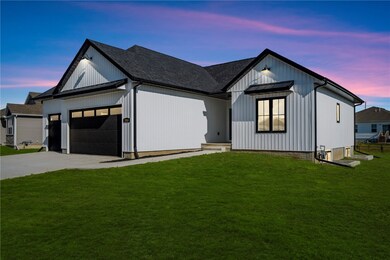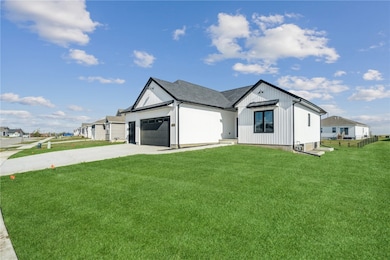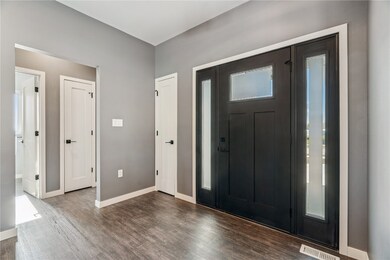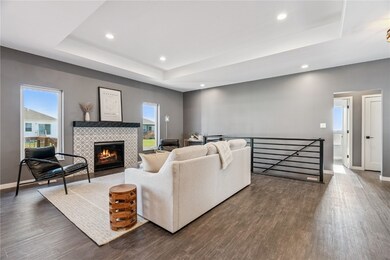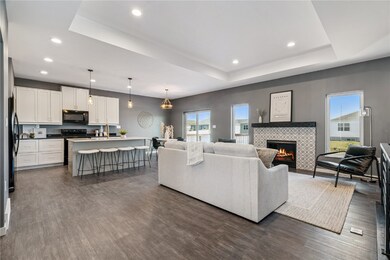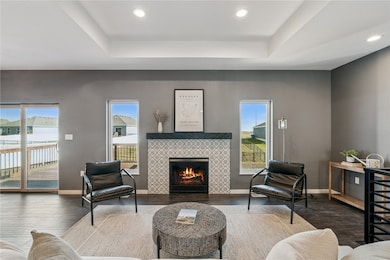7113 Chenango Ln SW Cedar Rapids, IA 52404
Estimated payment $1,945/month
Highlights
- New Construction
- Deck
- 3 Car Attached Garage
- Prairie Ridge Elementary School Rated A-
- Walk-In Pantry
- Laundry Room
About This Home
This beautifully designed new construction home offers a modern, open-concept layout with tall ceilings and high-end finishes throughout. The spacious living area flows seamlessly into a functional kitchen featuring granite countertops, a hidden walk-in pantry, and a dining area that opens to a large deck overlooking the expansive yard. The primary suite is thoughtfully designed with tray ceilings, a double vanity, a walk-in shower, and a walk-in closet. Two additional bedrooms, a full bath, and main floor laundry provide convenience and comfort for everyday living. A 3-stall garage offers plenty of space for vehicles and storage. The unfinished lower level provides excellent potential for future expansion. Enjoy quality craftsmanship, modern style, and an ideal location makes this home everything you’ve been looking for! The College Community School District's Home Construction Program lasts the full school year. The course instructor and students partner with local professionals throughout all phases of construction. Don’t miss your chance to own this stunning home at an unbeatable price—your dream home awaits!
Home Details
Home Type
- Single Family
Est. Annual Taxes
- $102
Year Built
- Built in 2025 | New Construction
HOA Fees
- $8 Monthly HOA Fees
Parking
- 3 Car Attached Garage
- Garage Door Opener
Home Design
- Poured Concrete
- Frame Construction
- Vinyl Siding
Interior Spaces
- 1,468 Sq Ft Home
- 1-Story Property
- Gas Fireplace
- Living Room with Fireplace
- Combination Kitchen and Dining Room
- Basement Fills Entire Space Under The House
Kitchen
- Walk-In Pantry
- Range
- Microwave
- Dishwasher
- Disposal
Bedrooms and Bathrooms
- 3 Bedrooms
- 2 Full Bathrooms
Laundry
- Laundry Room
- Laundry on main level
Schools
- College Comm Elementary And Middle School
- College Comm High School
Utilities
- Forced Air Heating and Cooling System
- Heating System Uses Gas
- Gas Water Heater
Additional Features
- Deck
- 0.32 Acre Lot
Community Details
- Built by CCSD
Listing and Financial Details
- Assessor Parcel Number 19154-03009-00000
Map
Home Values in the Area
Average Home Value in this Area
Tax History
| Year | Tax Paid | Tax Assessment Tax Assessment Total Assessment is a certain percentage of the fair market value that is determined by local assessors to be the total taxable value of land and additions on the property. | Land | Improvement |
|---|---|---|---|---|
| 2025 | $102 | $154,100 | $84,900 | $69,200 |
| 2024 | $120 | $5,400 | $5,400 | -- |
| 2023 | $120 | $5,400 | $5,400 | $0 |
| 2022 | $12,000 | $5,400 | $5,400 | $0 |
Property History
| Date | Event | Price | List to Sale | Price per Sq Ft | Prior Sale |
|---|---|---|---|---|---|
| 11/09/2025 11/09/25 | Pending | -- | -- | -- | |
| 11/01/2025 11/01/25 | For Sale | $365,000 | +495.9% | $249 / Sq Ft | |
| 09/30/2024 09/30/24 | Sold | $61,250 | -2.0% | -- | View Prior Sale |
| 09/12/2024 09/12/24 | Pending | -- | -- | -- | |
| 09/03/2024 09/03/24 | For Sale | $62,500 | +7.8% | -- | |
| 10/04/2022 10/04/22 | Sold | $58,000 | 0.0% | -- | View Prior Sale |
| 10/12/2021 10/12/21 | Pending | -- | -- | -- | |
| 10/11/2021 10/11/21 | For Sale | $58,000 | 0.0% | -- | |
| 04/09/2021 04/09/21 | Pending | -- | -- | -- | |
| 04/06/2021 04/06/21 | For Sale | $58,000 | -- | -- |
Purchase History
| Date | Type | Sale Price | Title Company |
|---|---|---|---|
| Warranty Deed | $61,500 | None Listed On Document |
Source: Cedar Rapids Area Association of REALTORS®
MLS Number: 2509014
APN: 19154-03009-00000
- 6612 Artesa Bell Dr SW
- 7006 Colpepper Dr SW
- 6812 Artesa Bell Dr SW
- 1719 Prairie Rose Dr SW
- 6614 Scarlet Rose Cir SW
- 1301 Scarlet Sage Dr SW
- 1410 Scarlet Sage Dr SW
- 5943 Muirfield Dr SW Unit 2
- 5810 Bethpage Cir SW
- 51 Oklahoma Ave SW
- 6620 Preston Terrace Ct SW
- 49 Devonwood Ave SW
- 5655 Deerwood St SW
- 62 Oklahoma Ave SW
- 142 Brighton Cir SW
- 137 Woodstone Ln SW
- 107 Woodstone Ln SW
- 5750 J St SW
- 160 Bethany Loop SW Unit A
- 160 Bethany Loop SW Unit C
