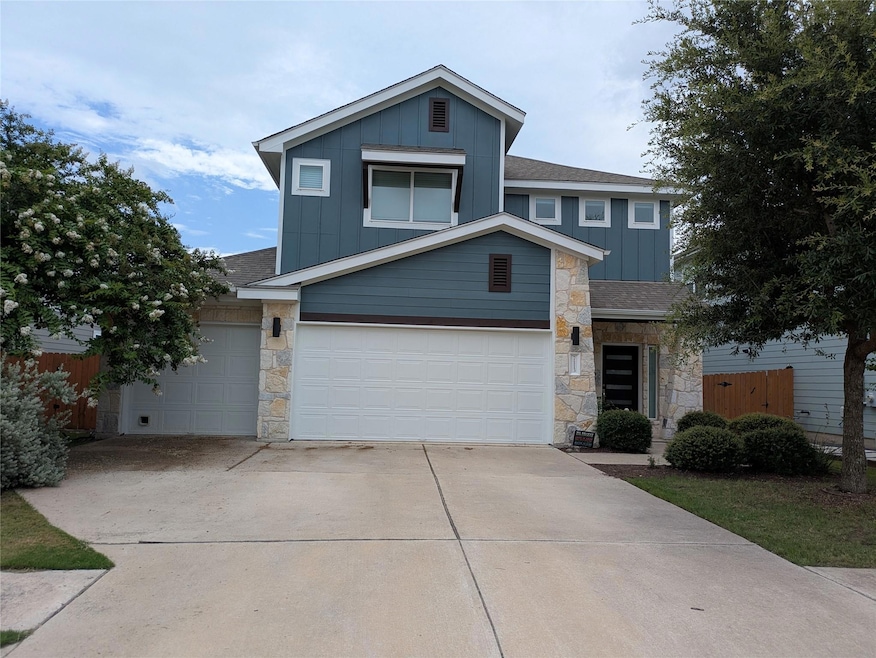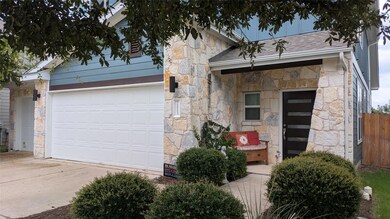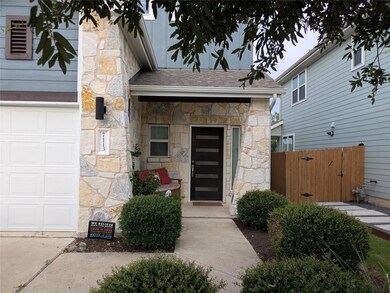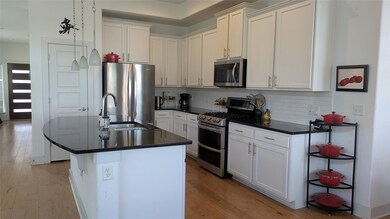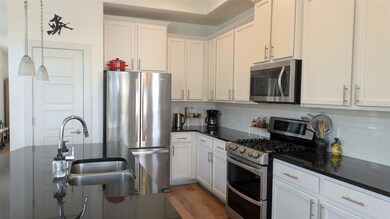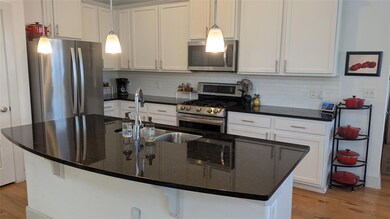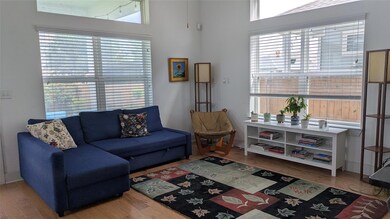7113 Cherry Beam Path Austin, TX 78744
Easton Park NeighborhoodEstimated payment $3,712/month
Highlights
- Fitness Center
- Solar Power System
- Clubhouse
- On-Site Retail
- Open Floorplan
- Deck
About This Home
Rare 3-car garage and 4 spacious bedrooms in this exceptional Easton Park home designed for modern living! Filled with natural light, the open layout features upgraded finishes, rich wood flooring on the main level, and a beautifully appointed kitchen ideal for entertaining. The owner’s suite offers double vanities and a sleek frameless glass shower for a true retreat feel. A generous upstairs loft provides flexible space for a media room, playroom, or home office. Ceiling fans in all bedrooms add year-round comfort. Fresh exterior paint (2025) and interior paint (Feb 2026) make this home completely move-in ready. This true SMART home includes an owned solar array for energy savings and a salt-free whole-house water filtration system. Electric bills have ranged from $50–$120/month in 2025 thanks to solar, with natural gas averaging $50–$80/month (heating, cooking, hot water). Extremely energy efficient! Step outside to a covered patio and private backyard featuring established garden beds and fruit trees including fig, peach, blackberries, goji berry, and grapes. A standout feature is the 120 sq ft climate-controlled backyard office with A/C and heat — perfect for remote work, studio space, or creative projects. Located in vibrant Easton Park with low HOA fees and outstanding amenities: 350+ acres of parks and green space, miles of trails, dog park, resort-style pool, clubhouse with gym, community events, and an on-site elementary school. Future retail and planned HEB (2027) add even more convenience to this prime Austin location. Bright, efficient, and versatile — this home truly has it all!
Listing Agent
Top Rope Realty, LLC Brokerage Phone: (512) 850-4569 License #0507995 Listed on: 07/09/2025
Home Details
Home Type
- Single Family
Est. Annual Taxes
- $13,092
Year Built
- Built in 2016
Lot Details
- 6,055 Sq Ft Lot
- Cul-De-Sac
- Northwest Facing Home
- Wood Fence
- Interior Lot
- Front and Back Yard Sprinklers
- Wooded Lot
- Private Yard
- Garden
- Back Yard
HOA Fees
- $71 Monthly HOA Fees
Parking
- 3 Car Attached Garage
- Front Facing Garage
- Multiple Garage Doors
- Garage Door Opener
- Driveway
Property Views
- Garden
- Neighborhood
Home Design
- Slab Foundation
- Composition Roof
- HardiePlank Type
- Stone Veneer
Interior Spaces
- 2,289 Sq Ft Home
- 2-Story Property
- Open Floorplan
- High Ceiling
- Ceiling Fan
- Recessed Lighting
- Double Pane Windows
- Blinds
- Entrance Foyer
- Multiple Living Areas
- Storage
- Laundry on main level
Kitchen
- Free-Standing Gas Oven
- Self-Cleaning Oven
- Gas Range
- Free-Standing Range
- Microwave
- ENERGY STAR Qualified Dishwasher
- Kitchen Island
- Granite Countertops
- Disposal
Flooring
- Wood
- Carpet
- Concrete
- Tile
Bedrooms and Bathrooms
- 4 Bedrooms | 1 Primary Bedroom on Main
- Walk-In Closet
- Double Vanity
Home Security
- Security System Owned
- Smart Thermostat
- Carbon Monoxide Detectors
- Fire and Smoke Detector
Eco-Friendly Details
- Energy-Efficient Thermostat
- Solar Power System
Outdoor Features
- Deck
- Covered Patio or Porch
- Outbuilding
- Rain Gutters
Schools
- Newton Collins Elementary School
- Ojeda Middle School
- Del Valle High School
Utilities
- Central Heating and Cooling System
- Vented Exhaust Fan
- Heating System Uses Natural Gas
- Underground Utilities
- Municipal Utilities District for Water and Sewer
- ENERGY STAR Qualified Water Heater
- Water Purifier is Owned
- High Speed Internet
Listing and Financial Details
- Assessor Parcel Number 03320807080000
- Tax Block B
Community Details
Overview
- Association fees include common area maintenance
- Easton Park Association
- Built by Milestone
- Easton Park Subdivision
Amenities
- Community Barbecue Grill
- Picnic Area
- Common Area
- On-Site Retail
- Clubhouse
- Game Room
- Community Mailbox
Recreation
- Community Playground
- Fitness Center
- Community Pool
- Park
- Dog Park
- Trails
Map
Home Values in the Area
Average Home Value in this Area
Tax History
| Year | Tax Paid | Tax Assessment Tax Assessment Total Assessment is a certain percentage of the fair market value that is determined by local assessors to be the total taxable value of land and additions on the property. | Land | Improvement |
|---|---|---|---|---|
| 2025 | $11,270 | $505,121 | $31,926 | $473,195 |
| 2023 | $13,092 | $593,458 | $30,000 | $563,458 |
| 2022 | $17,534 | $634,087 | $30,000 | $604,087 |
| 2021 | $11,426 | $390,497 | $30,000 | $360,497 |
| 2020 | $10,133 | $333,344 | $30,000 | $303,344 |
| 2018 | $10,021 | $314,401 | $30,000 | $284,401 |
| 2017 | $6,826 | $215,570 | $30,000 | $185,570 |
Property History
| Date | Event | Price | List to Sale | Price per Sq Ft | Prior Sale |
|---|---|---|---|---|---|
| 02/07/2026 02/07/26 | Price Changed | $494,950 | -1.0% | $216 / Sq Ft | |
| 02/01/2026 02/01/26 | Price Changed | $499,950 | -6.6% | $218 / Sq Ft | |
| 10/14/2025 10/14/25 | Price Changed | $535,000 | -2.7% | $234 / Sq Ft | |
| 09/05/2025 09/05/25 | Price Changed | $550,000 | -3.5% | $240 / Sq Ft | |
| 08/16/2025 08/16/25 | Price Changed | $569,900 | -2.6% | $249 / Sq Ft | |
| 07/09/2025 07/09/25 | For Sale | $585,000 | +46.3% | $256 / Sq Ft | |
| 08/25/2020 08/25/20 | Sold | -- | -- | -- | View Prior Sale |
| 07/21/2020 07/21/20 | Pending | -- | -- | -- | |
| 07/06/2020 07/06/20 | For Sale | $400,000 | 0.0% | $175 / Sq Ft | |
| 06/23/2020 06/23/20 | Pending | -- | -- | -- | |
| 06/03/2020 06/03/20 | For Sale | $400,000 | 0.0% | $175 / Sq Ft | |
| 05/02/2020 05/02/20 | Off Market | -- | -- | -- | |
| 05/01/2020 05/01/20 | For Sale | $400,000 | -- | $175 / Sq Ft |
Purchase History
| Date | Type | Sale Price | Title Company |
|---|---|---|---|
| Vendors Lien | -- | Texas National Title | |
| Special Warranty Deed | -- | None Available |
Mortgage History
| Date | Status | Loan Amount | Loan Type |
|---|---|---|---|
| Open | $360,000 | New Conventional | |
| Previous Owner | $288,766 | FHA |
Source: Unlock MLS (Austin Board of REALTORS®)
MLS Number: 7640135
APN: 861746
- 7104 Brick Slope Path
- 7212 Cardinal Bloom Loop
- 7216 Cherry Beam Path
- 6981 Mckinney Falls Pkwy
- 7207 Auburn Blaze Ln
- 7105 Ranchito Dr
- 7103 Silver Star Ln Unit 60
- 7020 Ondantra Bend
- 7117 Ondantra Bend
- 7013 Loretta White Ln
- 7416 Travertine Spring Dr Unit 149
- 7813 Barbary Ct
- 7715 Libretto Ln
- 7504 Groundhog Way
- 7309 Van Ness St
- 6704 Ondantra Bend
- Charm II Plan at Easton Park - 45'
- Classic Plan at Easton Park - 60'
- Charm Plan at Easton Park - 60'
- Allure Plan at Easton Park - 60'
- 7011 Mckinney Falls Pkwy
- 7011 Mckinney Falls Pkwy
- 7001 Brick Slope Path
- 7216 Sienna Rouge Path
- 7201 Garnet Mill Ln
- 7401 Grand Linden Way Unit 78
- 7116 Silver Star Ln Unit 75
- 7013 E William Cannon Dr
- 7103 Silver Star Ln Unit 60
- 7106 Terrazzo Cottage Ln
- 7507 Grand Linden Way
- 7112 Ondantra Bend
- 7509 Grand Linden Way Unit 87
- 7312 Acela Trail
- 7409 Travertine Spring Dr
- 6609 Mckinney Falls Pkwy Unit 312
- 7103 Terrazzo Cottage Ln Unit 33
- 7012 Ranchito Dr
- 6625 Mckinney Falls Pkwy
- 7417 Acela Trail Unit 231
Ask me questions while you tour the home.
