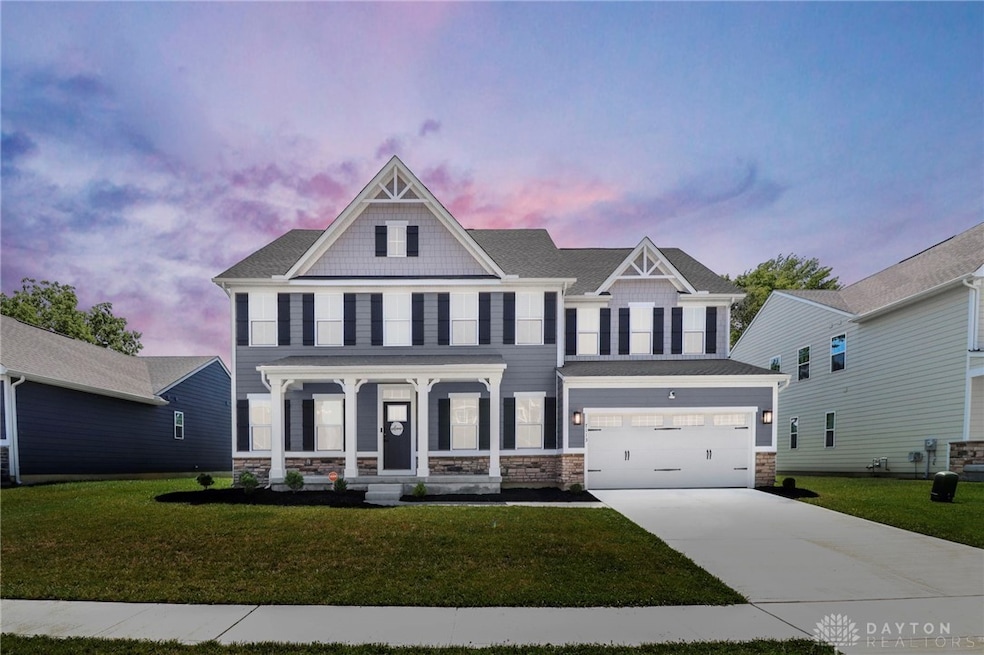
7113 Honeylocust St Tipp City, OH 45371
Estimated payment $4,333/month
Highlights
- 2 Car Attached Garage
- Bathroom on Main Level
- Forced Air Heating and Cooling System
About This Home
Like-New 2022 Home. Nearly 5,000 Sq Ft . 2-Car Garage. Finished Basement.
Why wait to build? This beautifully maintained, like-new home—built in 2022—offers nearly 5,000 sq ft of thoughtfully designed living space and is move-in ready! The heart of the home is a modern open-concept kitchen featuring a large walk-in pantry, seamlessly flowing into the spacious living and dining areas—perfect for everyday living and entertaining. A dedicated home office provides the ideal space for remote work. The main level includes a private guest bedroom with a full bathroom, ideal for visitors or multigenerational living. Upstairs, a versatile loft offers endless possibilities as a media room, playroom, or lounge. A junior suite with a private full bath is perfect for teens or long-term guests. The expansive primary suite boasts a walk-in closet and a luxurious ensuite bathroom. Two additional generously sized bedrooms and a convenient second-floor laundry room complete the upper level. The fully finished basement provides even more space with a bonus room and full bathroom—perfect for a home gym, guest suite, or additional living area. An attached 2-car garage adds everyday convenience. Lovingly cared for and thoughtfully upgraded, this home offers the space, layout, and features today’s buyers are looking for. Don’t miss your opportunity to make it yours! Schedule your showing today.
Listing Agent
e-Merge Real Estate Brokerage Phone: (614) 678-5505 License #2019000519 Listed on: 08/06/2025

Home Details
Home Type
- Single Family
Est. Annual Taxes
- $6,665
Year Built
- 2022
Lot Details
- 9,191 Sq Ft Lot
HOA Fees
- $25 Monthly HOA Fees
Parking
- 2 Car Attached Garage
Home Design
- Brick Exterior Construction
- Vinyl Siding
Interior Spaces
- 4,800 Sq Ft Home
- 2-Story Property
- Finished Basement
- Basement Fills Entire Space Under The House
Bedrooms and Bathrooms
- 6 Bedrooms
- Bathroom on Main Level
- 4 Full Bathrooms
Utilities
- Forced Air Heating and Cooling System
- Heating System Uses Natural Gas
Community Details
- Carriage Trls Ph Vii Sec 6 Subdivision
Listing and Financial Details
- Assessor Parcel Number P48003843
Map
Home Values in the Area
Average Home Value in this Area
Tax History
| Year | Tax Paid | Tax Assessment Tax Assessment Total Assessment is a certain percentage of the fair market value that is determined by local assessors to be the total taxable value of land and additions on the property. | Land | Improvement |
|---|---|---|---|---|
| 2024 | $6,665 | $140,490 | $21,000 | $119,490 |
| 2023 | $6,665 | $140,490 | $21,000 | $119,490 |
| 2022 | $421 | $2,100 | $2,100 | $0 |
| 2021 | $95 | $0 | $0 | $0 |
Property History
| Date | Event | Price | Change | Sq Ft Price |
|---|---|---|---|---|
| 08/06/2025 08/06/25 | For Sale | $690,000 | -- | $144 / Sq Ft |
Purchase History
| Date | Type | Sale Price | Title Company |
|---|---|---|---|
| Special Warranty Deed | -- | -- | |
| Warranty Deed | -- | Kidder Law Firm Llc |
Mortgage History
| Date | Status | Loan Amount | Loan Type |
|---|---|---|---|
| Open | $485,000 | New Conventional | |
| Closed | $478,106 | New Conventional |
Similar Homes in Tipp City, OH
Source: Dayton REALTORS®
MLS Number: 938980
APN: P48003843
- 7185 Honeylocust St
- 8910 Canary Ct
- 5073 Catalpa Dr
- 6054 Boxelder Dr
- 6739 Deer Bluff Dr
- 6721 Deer Meadows Dr
- 4159 Forestedge St
- 7221 River Birch St
- 3230 Dry Run St
- 6270 Willow Oak Dr
- 8760 Watergate Dr
- 8740 Watergate Dr
- 4264 Forestedge St
- 4010 Redbud Way
- 9310 Lakeside St
- 6204 Willow Oak Dr
- 3078 White Ash Dr
- 6938 Charlesgate Rd
- 2417 Sunset Maple Dr
- 6809 Casa Grande Ct
- 5192 Summerset Dr
- 1998 Persimmon Way
- 8041 Bushclover Dr
- 2200 Cooley Ln
- 9909 Olde Park Dr
- 9937 Whispering Pine Dr
- 7781 Sebring Dr
- 1037 Sugar Maple Loop N
- 8759 Mardi Gras Dr
- 7672 Old Troy Pike
- 6851 Wayne Estates Blvd
- 6739 Evergreen Woods Dr
- 6225 Aviator Ave
- 4889 Fishburg Rd
- 2359 S Dayton Lakeview Rd
- 54 Halifax Dr
- 5541 Bengie Ct
- 839 Foley Dr
- 5185 Mariner Dr
- 322 Kenbrook Dr






