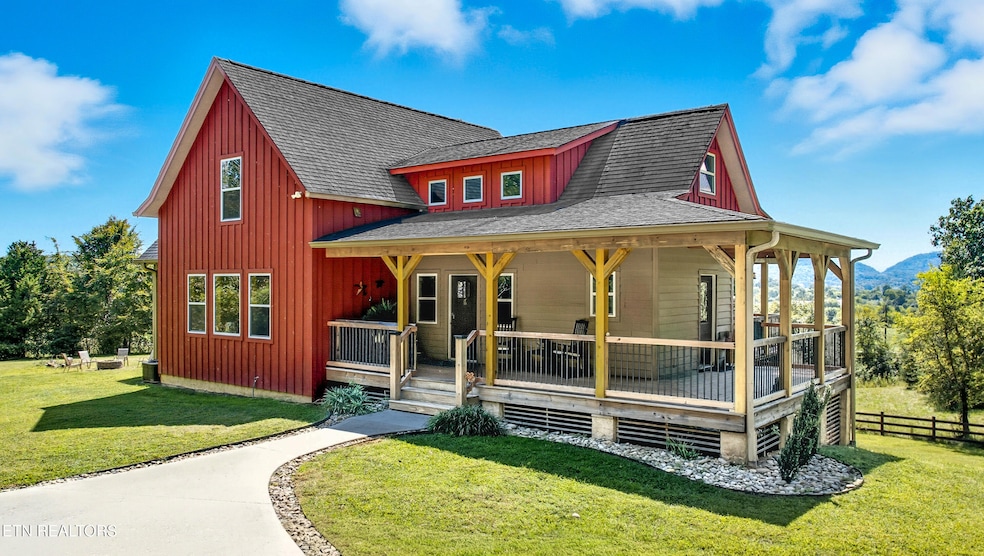7113 Kodak Rd Knoxville, TN 37914
Estimated payment $4,305/month
Highlights
- Very Popular Property
- Craftsman Architecture
- Private Lot
- View of Trees or Woods
- Deck
- Recreation Room
About This Home
Nestled on a serene and private 9.27-acre setting, this charming 3,494 sq. ft. craftsman-style home offers the perfect balance of rustic elegance and modern comfort. A wraparound covered porch invites you to enjoy your morning coffee while soaking in the tranquil surroundings. Inside, the open-concept great room, kitchen, and dining area create an ideal space for entertaining. Soaring wood-vaulted ceilings and an abundance of windows flood the space with natural light and frame mountain views. The stylish kitchen features a central island, stainless farmhouse sink, gas stove, microwave, dishwasher, and striking leathered granite countertops that highlight the stone's natural beauty.The light-filled primary suite boasts raised windows for lovely views, while the spa-inspired bath offers a 9-foot double vanity and a beautifully tiled shower. Upstairs, a spacious loft provides endless possibilities, 'home office, studio, or lounge,'all with beautiful mountain views. Imagine your horse grazing in the fenced pasture just beyond. The main level is completed by a second full bath and a convenient laundry room. The walk-out lower level is designed for fun and relaxation, featuring a rec room with a custom bar, two bedrooms and a third full bath, Lots of extra storage and a 3 car garage! This property is more than a home, it's a lifestyle, offering privacy, space, and a front-row seat to nature's beauty.
Listing Agent
Weichert REALTORS Advantage Plus License #238861 Listed on: 09/12/2025

Home Details
Home Type
- Single Family
Est. Annual Taxes
- $2,111
Year Built
- Built in 2016
Lot Details
- 9.27 Acre Lot
- Wood Fence
- Private Lot
- Level Lot
- Wooded Lot
Parking
- 3 Car Detached Garage
- Garage Door Opener
Property Views
- Woods
- Mountain
- Countryside Views
- Forest
Home Design
- Craftsman Architecture
- Block Foundation
- Frame Construction
- Wood Siding
Interior Spaces
- 3,494 Sq Ft Home
- Dry Bar
- Cathedral Ceiling
- Ceiling Fan
- Vinyl Clad Windows
- Insulated Windows
- Great Room
- Combination Kitchen and Dining Room
- Home Office
- Recreation Room
- Storage Room
- Fire and Smoke Detector
Kitchen
- Eat-In Kitchen
- Breakfast Bar
- Self-Cleaning Oven
- Gas Range
- Microwave
- Dishwasher
- Kitchen Island
- Farmhouse Sink
Flooring
- Wood
- Tile
Bedrooms and Bathrooms
- 3 Bedrooms
- Primary Bedroom on Main
- Split Bedroom Floorplan
- Walk-In Closet
- 3 Full Bathrooms
- Walk-in Shower
Laundry
- Laundry Room
- Washer and Dryer Hookup
Finished Basement
- Walk-Out Basement
- Recreation or Family Area in Basement
Outdoor Features
- Deck
- Covered Patio or Porch
- Outdoor Storage
- Storage Shed
Schools
- Sunnyview Elementary School
- Carter Middle School
- Carter High School
Utilities
- Central Heating and Cooling System
- Heating System Uses Propane
- Well
- Septic Tank
- Internet Available
Community Details
- No Home Owners Association
- Crocker And Crockett Resub Subdivision
Listing and Financial Details
- Assessor Parcel Number 098 11211
Map
Home Values in the Area
Average Home Value in this Area
Tax History
| Year | Tax Paid | Tax Assessment Tax Assessment Total Assessment is a certain percentage of the fair market value that is determined by local assessors to be the total taxable value of land and additions on the property. | Land | Improvement |
|---|---|---|---|---|
| 2024 | $2,111 | $135,850 | $0 | $0 |
| 2023 | $2,111 | $135,850 | $0 | $0 |
| 2022 | $2,220 | $142,825 | $0 | $0 |
| 2021 | $2,196 | $103,600 | $0 | $0 |
| 2020 | $2,196 | $103,600 | $0 | $0 |
| 2019 | $2,196 | $103,600 | $0 | $0 |
| 2018 | $2,196 | $103,600 | $0 | $0 |
Property History
| Date | Event | Price | Change | Sq Ft Price |
|---|---|---|---|---|
| 09/12/2025 09/12/25 | For Sale | $775,000 | -- | $222 / Sq Ft |
Purchase History
| Date | Type | Sale Price | Title Company |
|---|---|---|---|
| Quit Claim Deed | -- | -- |
Mortgage History
| Date | Status | Loan Amount | Loan Type |
|---|---|---|---|
| Previous Owner | $237,000 | New Conventional |
Source: East Tennessee REALTORS® MLS
MLS Number: 1315253
APN: 098-11211
- 7212 Thorngrove Pike
- 2525 Virgil Rushing Way
- 6944 Berry Ln
- 7724 Hodges Ferry Rd
- 2839 Wayland Rd
- 2827 Wayland Rd
- 2831 Wayland Rd
- 1 Kodak Rd
- 0 Cave Creek Way
- 7726 Misty Point Way
- Lot 6 Thorngrove Pike
- 2018 Wayland Rd
- 8628 Curtis Rd
- 1520 Hightop Rd
- 2501 Julian Ln
- 1830 Mello Sweet Way
- 9111 Brownlow Newman Ln
- 7637 Mcmillan Rd
- 1 Brownlow Newman Ln
- Lot 41-R1 Bobbie Jean Ln
- 1763 Strawberry Meadows Way
- 2140 Kings View Loop
- 7343 Carowinds Ln
- 609 S Carter School Rd
- 611 S Carter School Rd
- 218 Eclipse Ln
- 1736 Walnut Hill Ln Unit ID1266892P
- 5518 English Holly Way
- 5518 English Holly Way
- 5809 Holston Dr
- 4403 Strawberry Plains Pike
- 4401 Strawberry Plains Pike
- 328 Contentment Ln
- 332 Hayley Marie Ln
- 329 Hayley Marie Ln
- 4001 Island Home Pike Unit 1
- 5101 Asheville Hwy Unit 21
- 11647 Chapman Hwy
- 3009 Marble Hill Blvd
- 2337 Morton Ln






