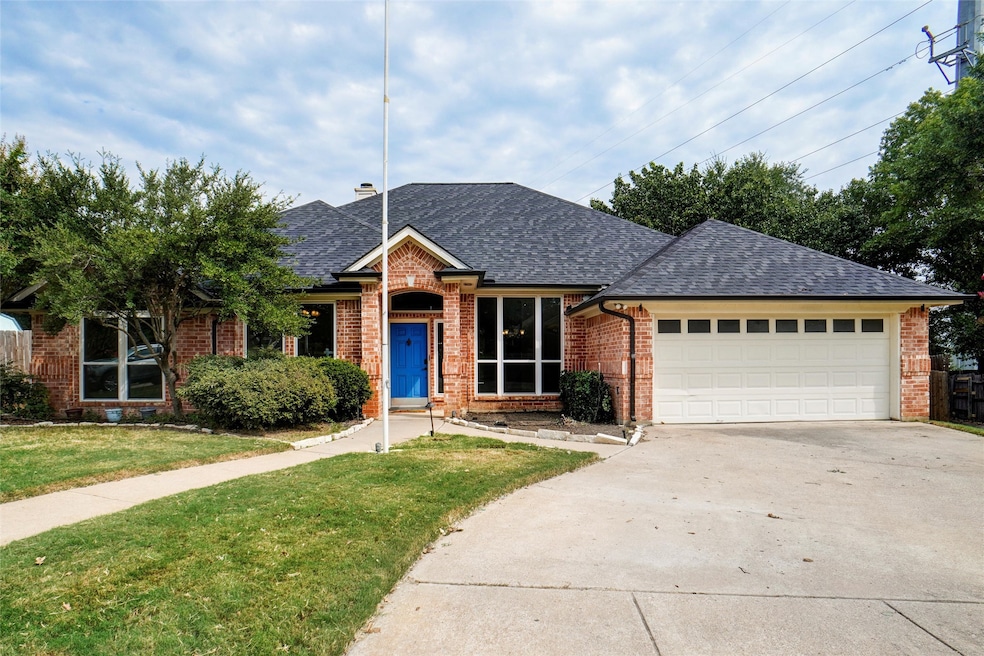
7113 Meandering Ct North Richland Hills, TX 76182
Estimated payment $3,262/month
Highlights
- Heated Pool and Spa
- Traditional Architecture
- Covered Patio or Porch
- W.A. Porter Elementary School Rated A-
- Private Yard
- Breakfast Area or Nook
About This Home
This spacious five-bedroom home offers endless potential for creating your dream retreat. Expansive living and dining areas provide the perfect setting for entertaining, while the cozy family room off the kitchen and breakfast area is filled with natural light and flexibility—ideal as a game room, TV space, or pool table lounge. Large windows throughout the home create a bright, airy atmosphere and connect the indoors with the outdoor setting. The primary suite offers privacy from the secondary bedrooms, while the fifth bedroom near the kitchen makes a great office or guest suite. Step outside and enjoy your backyard oasis, complete with a gunite pool, hot tub, and the shade of mature trees. Recent updates, including a new roof (2024), AC system (2019), and energy-efficient windows (2022), provide peace of mind for years to come. With solid bones and great features already in place, this home is ready for its next chapter. Fresh flooring and paint could make it cozy and livable right away, while you reimagine the kitchen and bathrooms to match your vision. Located in desirable Birdville ISD, with easy access to Hwy 121, you’ll be just minutes from DFW Airport, countless restaurants, and premier shopping at Northeast Mall and Southlake Towne Center. Perfectly situated midway between Dallas and Fort Worth, this home connects you to it all.
Listing Agent
eXp Realty LLC Brokerage Phone: 817-602-0985 License #0562524 Listed on: 08/18/2025

Home Details
Home Type
- Single Family
Est. Annual Taxes
- $10,277
Year Built
- Built in 1994
Lot Details
- 0.34 Acre Lot
- Wood Fence
- Private Yard
Parking
- 2 Car Attached Garage
- Front Facing Garage
- Driveway
Home Design
- Traditional Architecture
- Brick Exterior Construction
- Slab Foundation
- Shingle Roof
Interior Spaces
- 2,473 Sq Ft Home
- 1-Story Property
- Wired For Sound
- Ceiling Fan
- Decorative Lighting
- Wood Burning Fireplace
- Living Room with Fireplace
Kitchen
- Breakfast Area or Nook
- Double Oven
- Electric Oven
- Electric Cooktop
- Microwave
- Dishwasher
- Kitchen Island
- Disposal
Flooring
- Carpet
- Concrete
- Ceramic Tile
Bedrooms and Bathrooms
- 5 Bedrooms
- Walk-In Closet
Pool
- Heated Pool and Spa
- Heated In Ground Pool
Outdoor Features
- Covered Patio or Porch
- Outdoor Storage
- Rain Gutters
Schools
- Porter Elementary School
- Birdville High School
Utilities
- Central Heating and Cooling System
- Electric Water Heater
- High Speed Internet
Community Details
- Oak Hills Add Subdivision
Listing and Financial Details
- Legal Lot and Block 7 / 7
- Assessor Parcel Number 05451965
Map
Home Values in the Area
Average Home Value in this Area
Tax History
| Year | Tax Paid | Tax Assessment Tax Assessment Total Assessment is a certain percentage of the fair market value that is determined by local assessors to be the total taxable value of land and additions on the property. | Land | Improvement |
|---|---|---|---|---|
| 2024 | $7,999 | $489,469 | $85,000 | $404,469 |
| 2023 | $9,445 | $489,468 | $85,000 | $404,468 |
| 2022 | $9,419 | $410,535 | $55,000 | $355,535 |
| 2021 | $9,551 | $375,327 | $55,000 | $320,327 |
| 2020 | $8,231 | $323,473 | $55,000 | $268,473 |
| 2019 | $8,567 | $325,314 | $55,000 | $270,314 |
| 2018 | $8,290 | $314,807 | $55,000 | $259,807 |
| 2017 | $7,350 | $273,176 | $55,000 | $218,176 |
| 2016 | $6,789 | $277,193 | $40,000 | $237,193 |
| 2015 | $5,737 | $229,400 | $18,000 | $211,400 |
| 2014 | $5,737 | $229,400 | $18,000 | $211,400 |
Property History
| Date | Event | Price | Change | Sq Ft Price |
|---|---|---|---|---|
| 09/01/2025 09/01/25 | Pending | -- | -- | -- |
| 08/28/2025 08/28/25 | Price Changed | $445,000 | -4.3% | $180 / Sq Ft |
| 08/26/2025 08/26/25 | For Sale | $465,000 | -- | $188 / Sq Ft |
Purchase History
| Date | Type | Sale Price | Title Company |
|---|---|---|---|
| Vendors Lien | -- | Fidelity National Title | |
| Vendors Lien | -- | Fnt | |
| Vendors Lien | -- | First American Title Co | |
| Warranty Deed | -- | Trinity Western Title Co | |
| Warranty Deed | -- | Trinity Western Title Co |
Mortgage History
| Date | Status | Loan Amount | Loan Type |
|---|---|---|---|
| Open | $310,000 | VA | |
| Previous Owner | $20,314 | Unknown | |
| Previous Owner | $159,000 | New Conventional | |
| Previous Owner | $106,000 | Purchase Money Mortgage | |
| Previous Owner | $148,750 | Unknown | |
| Previous Owner | $151,650 | Unknown | |
| Previous Owner | $16,700 | Unknown | |
| Previous Owner | $133,600 | No Value Available | |
| Previous Owner | $129,350 | Unknown |
Similar Homes in the area
Source: North Texas Real Estate Information Systems (NTREIS)
MLS Number: 21008806
APN: 05451965
- 3317 S Riley Ct
- 3229 David Dr
- 3233 David Dr
- 7020 Live Oak Dr
- 7009 Spanish Oaks Dr
- 709 Reese Ln
- 720 Herman Dr
- 713 Paul Dr
- 3305 Oakdale Ct
- 7254 Hialeah Cir W
- 709 Evergreen Dr
- 8829 Jason Ct
- 7420 Boca Raton Dr
- 7104 Melissa Ct
- 3125 Woodridge Dr
- 8813 Jason Ct
- 712 Corsair Ct
- 724 Corsair Ct
- 3512 Osprey Dr
- 6708 Nob Hill Ct






