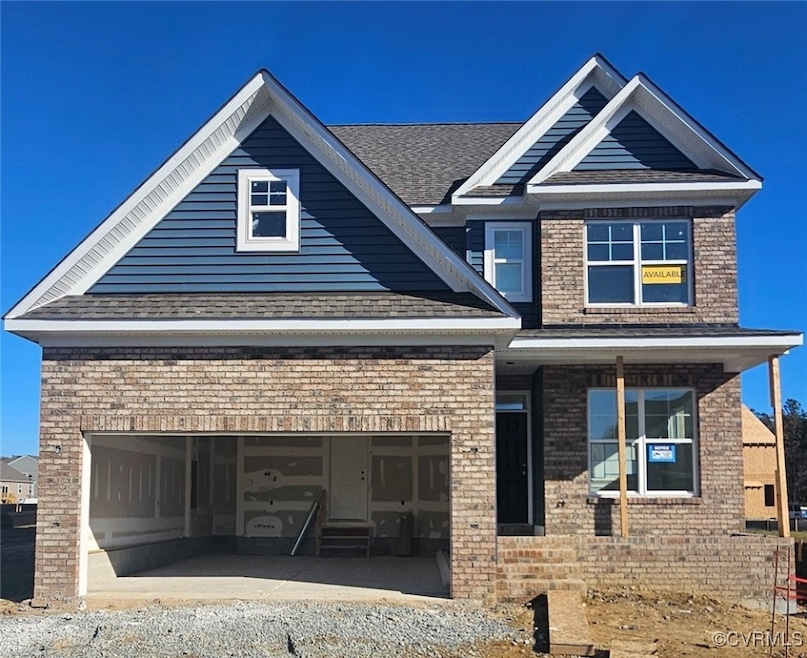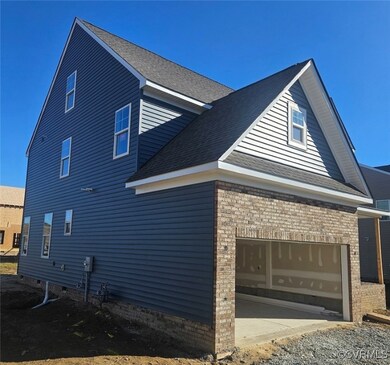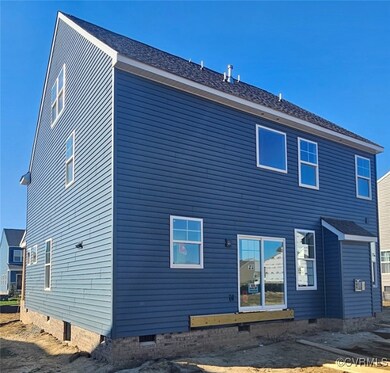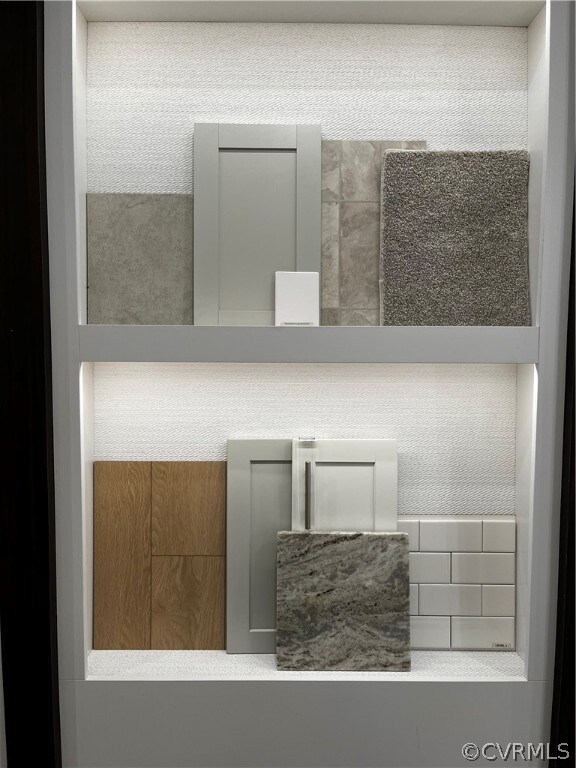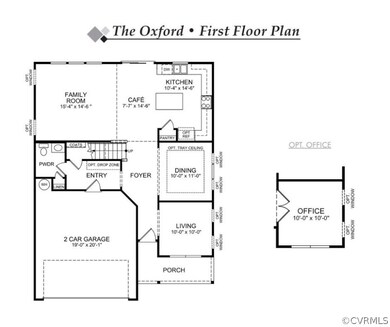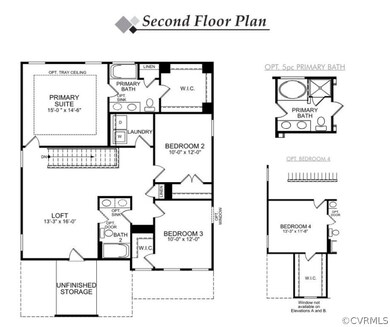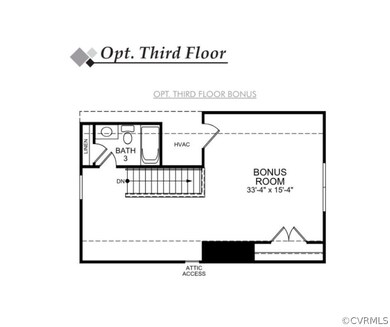
7113 Sir Lancelot Ct Henrico, VA 23231
Varina NeighborhoodHighlights
- Under Construction
- Clubhouse
- High Ceiling
- Outdoor Pool
- Separate Formal Living Room
- Granite Countertops
About This Home
As of January 2025This home is UNDER CONSTRUCTION with estimated completion in December 2024. Enjoy living in the Castleton community, adjacent to the Virginia Capitol Trail! The Oxford is a three-story, four-bedroom, three-and-a-half-bath-home with a front-load garage. Durable EVP flooring throughout the first floor main living areas. As you step inside, you’ll find the study and a formal dining room directly off of the foyer. Enjoy entertaining guests in the spacious family room with gas fireplace. Kitchen features granite countertops, gas cooking, island, pantry, kitchen backsplash, stainless steel appliances and LED recessed lighting. Separate breakfast area adjoining the kitchen. Powder room for guests completes the first floor. Upstairs you'll find the primary suite with tray ceiling, oversized walk-in closet and an ensuite 5-piece bath with soaking tub, walk-in shower and double vanity. Three additional bedrooms with carpet, double door closet or walk-in closet. Laundry room and an additional full bath complete the second floor. The third floor bonus room and a bath with 5’ shower complete the look. Enjoy all of the amenities Castleton has to offer: lazy weekends at the pool, playground, and clubhouse!
Last Agent to Sell the Property
Kim Sebrell
Keller Williams Realty Brokerage Phone: 804-539-7524 License #0225211821 Listed on: 07/12/2023
Home Details
Home Type
- Single Family
Est. Annual Taxes
- $3,813
Year Built
- Built in 2024 | Under Construction
Lot Details
- 10,193 Sq Ft Lot
HOA Fees
- $62 Monthly HOA Fees
Parking
- 2 Car Direct Access Garage
- Garage Door Opener
- Driveway
Home Design
- Frame Construction
- Vinyl Siding
Interior Spaces
- 2,212 Sq Ft Home
- 3-Story Property
- Tray Ceiling
- High Ceiling
- Recessed Lighting
- Gas Fireplace
- Separate Formal Living Room
- Dining Area
- Crawl Space
- Fire and Smoke Detector
- Washer and Dryer Hookup
Kitchen
- Eat-In Kitchen
- Oven
- Gas Cooktop
- Stove
- Microwave
- Dishwasher
- Kitchen Island
- Granite Countertops
- Disposal
Flooring
- Partially Carpeted
- Vinyl
Bedrooms and Bathrooms
- 4 Bedrooms
- En-Suite Primary Bedroom
- Walk-In Closet
- Double Vanity
Outdoor Features
- Outdoor Pool
- Front Porch
Schools
- Ward Elementary School
- Rolfe Middle School
- Varina High School
Utilities
- Forced Air Heating and Cooling System
- Heating System Uses Natural Gas
- Vented Exhaust Fan
- Tankless Water Heater
- Gas Water Heater
Listing and Financial Details
- Tax Lot 28-6
- Assessor Parcel Number 823-693-4744
Community Details
Overview
- Castleton Subdivision
Amenities
- Common Area
- Clubhouse
Recreation
- Community Playground
- Community Pool
- Trails
Ownership History
Purchase Details
Similar Homes in Henrico, VA
Home Values in the Area
Average Home Value in this Area
Purchase History
| Date | Type | Sale Price | Title Company |
|---|---|---|---|
| Deed | $950,000 | Investors Title |
Property History
| Date | Event | Price | Change | Sq Ft Price |
|---|---|---|---|---|
| 01/16/2025 01/16/25 | Sold | $480,000 | -4.0% | $217 / Sq Ft |
| 11/26/2024 11/26/24 | Pending | -- | -- | -- |
| 06/28/2024 06/28/24 | For Sale | $499,990 | -- | $226 / Sq Ft |
Tax History Compared to Growth
Tax History
| Year | Tax Paid | Tax Assessment Tax Assessment Total Assessment is a certain percentage of the fair market value that is determined by local assessors to be the total taxable value of land and additions on the property. | Land | Improvement |
|---|---|---|---|---|
| 2025 | $3,813 | $104,000 | $104,000 | $0 |
| 2024 | $3,813 | $92,000 | $92,000 | $0 |
| 2023 | $764 | $92,000 | $92,000 | $0 |
Agents Affiliated with this Home
-
K
Seller's Agent in 2025
Kim Sebrell
Keller Williams Realty
-

Buyer's Agent in 2025
Joan E Justice
Keller Williams Realty
(804) 539-9779
1 in this area
127 Total Sales
Map
Source: Central Virginia Regional MLS
MLS Number: 2416681
APN: 823-693-4744
- The Randolph Plan at Castleton
- The Juniper Plan at Castleton
- The Elmsted Plan at Castleton
- The Aspen Plan at Castleton
- The Willow Plan at Castleton
- 3653 Shining Armor Ln
- 7200 Shining Armor Ct
- 3672 Shining Armor Ln
- 3640 Shining Armor Ln
- 3632 Shining Armor Ln
- 3660 Shining Armor Ln
- 7079 Hepworth Dr
- 3624 Shining Armor Ln
- 7012 Hapsburg Ct
- 7095 Shining Armor Dr
- 7087 Shining Armor Dr
- 7098 Hepworth Dr
- 6989 Sir Galahad Rd
- 7111 Hepworth Dr
- 3363 Darbytown Rd
