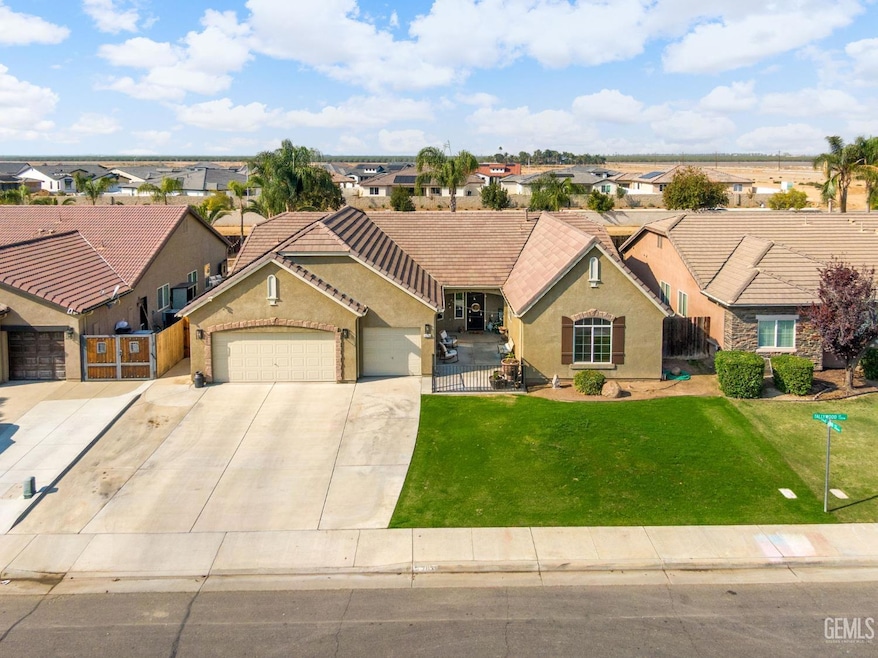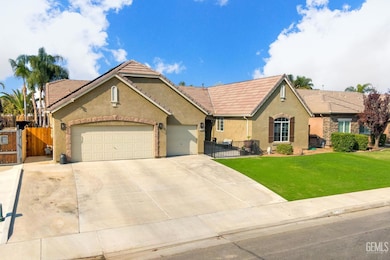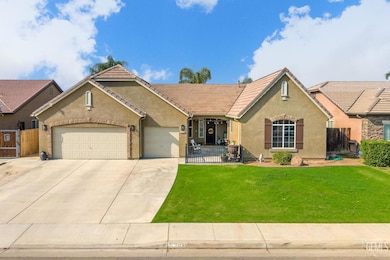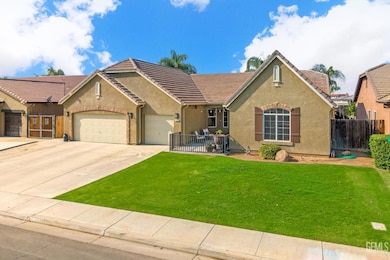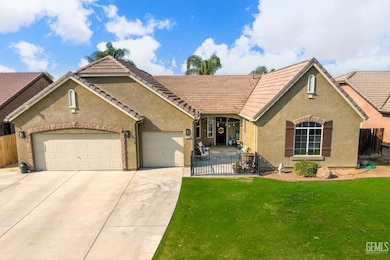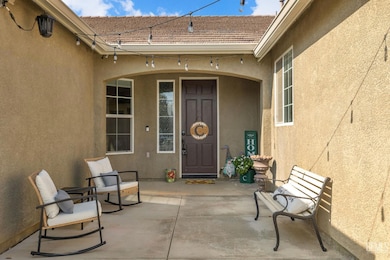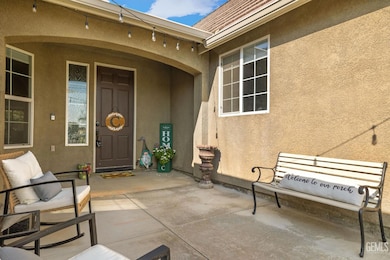7113 Tallywood Dr Bakersfield, CA 93312
Estimated payment $3,604/month
Highlights
- In Ground Pool
- Solar owned by seller
- Central Heating and Cooling System
- Frontier High School Rated 9+
- Laundry Room
- 1-Story Property
About This Home
Welcome to this beautifully updated home--From the moment you arrive, you'll be greeted by a freshly poured courtyard that sets a warm & inviting tone. Inside, the home has been thoughtfully renovated--a kitchen with sleek appliances and modern finishes, fresh interior paint, blinds, crisp 5 baseboards and stylish flooring throughout. The addition of can lighting enhances and brightens the space with a contemporary glow. Newly added flex room w/elegant French doors offers the perfect setting for a home office or personal gym. The updated primary bathroom provides spa-inspired comfort. The laundry room has been upgraded w/ utility sink, solar screens improve energy efficiency, a newer water heater adds peace of mind and FULLY OWNED solar panels too. You will find ample storage throughout and generous sized closets. Outside the pool will be your private retreat for fun, a modest side yard for pets too. Comfort, style & location all in one exceptional package. .
Home Details
Home Type
- Single Family
Est. Annual Taxes
- $5,878
Year Built
- Built in 2006
Lot Details
- 8,276 Sq Ft Lot
- Zoning described as R1
Parking
- 3 Car Garage
Interior Spaces
- 2,538 Sq Ft Home
- 1-Story Property
- Laundry Room
Bedrooms and Bathrooms
- 3 Bedrooms
- 2 Bathrooms
Schools
- Norris Elementary And Middle School
- Frontier High School
Additional Features
- Solar owned by seller
- In Ground Pool
- Central Heating and Cooling System
Community Details
- 6195 Ph 7 Subdivision
Listing and Financial Details
- Assessor Parcel Number 52850402
Map
Home Values in the Area
Average Home Value in this Area
Tax History
| Year | Tax Paid | Tax Assessment Tax Assessment Total Assessment is a certain percentage of the fair market value that is determined by local assessors to be the total taxable value of land and additions on the property. | Land | Improvement |
|---|---|---|---|---|
| 2025 | $5,878 | $515,000 | $154,500 | $360,500 |
| 2024 | $5,878 | $369,648 | $82,021 | $287,627 |
| 2023 | $5,768 | $362,401 | $80,413 | $281,988 |
| 2022 | $6,001 | $355,296 | $78,837 | $276,459 |
| 2021 | $5,885 | $348,331 | $77,292 | $271,039 |
| 2020 | $5,746 | $344,760 | $76,500 | $268,260 |
| 2019 | $5,483 | $328,973 | $79,590 | $249,383 |
| 2018 | $5,348 | $316,200 | $76,500 | $239,700 |
| 2017 | $5,560 | $329,000 | $82,000 | $247,000 |
| 2016 | $5,342 | $329,000 | $82,000 | $247,000 |
| 2015 | $5,186 | $317,000 | $79,000 | $238,000 |
| 2014 | $5,017 | $302,000 | $76,000 | $226,000 |
Property History
| Date | Event | Price | List to Sale | Price per Sq Ft | Prior Sale |
|---|---|---|---|---|---|
| 11/07/2025 11/07/25 | For Sale | $592,000 | +15.0% | $233 / Sq Ft | |
| 11/01/2024 11/01/24 | Sold | $515,000 | -1.0% | $203 / Sq Ft | View Prior Sale |
| 10/04/2024 10/04/24 | Pending | -- | -- | -- | |
| 09/25/2024 09/25/24 | Price Changed | $519,998 | -1.9% | $205 / Sq Ft | |
| 08/11/2024 08/11/24 | Price Changed | $529,998 | -1.9% | $209 / Sq Ft | |
| 08/07/2024 08/07/24 | For Sale | $539,998 | +60.0% | $213 / Sq Ft | |
| 05/25/2019 05/25/19 | Sold | $337,500 | -2.2% | $133 / Sq Ft | View Prior Sale |
| 04/25/2019 04/25/19 | Pending | -- | -- | -- | |
| 02/26/2019 02/26/19 | For Sale | $345,000 | +11.3% | $136 / Sq Ft | |
| 02/02/2017 02/02/17 | Sold | $310,000 | 0.0% | $122 / Sq Ft | View Prior Sale |
| 01/03/2017 01/03/17 | Pending | -- | -- | -- | |
| 10/28/2016 10/28/16 | For Sale | $310,000 | -- | $122 / Sq Ft |
Purchase History
| Date | Type | Sale Price | Title Company |
|---|---|---|---|
| Grant Deed | $515,000 | Ticor Title | |
| Grant Deed | $337,500 | Placer Title Er | |
| Grant Deed | $310,000 | Chicago Title Company | |
| Interfamily Deed Transfer | -- | First Title & Escrow | |
| Interfamily Deed Transfer | -- | First American Title | |
| Interfamily Deed Transfer | $358,500 | Commerce Title Company | |
| Grant Deed | $358,500 | Commerce Title Company |
Mortgage History
| Date | Status | Loan Amount | Loan Type |
|---|---|---|---|
| Open | $412,000 | New Conventional | |
| Previous Owner | $303,750 | New Conventional | |
| Previous Owner | $248,000 | New Conventional | |
| Previous Owner | $296,967 | New Conventional | |
| Previous Owner | $303,000 | Purchase Money Mortgage | |
| Previous Owner | $346,720 | New Conventional |
Source: Bakersfield Association of REALTORS® / GEMLS
MLS Number: 202512471
APN: 528-504-02-00-6
- 12711 Windy Ridge Dr
- 12900 Altair Ct
- 7012 Travata Ct
- 7108 Wintersweet Dr
- 7017 Travata Ct
- 7123 Aestival
- Oak Plan at Palm Crossing
- Hudson Plan at Palm Crossing
- Mia Plan at Palm Crossing
- Sequoia Plan at Palm Crossing
- Bianca Plan at Palm Crossing
- 7104 Wintersweet Dr
- 7006 Orchard View Dr
- 12509 Willowdale Dr
- 13012 Almondwood Cir
- 13006 Almondwood Cir
- 13029 Plum Hallow Ave
- 13005 Plum Hallow Ave
- 12903 Spicewood Ct
- 13017 Plum Hallow Ave
- 12309 Childress St
- 11622 Pacific Harbor Ave
- 13325 Boyd Lake Dr
- 11409 Revolution Rd
- 6304 Galena Falls Ct
- 10302 Fenwick Island Dr
- 9810 Manhattan Dr
- 9909 Swansboro Way
- 7631 Calloway Dr
- 4201 Jewetta Ave
- 9310 Elizabeth Grove Ct
- 8908 County Crest Dr
- 8716 Hamblen Ct
- 8716 Hamblen Ct
- 8716 Hamblen Ct
- 10105 Laurie Ave
- 6003 Bluewater Bay Ct
- 4101 Brittany St
- 2600 Sablewood Dr
- 8309 Sea Meadow Ln
