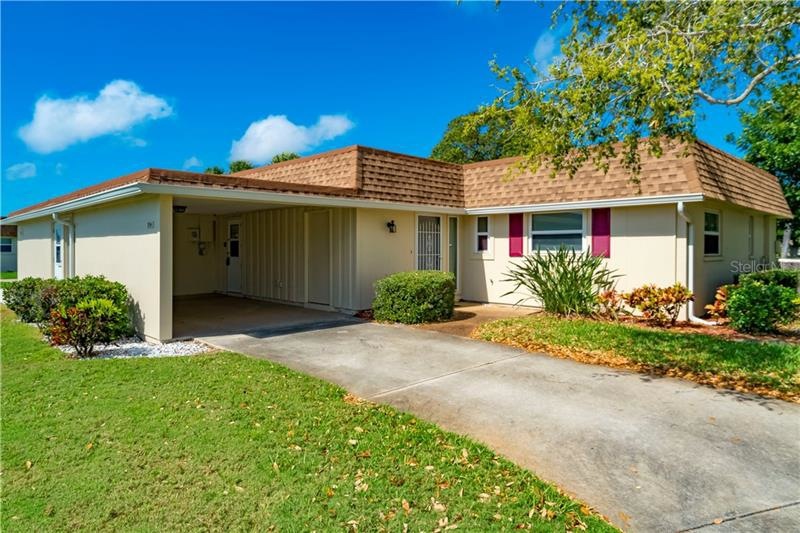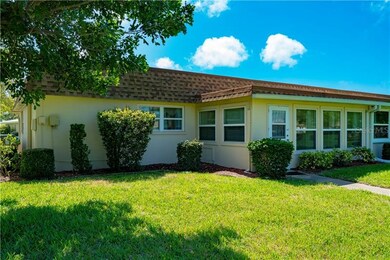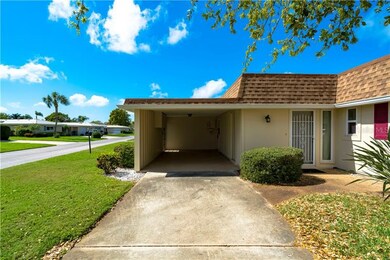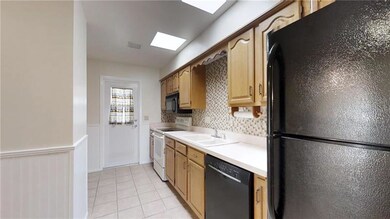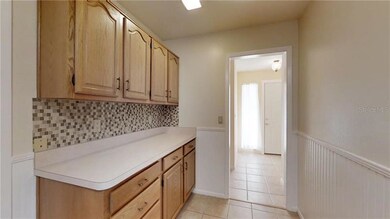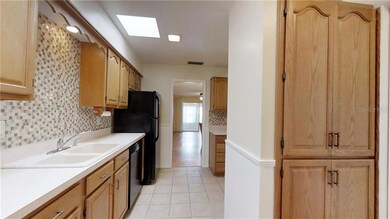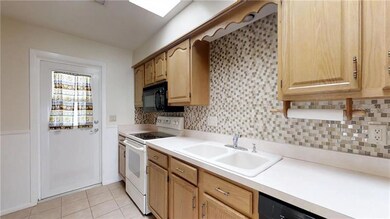
7114 10th Ave W Bradenton, FL 34209
Estimated Value: $290,595 - $337,000
Highlights
- Senior Community
- Ceramic Tile Flooring
- Ceiling Fan
- Community Pool
- Central Heating and Cooling System
- Family Room
About This Home
As of May 2018Rarely available section of Village Green 2 bedroom 2 bath condo. This well maintained condo sits at the end of a cul-da-sac. Just Steps away from the community pool and right across from the shuffle board court. Spend your days enjoying the community pool and grilling area or take the short drive over the bridge to Beautiful Anna Maria Island. Perfectly located to Grocery and shopping. NEW A/C in November of 2017, New Roof and water heater in 2015. This condo does not disappoint. NOT IN A SPECIAL FLOOD HAZARD AREA. FLOOD INSURANCE NOT REQUIRED. Hurry before it is gone.
Last Agent to Sell the Property
RE/MAX ALLIANCE GROUP License #3382340 Listed on: 03/02/2018

Property Details
Home Type
- Multi-Family
Est. Annual Taxes
- $522
Year Built
- Built in 1974
Lot Details
- 6
HOA Fees
- $360 Monthly HOA Fees
Parking
- 1 Carport Space
Home Design
- Villa
- Property Attached
- Slab Foundation
- Shingle Roof
- Block Exterior
Interior Spaces
- 1,450 Sq Ft Home
- Ceiling Fan
- Blinds
- Family Room
Kitchen
- Range
- Dishwasher
- Disposal
Flooring
- Laminate
- Ceramic Tile
Bedrooms and Bathrooms
- 2 Bedrooms
- 2 Full Bathrooms
Laundry
- Dryer
- Washer
Utilities
- Central Heating and Cooling System
- Heat Pump System
- High Speed Internet
- Cable TV Available
Additional Features
- Rain Gutters
- North Facing Home
Listing and Financial Details
- Down Payment Assistance Available
- Homestead Exemption
- Visit Down Payment Resource Website
- Tax Lot 108
- Assessor Parcel Number 3899413706
Community Details
Overview
- Senior Community
- Association fees include cable TV, community pool, internet, ground maintenance, pest control, pool maintenance
- Village Green Of Bradenton Community
- Village Green Of Bradenton Sc 1 Subdivision
- On-Site Maintenance
- The community has rules related to deed restrictions
- Rental Restrictions
Recreation
- Community Pool
Pet Policy
- Pets Allowed
- Pets up to 25 lbs
- 1 Pet Allowed
Ownership History
Purchase Details
Home Financials for this Owner
Home Financials are based on the most recent Mortgage that was taken out on this home.Purchase Details
Similar Homes in Bradenton, FL
Home Values in the Area
Average Home Value in this Area
Purchase History
| Date | Buyer | Sale Price | Title Company |
|---|---|---|---|
| Carman Judith | $162,000 | Integrity Title Services Inc | |
| Watterson Mary Ann | $88,000 | Alliance Group Title Llc |
Property History
| Date | Event | Price | Change | Sq Ft Price |
|---|---|---|---|---|
| 05/25/2018 05/25/18 | Sold | $162,000 | -6.3% | $112 / Sq Ft |
| 04/30/2018 04/30/18 | Pending | -- | -- | -- |
| 03/01/2018 03/01/18 | For Sale | $172,900 | -- | $119 / Sq Ft |
Tax History Compared to Growth
Tax History
| Year | Tax Paid | Tax Assessment Tax Assessment Total Assessment is a certain percentage of the fair market value that is determined by local assessors to be the total taxable value of land and additions on the property. | Land | Improvement |
|---|---|---|---|---|
| 2024 | -- | $211,650 | -- | -- |
| 2023 | $0 | $205,485 | $0 | $0 |
| 2022 | $2,002 | $199,500 | $0 | $199,500 |
| 2021 | $1,922 | $143,150 | $0 | $0 |
| 2020 | $1,977 | $141,174 | $0 | $0 |
| 2019 | $1,934 | $138,000 | $0 | $138,000 |
| 2018 | $593 | $78,783 | $0 | $0 |
| 2017 | $522 | $77,163 | $0 | $0 |
| 2016 | $508 | $75,576 | $0 | $0 |
| 2015 | $519 | $75,051 | $0 | $0 |
| 2014 | $519 | $74,455 | $0 | $0 |
| 2013 | $520 | $73,355 | $20,760 | $52,595 |
Agents Affiliated with this Home
-
Steven Watterson

Seller's Agent in 2018
Steven Watterson
RE/MAX
(941) 526-7184
5 in this area
55 Total Sales
-
Austin Hager

Seller Co-Listing Agent in 2018
Austin Hager
RE/MAX
(941) 254-3199
4 in this area
52 Total Sales
-
Jenna Vikse

Buyer's Agent in 2018
Jenna Vikse
EXIT KING REALTY
1 in this area
81 Total Sales
Map
Source: Stellar MLS
MLS Number: A4211769
APN: 38994-1370-6
- 7114 11th Ave W
- 7122 11th Ave W Unit 207
- 7115 11th Ave W
- 7108 Playa Bella Dr
- 6912 10th Ave W
- 6902 11th Ave W Unit 412
- 7304 11th Ave W Unit 321
- 1203 Calle Grand St
- 7303 9th Ave W Unit 7303
- 6913 8th Ave W
- 6809 9th Ave W
- 6812 11th Ave W
- 6810 9th Ave W Unit 5906
- 7301 12th Ave W
- 6902 8th Ave W Unit 6009
- 7315 8th Ave W
- 7207 13th Ave W
- 909 68th St W Unit 5702
- 7402 8th Ave W Unit 5816
- 7311 7th Ave W Unit 7311
- 7114 10th Ave W
- 7114 10th Ave W Unit 108
- 7116 10th Ave W Unit 107
- 7110 10th Ave W
- 7108 10th Ave W Unit 110
- 7108 10th Ave W
- 7108 10th Ave W Unit 7108
- 7202 Avenue W
- 7202 10th Ave W Unit 106
- 7115 10th Ave W Unit 217
- 7206 10th Ave W Unit 105
- 7109 10th Ave W
- 7117 10th Ave W
- 7104 10th Ave W Unit 111
- 7201 10th Ave W Unit 7211
- 7201 10th Ave W Unit 219
- 7107 10th Ave W
- 7103 10th Ave W Unit 214
- 7103 10th Ave W Unit 7103
- 7102 10th Ave W
