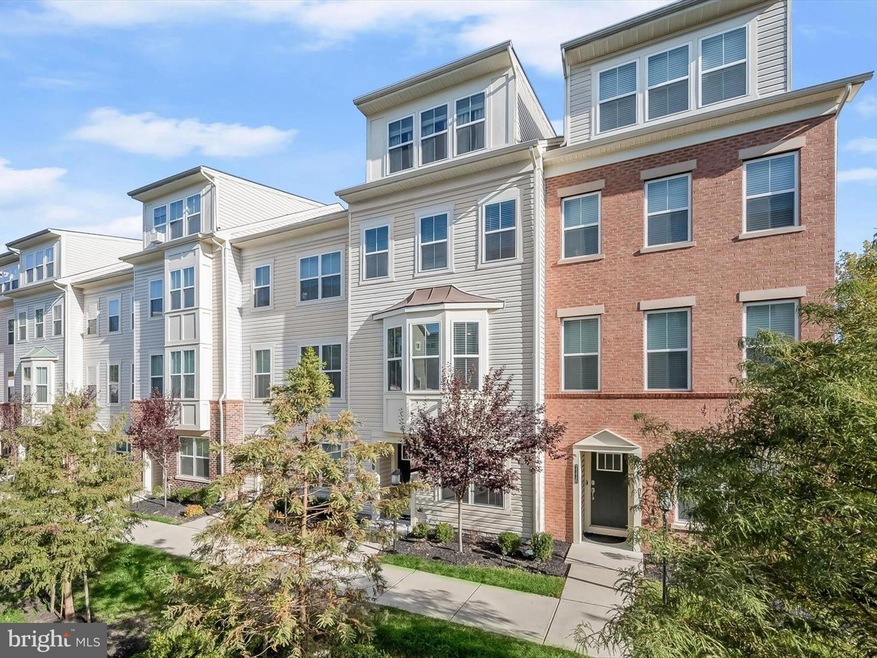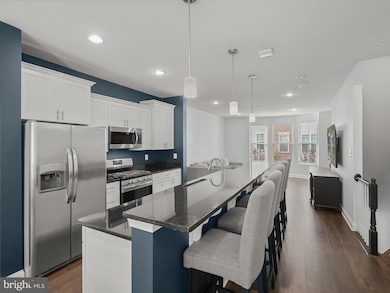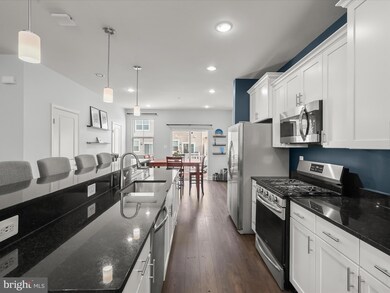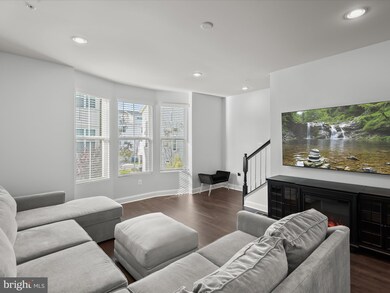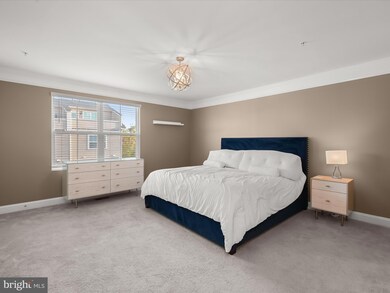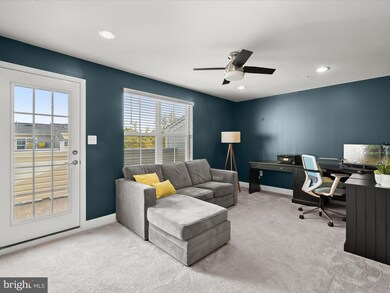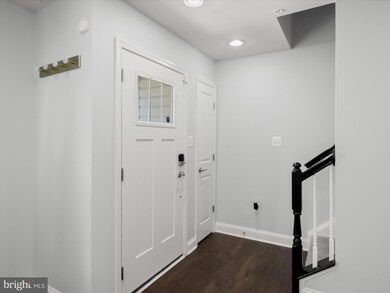
7114 Druce Way Hanover, MD 21076
Highlights
- Open Floorplan
- Colonial Architecture
- Garden View
- Long Reach High School Rated A-
- Deck
- High Ceiling
About This Home
As of November 2024Welcome to 7114 Druce Way, a stunning four level townhome nestled in the vibrant community of Oxford Square in Howard County. This home boasts bright, spacious interiors complemented by luxury vinyl plank flooring and plush carpet throughout the living areas. The first level includes a cozy family room, convenient laundry area, and direct garage access. Upstairs, the spectacular eat-in kitchen shines with sleek stainless steel appliances, an expansive center island with a breakfast bar, granite countertops, and a casual dining area with deck access—perfect for seamless indoor-outdoor entertaining. Adjacent to the kitchen, the living room features a charming bow window that fills the space with natural light. Ascend to the primary bedroom beautifully adorned with crown molding, two closets, and an en-suite full bath, while an additional bedroom and full bath provide comfort and convenience. On the top level, you'll find a relaxing sitting room with access to a private rooftop deck, a full bath, and a third bedroom. Certified LEED Silver, this home combines eco-friendly living with stylish design. Howard County School District. Community amenities include a pool, gym, community barn, playgrounds, basketball courts, walking/jogging trails, and open green spaces. With nearby grocery stores, restaurants, shopping at The Columbia Mall, Arundel Mills Mall, and entertainment at Live Casino, plus top-rated Howard County schools and an easy commute to Fort Meade, Baltimore, and Annapolis, this home offers the ultimate blend of luxury, sustainability, and convenience.
Last Agent to Sell the Property
Northrop Realty License #97969 Listed on: 10/17/2024

Townhouse Details
Home Type
- Townhome
Est. Annual Taxes
- $6,313
Year Built
- Built in 2020
Lot Details
- 1,080 Sq Ft Lot
- Property is in excellent condition
HOA Fees
- $192 Monthly HOA Fees
Parking
- 1 Car Attached Garage
- 1 Driveway Space
- Parking Storage or Cabinetry
- Rear-Facing Garage
- Garage Door Opener
- Off-Street Parking
Home Design
- Colonial Architecture
- Slab Foundation
- Shingle Roof
- Vinyl Siding
Interior Spaces
- 2,654 Sq Ft Home
- Property has 4 Levels
- Open Floorplan
- Crown Molding
- High Ceiling
- Ceiling Fan
- Recessed Lighting
- Vinyl Clad Windows
- Window Screens
- Sliding Doors
- Atrium Doors
- Six Panel Doors
- Family Room
- Sitting Room
- Living Room
- Dining Room
- Garden Views
Kitchen
- Breakfast Area or Nook
- Eat-In Kitchen
- Stove
- Microwave
- Ice Maker
- Dishwasher
- Stainless Steel Appliances
- Kitchen Island
- Upgraded Countertops
- Disposal
Flooring
- Carpet
- Ceramic Tile
- Luxury Vinyl Plank Tile
Bedrooms and Bathrooms
- 3 Bedrooms
- En-Suite Primary Bedroom
- En-Suite Bathroom
- Walk-In Closet
Laundry
- Laundry Room
- Laundry on main level
- Dryer
Finished Basement
- Heated Basement
- Walk-Out Basement
- Interior, Front, and Rear Basement Entry
- Garage Access
- Sump Pump
Home Security
Outdoor Features
- Deck
- Exterior Lighting
Utilities
- Forced Air Heating and Cooling System
- Vented Exhaust Fan
- Natural Gas Water Heater
Listing and Financial Details
- Tax Lot 349
- Assessor Parcel Number 1401600365
Community Details
Overview
- Oxford Square Subdivision
Recreation
- Community Pool
Security
- Fire and Smoke Detector
Ownership History
Purchase Details
Home Financials for this Owner
Home Financials are based on the most recent Mortgage that was taken out on this home.Purchase Details
Home Financials for this Owner
Home Financials are based on the most recent Mortgage that was taken out on this home.Similar Homes in the area
Home Values in the Area
Average Home Value in this Area
Purchase History
| Date | Type | Sale Price | Title Company |
|---|---|---|---|
| Deed | $530,000 | Sage Title | |
| Deed | $410,740 | Calatlantic Title Of Md Inc |
Mortgage History
| Date | Status | Loan Amount | Loan Type |
|---|---|---|---|
| Previous Owner | $318,000 | New Conventional | |
| Previous Owner | $390,203 | New Conventional | |
| Previous Owner | $390,203 | New Conventional |
Property History
| Date | Event | Price | Change | Sq Ft Price |
|---|---|---|---|---|
| 11/22/2024 11/22/24 | Sold | $530,000 | 0.0% | $200 / Sq Ft |
| 10/24/2024 10/24/24 | Pending | -- | -- | -- |
| 10/17/2024 10/17/24 | For Sale | $530,000 | -- | $200 / Sq Ft |
Tax History Compared to Growth
Tax History
| Year | Tax Paid | Tax Assessment Tax Assessment Total Assessment is a certain percentage of the fair market value that is determined by local assessors to be the total taxable value of land and additions on the property. | Land | Improvement |
|---|---|---|---|---|
| 2024 | $5,901 | $452,200 | $0 | $0 |
| 2023 | $4,922 | $416,600 | $135,000 | $281,600 |
| 2022 | $4,398 | $414,133 | $0 | $0 |
| 2021 | $5,930 | $411,667 | $0 | $0 |
| 2020 | $1,581 | $409,200 | $140,000 | $269,200 |
| 2019 | $1,586 | $110,000 | $110,000 | $0 |
| 2018 | $1,239 | $110,000 | $110,000 | $0 |
Agents Affiliated with this Home
-
Bonnie Casey Broccolino

Seller's Agent in 2024
Bonnie Casey Broccolino
Creig Northrop Team of Long & Foster
(443) 506-5553
37 Total Sales
-
Anthony Corrao

Buyer's Agent in 2024
Anthony Corrao
Long & Foster
(410) 336-0877
122 Total Sales
-
Alex Tendler
A
Buyer Co-Listing Agent in 2024
Alex Tendler
Long & Foster
1 Total Sale
Map
Source: Bright MLS
MLS Number: MDHW2045396
APN: 01-600365
- 7328 Harlow Way Unit A
- 7310 Harlow Way Unit A
- 7444 Saint Margarets Blvd Unit A
- 7011 Southmoor St
- 6888 Tasker Falls
- 7008 Ducketts Ln
- 6611 Railroad Ave
- 6473 Anderson Ave
- 6916 Scarlet Oaks Dr
- 7147 Ohio Ave
- 6782 Ducketts Ln
- 6584 Ducketts Ln
- 6984 Elm Ave
- 7143 Race Rd
- 6135 Rainbow Dr
- 6239 Summer Haven Ln
- 6121 Ducketts Ln
- 7195 Ohio Ave
- 6241 Hanover Rd
- 7205 Forest Ave
