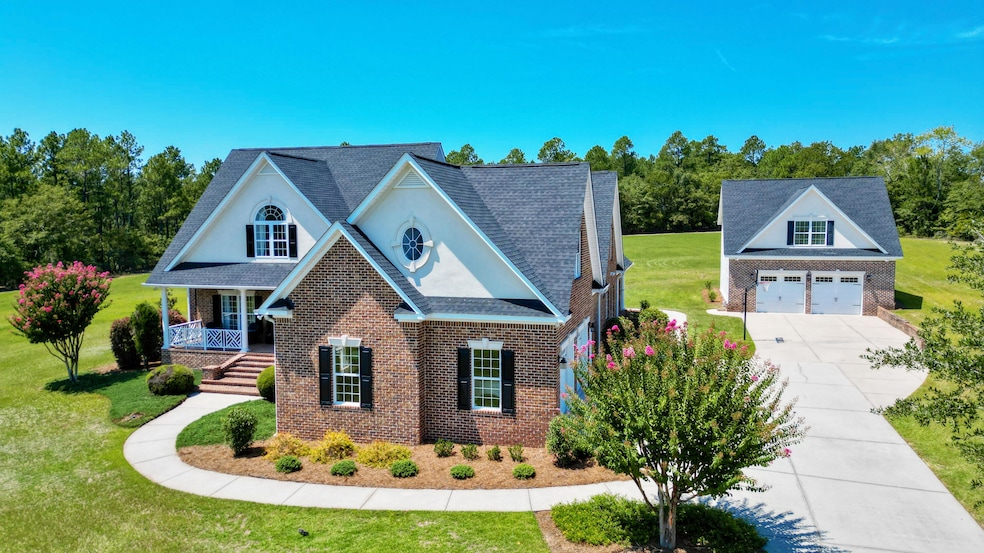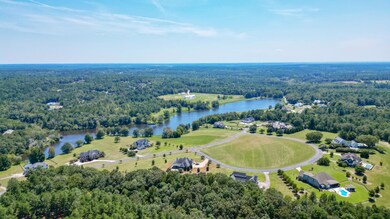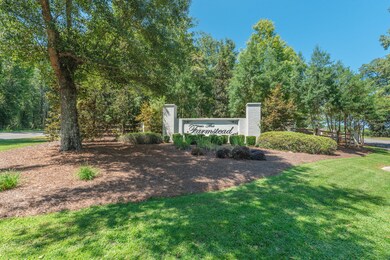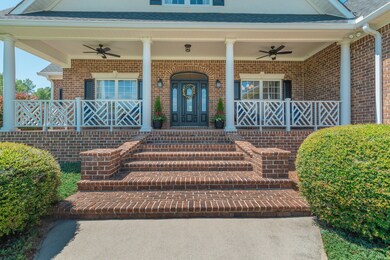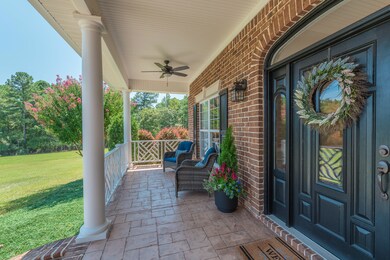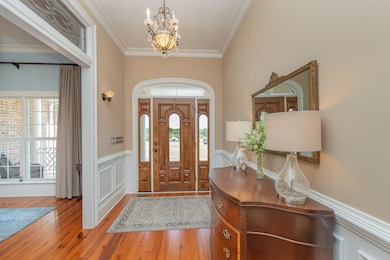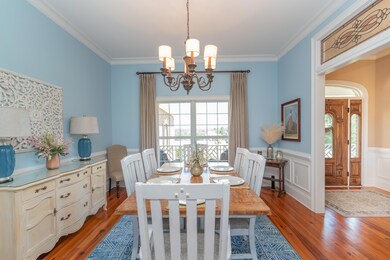
Estimated payment $6,933/month
Highlights
- Second Kitchen
- Traditional Architecture
- Wood Flooring
- Gated Community
- Cathedral Ceiling
- Main Floor Bedroom
About This Home
Farmstead is a gated community with breathtaking views of the countryside. Situated on approx 3 acres, this stunning home has it all. Rocking chair front entrance invites you into a custom home with pine flooring in foyer, dining room, great room,, kitchen and primary bedroom. Fabulous centered fireplace, vaulted ceilings, amazing views of the dusk to dawn outside space, roaming deer included. Granite, countertops, tile bathrooms, custom cabinets 9' to 10' ceiling and oil rubbed bronze hardware. Main House boast 4810sqft, 6br 5.5 Baths and Office. Enjoy the serene views from your front and rear covered porches and custom patio, that is also a great space for outside entertaining.
927sqft Apartment on upper level of separate 2 car garage set up as income producing property. Be sure to check out the attached list of high end features and information.
Home Details
Home Type
- Single Family
Est. Annual Taxes
- $2,755
Year Built
- Built in 2007
Lot Details
- 3 Acre Lot
- Cul-De-Sac
- Landscaped
HOA Fees
- $84 Monthly HOA Fees
Parking
- 4 Car Garage
Home Design
- Traditional Architecture
- Brick Veneer
- Brick Foundation
- Composition Roof
Interior Spaces
- 5,737 Sq Ft Home
- 2-Story Property
- Cathedral Ceiling
- Ceiling Fan
- Gas Fireplace
- Breakfast Room
- Formal Dining Room
- Attic Floors
- Washer and Electric Dryer Hookup
- Property Views
Kitchen
- Second Kitchen
- Eat-In Kitchen
- Breakfast Bar
- Range<<rangeHoodToken>>
- <<microwave>>
- Dishwasher
- Kitchen Island
- Solid Surface Countertops
- Snack Bar or Counter
Flooring
- Wood
- Carpet
- Ceramic Tile
Bedrooms and Bathrooms
- 6 Bedrooms
- Main Floor Bedroom
- Walk-In Closet
Home Security
- Home Security System
- Fire and Smoke Detector
Outdoor Features
- Patio
- Porch
Schools
- Warrenville Elementary School
- Lbc Middle School
- Midland Valley High School
Utilities
- Central Air
- Heating System Uses Gas
- Well
- Septic Tank
- Cable TV Available
Listing and Financial Details
- Assessor Parcel Number 0720804013
Community Details
Overview
- Farmstead Subdivision
Security
- Gated Community
Map
Home Values in the Area
Average Home Value in this Area
Tax History
| Year | Tax Paid | Tax Assessment Tax Assessment Total Assessment is a certain percentage of the fair market value that is determined by local assessors to be the total taxable value of land and additions on the property. | Land | Improvement |
|---|---|---|---|---|
| 2023 | $2,755 | $24,870 | $3,056 | $553,110 |
| 2022 | $2,687 | $25,220 | $0 | $0 |
| 2021 | $2,692 | $25,220 | $0 | $0 |
| 2020 | $2,406 | $21,630 | $0 | $0 |
| 2019 | $2,406 | $21,630 | $0 | $0 |
| 2018 | $2,416 | $21,630 | $3,100 | $18,530 |
| 2017 | $2,308 | $0 | $0 | $0 |
| 2016 | $2,310 | $0 | $0 | $0 |
| 2015 | $1,983 | $0 | $0 | $0 |
| 2014 | $1,986 | $0 | $0 | $0 |
| 2013 | -- | $0 | $0 | $0 |
Property History
| Date | Event | Price | Change | Sq Ft Price |
|---|---|---|---|---|
| 12/10/2024 12/10/24 | Price Changed | $1,195,000 | -6.3% | $208 / Sq Ft |
| 08/27/2024 08/27/24 | For Sale | $1,275,000 | -- | $222 / Sq Ft |
Purchase History
| Date | Type | Sale Price | Title Company |
|---|---|---|---|
| Limited Warranty Deed | $77,500 | None Available |
Mortgage History
| Date | Status | Loan Amount | Loan Type |
|---|---|---|---|
| Open | $109,000 | New Conventional | |
| Open | $370,000 | New Conventional | |
| Closed | $410,000 | New Conventional | |
| Closed | $410,000 | New Conventional | |
| Closed | $417,000 | New Conventional | |
| Closed | $417,000 | Unknown | |
| Closed | $337,400 | Construction |
About the Listing Agent

The Gail Gingrey Team is your complete source for finding your next home, piece of land or commercial property in the CSRA! Actively working with an agent who is up to date on what our community has to offer, is so important in today's real estate market. Choose a team with experience, who practices real estate each and every day to ensure a smooth real estate transaction!
Through strong core values, decades of experience and a passion for the real estate industry, the Gail Gingrey Team
Gail Gingrey's Other Listings
Source: Aiken Association of REALTORS®
MLS Number: 213561
APN: 072-08-04-013
- 5362 Farmstead Dr
- 764 Blue Roan Ct
- 341 Chestnut Brown Ct
- LOT 0 Glenwood Dr
- 900 Pathfinder Ln
- 305 Natures Ln
- 270 Natures Ln
- 1416 Herndon Dairy Rd
- 572 Parkside Dr
- 25 Bungalow Ct
- 630 Parkside Dr
- 2232 Beaver Creek Ln
- 32 Creekside Dr
- 511 Creekridge Rd
- 534 Creekridge Rd
- 526 Timberchase Ln
- 392 Old Thicket Place
- 965 Grand Prix Dr
- 304 Fox Tail Ct
- 255 Society Hill Dr
- 176 Village Green Blvd
- 917 Holley Lake Rd
- 2198 Pine Log Rd
- 126 Hemlock Dr
- 749 Silver Bluff Rd
- 101 Fairway Ridge
- 650 Silver Bluff Rd
- 2000 Trotters Run Ct
- 118 the Bunkers Unit D118
- 221 New Haven Ln SW
- 1546 Hamilton Dr Unit 101
- 121 Melville Ln SW
- 4027 Charming Vista Dr
- 143 Portofino Ln SW
- 100 Cody Ln
- 3000 London Ct
- 4020 Furlong Cir
- 2170 Jefferson Davis Hwy
