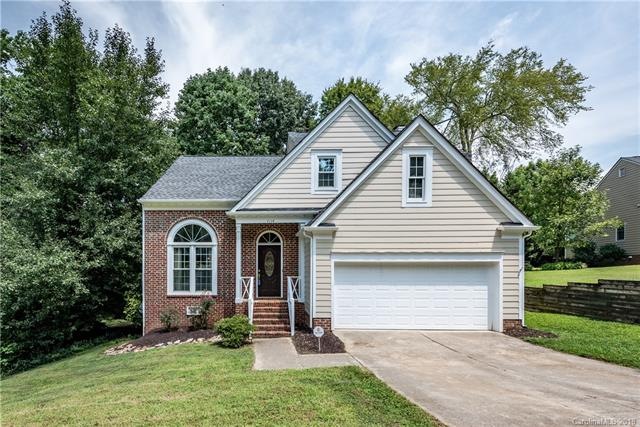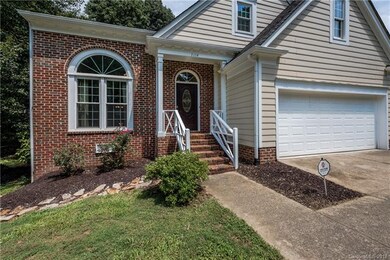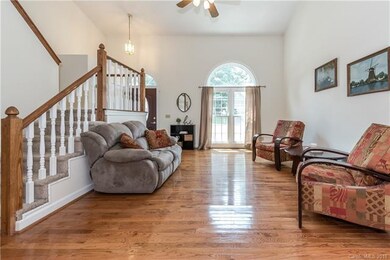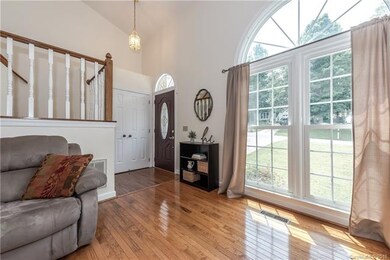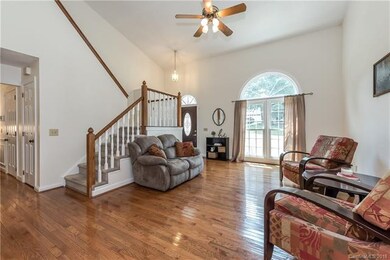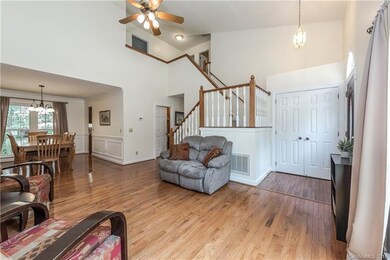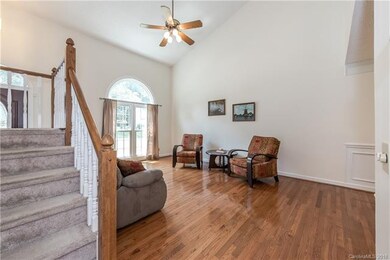
7114 Kinsmore Ln Charlotte, NC 28269
Davis Lake-Eastfield NeighborhoodHighlights
- Clubhouse
- Traditional Architecture
- Community Pool
- Pond
- Engineered Wood Flooring
- Tennis Courts
About This Home
As of September 2018A contemporary flair w/ lots of room! Stunning two story foyer welcomes family & guest, Expansive Living Room offers infinite adaptability to any decor & is large enough for entertaining. Dine by the picture window in the spacious but intimate dining area. Kitchen offers natural wood cabinets & enough prepping area which makes meal planning a breeze. The sunny breakfast area is perfect for bird watching w/ the family during mealtime. Huge Great Room w/ warming fireplace is a quiet retreat to enjoy a good book or a good movie. Enjoy family bbq's on the back deck while enjoying the natural AC provided by the stately trees. Restful Owners suite has vaulted ceiling & wall of windows to enjoy the fresh air. Owners bath offers dual sinks for the busy mornings, separate shower, garden tub, & private water closet. 3 other quiet BR's grouped around the 2nd full bath. The lot has tons of natural areas which = less mowing. 1st floor has wood floors. Dream's don't last...Neither do dream homes!
Last Agent to Sell the Property
Hines & Associates Realty LLC License #169147 Listed on: 08/16/2018

Co-Listed By
Tim Brown
EXP Realty LLC Mooresville License #193245
Home Details
Home Type
- Single Family
Year Built
- Built in 1989
HOA Fees
- $42 Monthly HOA Fees
Parking
- Attached Garage
Home Design
- Traditional Architecture
Interior Spaces
- Gas Log Fireplace
- Insulated Windows
- Crawl Space
- Pull Down Stairs to Attic
Flooring
- Engineered Wood
- Tile
- Vinyl
Bedrooms and Bathrooms
- Walk-In Closet
- Garden Bath
Outdoor Features
- Pond
Listing and Financial Details
- Assessor Parcel Number 027-353-06
- Tax Block 731
Community Details
Overview
- Cedar Management Group Association, Phone Number (877) 252-3327
Amenities
- Clubhouse
Recreation
- Tennis Courts
- Community Playground
- Community Pool
Ownership History
Purchase Details
Home Financials for this Owner
Home Financials are based on the most recent Mortgage that was taken out on this home.Purchase Details
Home Financials for this Owner
Home Financials are based on the most recent Mortgage that was taken out on this home.Purchase Details
Home Financials for this Owner
Home Financials are based on the most recent Mortgage that was taken out on this home.Purchase Details
Home Financials for this Owner
Home Financials are based on the most recent Mortgage that was taken out on this home.Similar Homes in Charlotte, NC
Home Values in the Area
Average Home Value in this Area
Purchase History
| Date | Type | Sale Price | Title Company |
|---|---|---|---|
| Warranty Deed | $235,000 | None Available | |
| Warranty Deed | $185,000 | None Available | |
| Warranty Deed | $149,500 | -- | |
| Warranty Deed | $155,000 | -- |
Mortgage History
| Date | Status | Loan Amount | Loan Type |
|---|---|---|---|
| Previous Owner | $180,471 | FHA | |
| Previous Owner | $147,900 | Purchase Money Mortgage | |
| Previous Owner | $148,262 | FHA | |
| Previous Owner | $148,262 | FHA | |
| Previous Owner | $148,262 | FHA | |
| Previous Owner | $148,262 | FHA | |
| Previous Owner | $131,300 | Purchase Money Mortgage |
Property History
| Date | Event | Price | Change | Sq Ft Price |
|---|---|---|---|---|
| 07/02/2025 07/02/25 | Price Changed | $349,900 | -4.4% | $163 / Sq Ft |
| 06/02/2025 06/02/25 | For Sale | $366,000 | +55.7% | $171 / Sq Ft |
| 09/10/2018 09/10/18 | Sold | $235,000 | +2.2% | $111 / Sq Ft |
| 08/17/2018 08/17/18 | Pending | -- | -- | -- |
| 08/16/2018 08/16/18 | For Sale | $230,000 | -- | $109 / Sq Ft |
Tax History Compared to Growth
Tax History
| Year | Tax Paid | Tax Assessment Tax Assessment Total Assessment is a certain percentage of the fair market value that is determined by local assessors to be the total taxable value of land and additions on the property. | Land | Improvement |
|---|---|---|---|---|
| 2023 | $2,943 | $368,400 | $90,000 | $278,400 |
| 2022 | $2,312 | $226,600 | $50,000 | $176,600 |
| 2021 | $2,301 | $226,600 | $50,000 | $176,600 |
| 2020 | $2,294 | $226,600 | $50,000 | $176,600 |
| 2019 | $2,278 | $226,600 | $50,000 | $176,600 |
| 2018 | $2,196 | $161,800 | $36,000 | $125,800 |
| 2017 | $2,157 | $161,800 | $36,000 | $125,800 |
| 2016 | $2,148 | $161,800 | $36,000 | $125,800 |
| 2015 | $2,136 | $161,800 | $36,000 | $125,800 |
| 2014 | $2,140 | $161,800 | $36,000 | $125,800 |
Agents Affiliated with this Home
-

Seller's Agent in 2025
Al Wimberly
houzRE
(704) 657-0593
1 in this area
61 Total Sales
-

Seller's Agent in 2018
Team Heidi
Hines & Associates Realty LLC
(704) 990-2000
3 in this area
156 Total Sales
-
T
Seller Co-Listing Agent in 2018
Tim Brown
EXP Realty LLC Mooresville
-

Buyer's Agent in 2018
Claudia Charles
Coldwell Banker Realty
(704) 870-1870
28 Total Sales
Map
Source: Canopy MLS (Canopy Realtor® Association)
MLS Number: CAR3425035
APN: 027-353-06
- 7106 Kinsmore Ln
- 7401 Kinsmore Ln
- 3600 Stoneglen Path
- 7516 Kinsmore Ln
- 3810 Yorkford Dr
- 6712 W Sugar Creek Rd
- 6708 W Sugar Creek Rd
- 4201 Amber Leigh Way Dr
- 6603 Brenock Ln
- 4612 Saxonbury Way
- 4103 Amber Leigh Way Dr
- 12039 Mallard Ridge Dr
- 5111 Elementary View Dr
- 12150 Plover Dr
- 12304 Lookout Point Dr
- 7113 Fowley Rd Unit 336
- 11124 Pond Valley Ct
- 4808 Cobble Glen Way
- 10916 Tower Oak Dr
- 9701 Kent Village Dr
