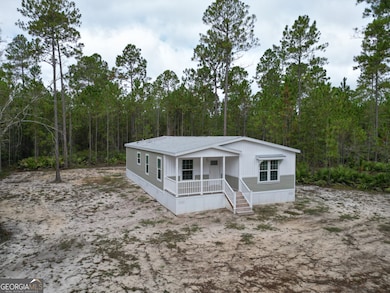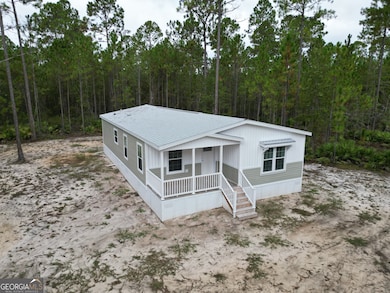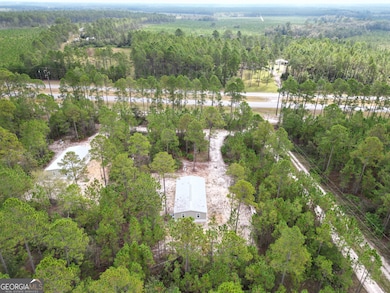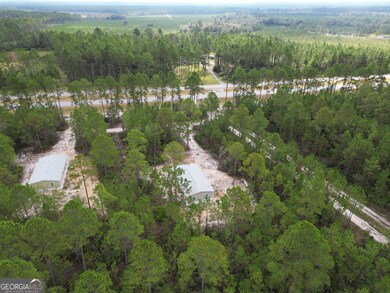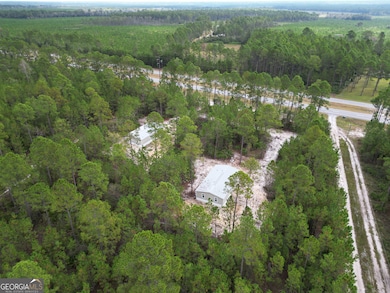Estimated payment $1,381/month
Highlights
- New Construction
- Recessed Lighting
- Central Heating and Cooling System
- No HOA
- 1-Story Property
- Level Lot
About This Home
Welcome to your brand new home, perfectly situated on 2.55 peaceful acres in Wayne County. Built with quality craftsmanship and attention to detail, this property blends modern features with country living. Inside, you'll find 3 bedrooms and 2 full baths, designed with an open-concept layout that makes entertaining and everyday living a breeze. The spacious kitchen includes stainless steel appliances, recessed lighting, and plenty of counter space, flowing seamlessly into the living and dining areas. The master suite offers a retreat of its own with a walk-in closet and a custom tile shower with frameless glass. Guest bedrooms are generously sized, and 8'6" ceilings throughout create a bright, open feel. Durable vinyl flooring runs through the home for low-maintenance living. This home is built to last, featuring 2x6 exterior walls, 16" o.c. insulated ceilings and flooring, roof ridge ventilation, and 2x6 floor joists with vinyl siding. Enjoy peace of mind with a 1-year limited warranty and 6-year limited coverage on structural, plumbing, electrical, AC, and original appliances. A charming front porch welcomes you home, with plenty of land to create the outdoor space of your dreams. Whether you're looking for your first home, a family retreat, or a quiet country getaway, this brand-new build is ready for you.
Property Details
Home Type
- Manufactured Home
Year Built
- Built in 2025 | New Construction
Lot Details
- 2.55 Acre Lot
- Level Lot
Home Design
- Single Family Detached Home
- Manufactured Home
- Vinyl Siding
Interior Spaces
- 1,792 Sq Ft Home
- 1-Story Property
- Recessed Lighting
Bedrooms and Bathrooms
- 3 Main Level Bedrooms
- 2 Full Bathrooms
Schools
- Jesup Elementary School
- Wayne County High School
Utilities
- Central Heating and Cooling System
- Private Water Source
- Private Sewer
Community Details
- No Home Owners Association
Map
Home Values in the Area
Average Home Value in this Area
Property History
| Date | Event | Price | List to Sale | Price per Sq Ft |
|---|---|---|---|---|
| 10/27/2025 10/27/25 | Price Changed | $219,900 | -2.2% | $123 / Sq Ft |
| 09/29/2025 09/29/25 | For Sale | $224,900 | -- | $126 / Sq Ft |
Source: Georgia MLS
MLS Number: 10614598
- 7132 Waycross Hwy
- 7014 Waycross Hwy
- 6984 Waycross Hwy
- 834 Foxwood Cir
- 675 Foxwood Cir
- 9009 Waycross Hwy
- 1351 Old Screven Rd
- 188 Bennetts Cir
- 3808 Waycross Hwy
- 0 Dale Mill Rd
- 126 Lena Dr
- 168 Nature Cir
- 00 Photonia Ave
- 1215 Dixie Rd
- 125 Sugar Maple St
- 102 Highsmith Ave
- 1435 E Lake Dr
- 1361 Joey Williamson Rd
- 4848 Holmesville Rd
- 895 S 1st St
- 609 Clover St
- 775 Catherine St
- 890 E Cherry St Unit 102
- 284 E Pine St
- 650 Lanes Bridge Rd
- 34 Riverside Dr
- 60 Riverside Dr
- 267 Rodman Rd
- 45 Logan Ct SE
- 110 Nobles Dr
- 302 Mcclelland Loop NE
- 235 Pine View Rd SE
- 149 Franklin Tree Dr NE
- 335 Archie Way NE
- 86 Carson St NE
- 68 Lincoln Way NE
- 41 Thicket Rd
- 62 Whippoorwill Way NE
- 118 Gopher Ridge Rd NE

