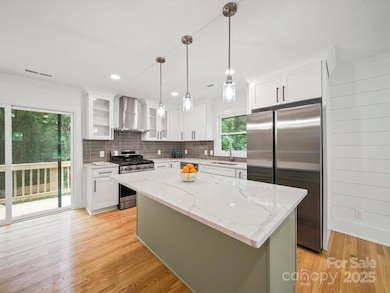
7115 Brynhurst Dr Charlotte, NC 28210
Starmount Forest NeighborhoodEstimated payment $3,810/month
Highlights
- Deck
- Wood Flooring
- Patio
- South Mecklenburg High School Rated A-
- No HOA
- Laundry Room
About This Home
Experience luxury living at 7115 Brynhurst Dr in sought-after Starmount! This fully renovated 4-bedroom, 3.5-bath home with versatile flex space has been meticulously updated throughout. The stunning kitchen features shaker cabinets, quartz countertops, spacious island, and stainless-steel appliances. Both primary suites are equally elegant and boast spa-like ensuites with custom tile and walk-in showers. Beautifully refinished hardwoods upstairs, durable LVP downstairs. Lower level includes bedroom with ensuite, family room, office/flex space, half bath, and oversized laundry room. Step outside to newly built deck overlooking patio and fenced yard—perfect for entertaining! Move-in ready with modern elegance in prime location minutes from shopping, dining, and major highways. Don't miss this exceptional opportunity in desirable Starmount. Some photos have been virtually staged.
Listing Agent
EXP Realty LLC Ballantyne Brokerage Phone: 704-402-4503 License #279074 Listed on: 08/06/2025

Home Details
Home Type
- Single Family
Est. Annual Taxes
- $3,238
Year Built
- Built in 1964
Lot Details
- Property is zoned N1-B
Home Design
- Four Sided Brick Exterior Elevation
Interior Spaces
- 1-Story Property
Kitchen
- Gas Range
- Microwave
- Dishwasher
- Disposal
Flooring
- Wood
- Tile
- Vinyl
Bedrooms and Bathrooms
Laundry
- Laundry Room
- Washer and Electric Dryer Hookup
Finished Basement
- Walk-Out Basement
- Natural lighting in basement
Parking
- Driveway
- 6 Open Parking Spaces
Outdoor Features
- Deck
- Patio
Utilities
- Forced Air Heating and Cooling System
- Heating System Uses Natural Gas
- Gas Water Heater
- Cable TV Available
Community Details
- No Home Owners Association
- Starmount Subdivision
Listing and Financial Details
- Assessor Parcel Number 173-172-08
Map
Home Values in the Area
Average Home Value in this Area
Tax History
| Year | Tax Paid | Tax Assessment Tax Assessment Total Assessment is a certain percentage of the fair market value that is determined by local assessors to be the total taxable value of land and additions on the property. | Land | Improvement |
|---|---|---|---|---|
| 2025 | $3,238 | $407,300 | $195,000 | $212,300 |
| 2024 | $3,238 | $407,300 | $195,000 | $212,300 |
| 2023 | $3,238 | $407,300 | $195,000 | $212,300 |
| 2022 | $2,839 | $281,200 | $125,000 | $156,200 |
| 2021 | $2,828 | $281,200 | $125,000 | $156,200 |
| 2020 | $2,821 | $281,200 | $125,000 | $156,200 |
| 2019 | $2,805 | $281,200 | $125,000 | $156,200 |
| 2018 | $2,138 | $157,400 | $60,000 | $97,400 |
| 2017 | $2,100 | $157,400 | $60,000 | $97,400 |
| 2016 | $2,091 | $157,400 | $60,000 | $97,400 |
| 2015 | $2,079 | $157,400 | $60,000 | $97,400 |
| 2014 | $2,252 | $170,500 | $60,000 | $110,500 |
Property History
| Date | Event | Price | List to Sale | Price per Sq Ft | Prior Sale |
|---|---|---|---|---|---|
| 10/14/2025 10/14/25 | Price Changed | $675,000 | -0.7% | $290 / Sq Ft | |
| 09/29/2025 09/29/25 | Price Changed | $680,000 | -2.9% | $292 / Sq Ft | |
| 09/26/2025 09/26/25 | For Sale | $700,000 | 0.0% | $301 / Sq Ft | |
| 09/25/2025 09/25/25 | Off Market | $700,000 | -- | -- | |
| 08/19/2025 08/19/25 | Price Changed | $700,000 | -1.4% | $301 / Sq Ft | |
| 08/06/2025 08/06/25 | For Sale | $710,000 | +93.7% | $305 / Sq Ft | |
| 01/06/2025 01/06/25 | Sold | $366,500 | -7.2% | $203 / Sq Ft | View Prior Sale |
| 11/23/2024 11/23/24 | For Sale | $395,000 | -- | $218 / Sq Ft |
Purchase History
| Date | Type | Sale Price | Title Company |
|---|---|---|---|
| Warranty Deed | $395,000 | Key Title | |
| Warranty Deed | $366,500 | Key Title |
Mortgage History
| Date | Status | Loan Amount | Loan Type |
|---|---|---|---|
| Open | $472,500 | Construction |
About the Listing Agent

Trust, guidance, and personalized service are the cornerstones of my real estate business. My clients know that I am deeply committed to protecting their interests and expertly navigating them through the complexities of buying or selling a home. This dedication is reflected in the fact that 98% of my business comes from repeat clients and referrals, propelling me to the top 2% of Charlotte Metro agents.
With 11 years of experience helping home buyers, home sellers and investors, I
Rob's Other Listings
Source: Canopy MLS (Canopy Realtor® Association)
MLS Number: 4287796
APN: 173-172-08
- 7315 Thorncliff Dr
- 7424 Watercrest Rd
- 7300 Starvalley Dr
- 7520 Woodstream Dr
- 7113 Rockcliff Ct
- 1346 Hill Rd
- 1526 Starbrook Dr
- 1420 Starbrook Dr
- 6911 Woodstream Dr
- 7856 Denmark Rd
- 9620 Ainslie Downs St
- 1150 Doveridge St
- 2901 Goneaway Rd
- 9604 Ainslie Downs St
- 6801 Starcrest Dr
- 1914 Meadowlark Ln Unit 6
- 1426 Larkfield Ln
- 7909 Lakehouse Ln
- 1645 Brookdale Ave
- 5111 Mount Clare Ln
- 1507 Tessava Ct
- 7135 Thornrose Dr
- 7507 Thorncliff Dr
- 7600 Antlers Ln
- 1601 Starbrook Dr
- 7808 Andover Woods Dr
- 2107 Lennoxshire Square Ct
- 1226 Bexton St
- 2121 Lennox Square Rd
- 1138 Doveridge St
- 7906 Oak Meadow Ct
- 2004 Stoney Point Ln Unit 91
- 2026 Harvest Ln Unit 85
- 6516 Portland Rose Ln
- 8000 Waterford Lakes Dr
- 3111 Spring Valley Rd
- 1937 Sharon Rd W
- 3224 Everly Enclave Way
- 7609 Kings Ridge Dr
- 2184 Belle Vernon Ave





