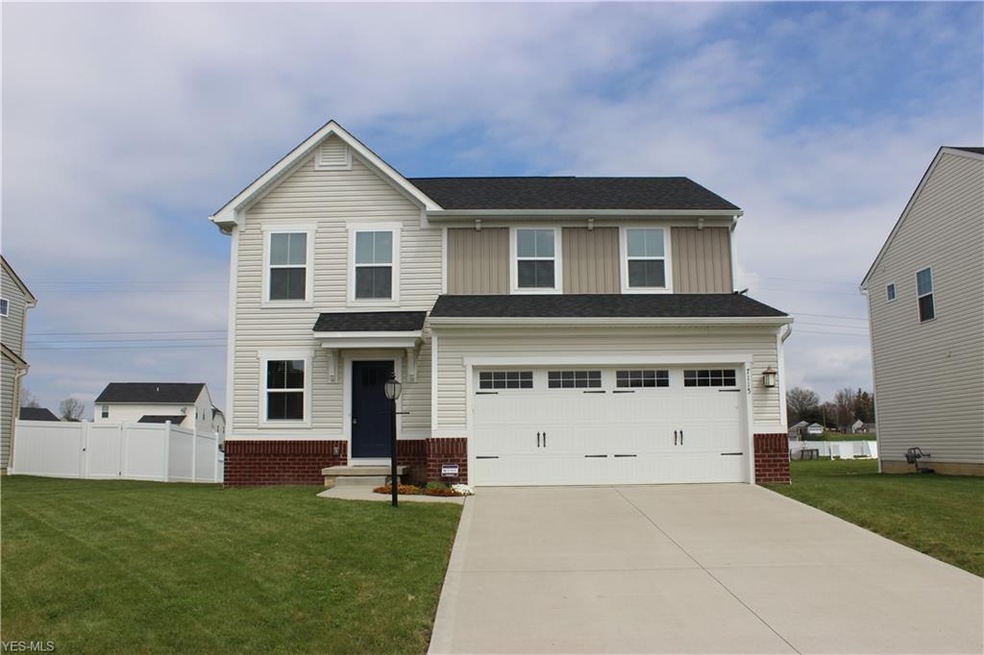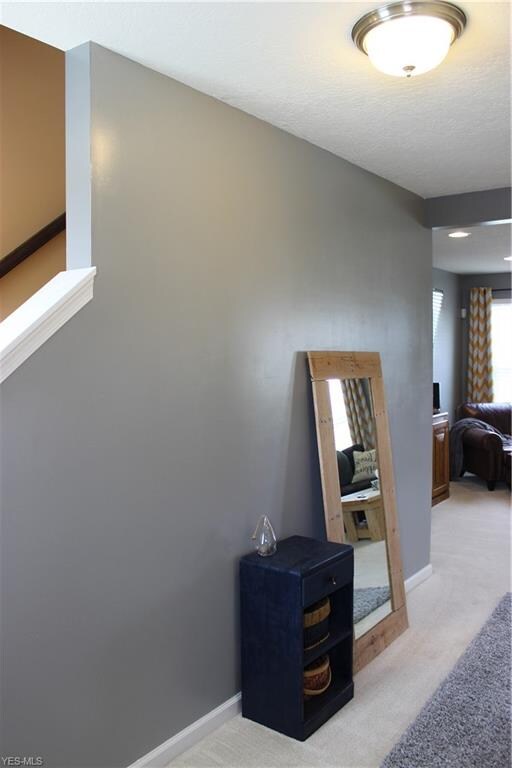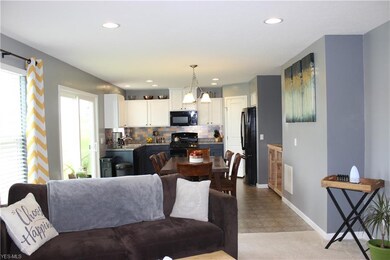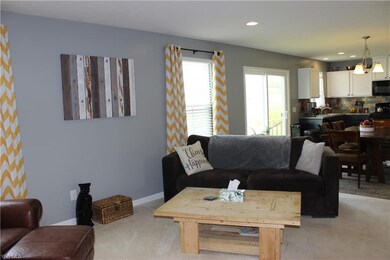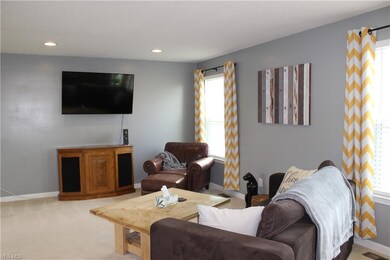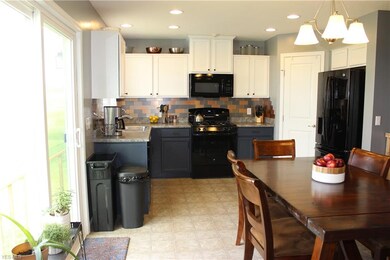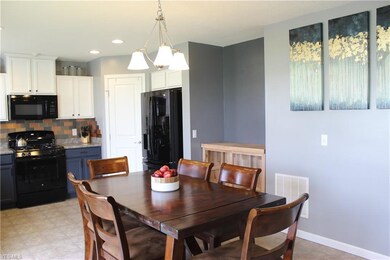
7115 Crusader St SW Massillon, OH 44646
Southeast Massillon NeighborhoodHighlights
- Waterfront
- 2 Car Attached Garage
- Forced Air Heating and Cooling System
- Colonial Architecture
- Home Security System
- Water Softener
About This Home
As of May 2025This lovely, move-in ready home in Perry Schools - Knights Crossing was built in 2017 and offers both a water view and views of the surrounding farmland on a dead-end street. Priced well below others in the neighborhood, this home has a lot of bang for the buck! The popular Open floor plan has a fresh and bright feel, with pretty views of one of the neighborhood water basins in the back. The eat-in Kitchen has ample cupboard space, a walk-in Pantry, and full array of appliances. The handsome backsplash matches the color palate of the house, and the sliding door leads to the backyard. Endless possibilities for you to add your own Deck or Patio for extended outdoor living. Upstairs, the enormous Master Bedroom has a walk-in Closet with window and a private Master Bath with shower. Handy 2nd floor Laundry is so convenient, and Washer and Dryer can stay! There are two more generous sized Bedrooms and a full Main Bathroom with Tub/Shower combo. Nice 1/2 bath off the main Foyer too. The unfinished basement is a clean slate, and was waterproofed during construction and also plumbed for a full bath if you decide to finish this space. Delightful location - enjoy the free symphony that the frogs and birds provide, the rural setting and open space, which is very close to Richville Park, and a short drive to Amish Country - but also just a few minutes to Interstate access for wherever you need to be! You must see this beauty of a home!
Last Agent to Sell the Property
Cutler Real Estate License #2004004576 Listed on: 04/29/2020

Home Details
Home Type
- Single Family
Est. Annual Taxes
- $3,165
Year Built
- Built in 2017
Lot Details
- 0.32 Acre Lot
- Lot Dimensions are 60 x 234
- Waterfront
HOA Fees
- $21 Monthly HOA Fees
Home Design
- Colonial Architecture
- Brick Exterior Construction
- Asphalt Roof
- Vinyl Construction Material
Interior Spaces
- 1,722 Sq Ft Home
- 2-Story Property
- Water Views
Kitchen
- Built-In Oven
- Range
- Microwave
- Dishwasher
- Disposal
Bedrooms and Bathrooms
- 3 Bedrooms
Laundry
- Dryer
- Washer
Unfinished Basement
- Basement Fills Entire Space Under The House
- Sump Pump
Home Security
- Home Security System
- Fire and Smoke Detector
Parking
- 2 Car Attached Garage
- Garage Door Opener
Utilities
- Forced Air Heating and Cooling System
- Heating System Uses Gas
- Water Softener
Community Details
- Knights Xing Allotment Community
Listing and Financial Details
- Assessor Parcel Number 10008039
Ownership History
Purchase Details
Home Financials for this Owner
Home Financials are based on the most recent Mortgage that was taken out on this home.Purchase Details
Home Financials for this Owner
Home Financials are based on the most recent Mortgage that was taken out on this home.Purchase Details
Home Financials for this Owner
Home Financials are based on the most recent Mortgage that was taken out on this home.Purchase Details
Similar Homes in Massillon, OH
Home Values in the Area
Average Home Value in this Area
Purchase History
| Date | Type | Sale Price | Title Company |
|---|---|---|---|
| Warranty Deed | $284,900 | Ohio Real Title | |
| Survivorship Deed | $190,000 | None Available | |
| Survivorship Deed | $179,900 | Nvr Title Agency Llc | |
| Warranty Deed | $40,000 | Nvr Title Agency Llc |
Mortgage History
| Date | Status | Loan Amount | Loan Type |
|---|---|---|---|
| Open | $256,410 | New Conventional | |
| Previous Owner | $170,829 | New Conventional |
Property History
| Date | Event | Price | Change | Sq Ft Price |
|---|---|---|---|---|
| 05/08/2025 05/08/25 | Sold | $284,900 | 0.0% | $165 / Sq Ft |
| 04/01/2025 04/01/25 | Pending | -- | -- | -- |
| 03/06/2025 03/06/25 | Price Changed | $284,900 | -5.0% | $165 / Sq Ft |
| 02/25/2025 02/25/25 | For Sale | $299,900 | +57.8% | $174 / Sq Ft |
| 08/06/2020 08/06/20 | Sold | $190,000 | -5.0% | $110 / Sq Ft |
| 07/16/2020 07/16/20 | Pending | -- | -- | -- |
| 07/08/2020 07/08/20 | For Sale | $200,000 | 0.0% | $116 / Sq Ft |
| 06/29/2020 06/29/20 | Pending | -- | -- | -- |
| 06/17/2020 06/17/20 | Price Changed | $200,000 | -2.4% | $116 / Sq Ft |
| 04/29/2020 04/29/20 | For Sale | $205,000 | +14.0% | $119 / Sq Ft |
| 09/22/2017 09/22/17 | Sold | $179,820 | 0.0% | $128 / Sq Ft |
| 04/03/2017 04/03/17 | Off Market | $179,820 | -- | -- |
| 04/03/2017 04/03/17 | Pending | -- | -- | -- |
| 03/23/2017 03/23/17 | For Sale | $179,990 | -- | $128 / Sq Ft |
Tax History Compared to Growth
Tax History
| Year | Tax Paid | Tax Assessment Tax Assessment Total Assessment is a certain percentage of the fair market value that is determined by local assessors to be the total taxable value of land and additions on the property. | Land | Improvement |
|---|---|---|---|---|
| 2024 | -- | $91,920 | $23,560 | $68,360 |
| 2023 | $3,790 | $73,960 | $18,270 | $55,690 |
| 2022 | $3,808 | $73,960 | $18,270 | $55,690 |
| 2021 | $4,050 | $73,960 | $18,270 | $55,690 |
| 2020 | $3,510 | $62,760 | $15,370 | $47,390 |
| 2019 | $3,165 | $62,760 | $15,370 | $47,390 |
| 2018 | $3,127 | $62,760 | $15,370 | $47,390 |
| 2017 | $370 | $6,720 | $6,720 | $0 |
| 2016 | $33 | $600 | $600 | $0 |
Agents Affiliated with this Home
-
John Williams

Seller's Agent in 2025
John Williams
RE/MAX
(330) 904-7520
6 in this area
161 Total Sales
-
Marianne Parcher

Buyer's Agent in 2025
Marianne Parcher
Howard Hanna
(330) 575-2105
14 in this area
370 Total Sales
-
Alex Myers

Buyer Co-Listing Agent in 2025
Alex Myers
Howard Hanna
(330) 309-4811
1 in this area
16 Total Sales
-
Denise Evans

Seller's Agent in 2020
Denise Evans
Cutler Real Estate
(330) 575-1832
1 in this area
143 Total Sales
-
Karen Richardson

Seller's Agent in 2017
Karen Richardson
Keller Williams Citywide
(440) 220-5599
46 in this area
1,741 Total Sales
-
N
Buyer's Agent in 2017
Non-Member Non-Member
Non-Member
Map
Source: MLS Now
MLS Number: 4184487
APN: 10008039
- 7503 Kenny St SW
- 4657 Stevie Ave SW
- 4716 Stevie Ave SW
- 4691 Stevie Ave SW
- 4703 Stevie Ave SW
- 4144 Stump Ave SW
- 0 Navarre Rd SW Unit 5093073
- 5706 Kemary Ave SW
- 2645 Sawgrass Cir SE
- 261 Jacob St NE
- 424 Columbiana St NE
- 20 Bender St NE
- 6183 Llanfair St SW
- 2073 University Commons Dr SE Unit 2073
- 304 Columbiana St NE
- 121 A St SW
- 528 Main St N
- 6143 Lavenham Rd SW
- 123 Define Ct NE
- 6212 Hadleigh St SW
