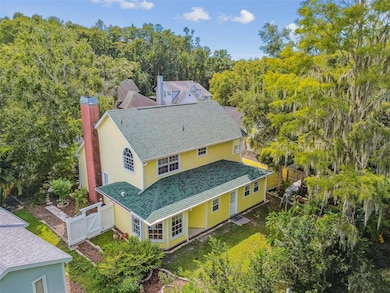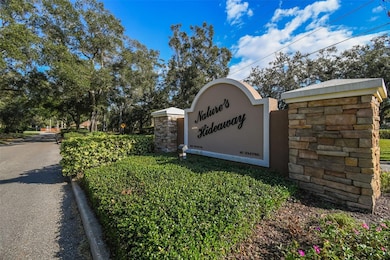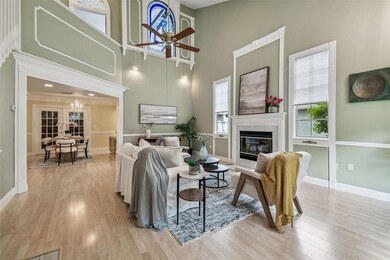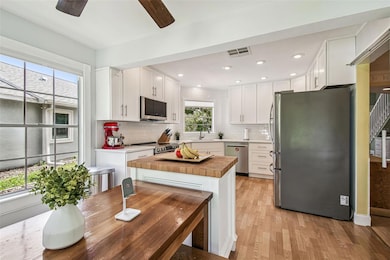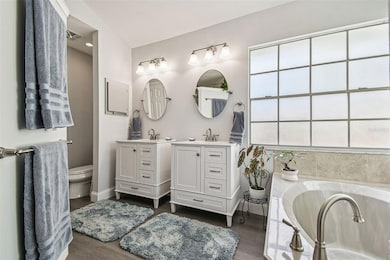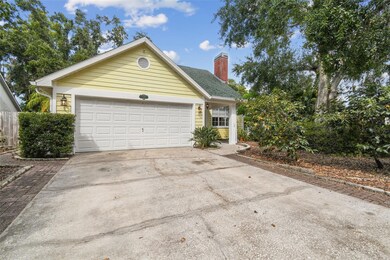7115 Hummingbird Ln New Port Richey, FL 34655
Estimated payment $2,764/month
Highlights
- View of Trees or Woods
- Open Floorplan
- Cathedral Ceiling
- James W. Mitchell High School Rated A
- Colonial Architecture
- 5-minute walk to Oakridge Park
About This Home
This distinctive two-story home combines classical craftsmanship with modern luxury. The two-story great room features soaring 20-foot ceilings, abundant natural light, and an elegant hardwood staircase. Custom millwork throughout includes picture frame molding, chair rails, crown molding, decorative ceiling medallions, and arched doorways with decorative transoms.
The living room centers around a wood-burning fireplace with custom mantle and eye-catching stained glass insert. The adjacent formal dining room flows into the completely remodeled kitchen featuring light 42-inch shaker cabinets, gleaming quartz countertops, subway tile backsplash, stainless steel appliances, stunning bay window breakfast nook, and walk-in pantry with barn door.
The spacious primary suite on the main floor offers single-level living with beautiful French doors adding architectural elegance. The ensuite bathroom showcases dual vanities, tiled walk-in shower with Corian base, soaking tub, and generous walk-in closet. Upstairs, two generous bedrooms share a fully remodeled bathroom plus a versatile bonus room with vaulted ceilings and dramatic stained glass window set within custom built-in shelving—perfect as fourth bedroom, home office, or artist's studio.
The 8x21-foot Florida room with ceramic tile flooring delivers 168 square feet of pure functionality: storing bikes without sacrificing garage space, beach gear accessible but organized, gardening supplies and potting area, holiday decorations properly stored, craft supplies and hobby projects that stay set up, seasonal sports equipment rotation, pet washing area, or workshop space where messes don't matter. This room keeps garages for cars, dining tables for dining, and spare bedrooms as bedrooms.
No carpet throughout—luxury vinyl, tile, or plank flooring everywhere. 2024 roof, gutters, two-car garage, main floor half-bath, wired for surround sound, network cabling in 4 rooms, covered front porch, detached shed/workshop, partially fenced yard with established gardens. Within one mile of Nature's Hideaway: brand new fire station, major grocery, dining, shopping. Six major commuting routes nearby. Minutes to 20,000+ acres at Brooker Creek and Starkey Wilderness Preserves where Pinellas Trail connects to Suncoast Trail, world-class beaches at Honeymoon Island State Park, historic Tarpon Springs community, downtown New Port Richey's walkable riverfront with farmers markets and festivals, plus Caladesi Island, Anclote Key, and Werner-Boyce state parks.
No CDD fees, low HOA, not in flood zone, all appliances included.
Listing Agent
RE/MAX CHAMPIONS Brokerage Phone: 727-807-7887 License #3279591 Listed on: 09/24/2025

Home Details
Home Type
- Single Family
Est. Annual Taxes
- $2,063
Year Built
- Built in 1988
Lot Details
- 7,031 Sq Ft Lot
- Southwest Facing Home
- Vinyl Fence
- Wood Fence
- Mature Landscaping
- Level Lot
- Irrigation Equipment
- Landscaped with Trees
- Property is zoned R4
HOA Fees
- $36 Monthly HOA Fees
Parking
- 2 Car Attached Garage
- Garage Door Opener
- Driveway
Home Design
- Colonial Architecture
- Craftsman Architecture
- Slab Foundation
- Shingle Roof
- Wood Siding
- Block Exterior
Interior Spaces
- 2,243 Sq Ft Home
- 2-Story Property
- Open Floorplan
- Built-In Features
- Chair Railings
- Crown Molding
- Cathedral Ceiling
- Ceiling Fan
- Wood Burning Fireplace
- Shades
- Wood Frame Window
- Sliding Doors
- Family Room with Fireplace
- Formal Dining Room
- Den
- Bonus Room
- Views of Woods
Kitchen
- Eat-In Kitchen
- Walk-In Pantry
- Convection Oven
- Cooktop
- Microwave
- Dishwasher
- Stone Countertops
- Disposal
Flooring
- Wood
- Laminate
- Tile
- Luxury Vinyl Tile
Bedrooms and Bathrooms
- 3 Bedrooms
- Primary Bedroom on Main
- Split Bedroom Floorplan
- Walk-In Closet
- Soaking Tub
Laundry
- Laundry in Garage
- Dryer
- Washer
Home Security
- Security System Owned
- Smart Home
- Fire and Smoke Detector
Outdoor Features
- Enclosed Patio or Porch
- Exterior Lighting
- Separate Outdoor Workshop
- Shed
- Rain Gutters
- Private Mailbox
Schools
- Trinity Oaks Elementary School
- Seven Springs Middle School
- J.W. Mitchell High School
Utilities
- Zoned Heating and Cooling
- Heat Pump System
- Thermostat
- Underground Utilities
- Electric Water Heater
- High Speed Internet
- Cable TV Available
Community Details
- Magda Katka Association, Phone Number (727) 726-8000
- Natures Hideaway Subdivision
Listing and Financial Details
- Visit Down Payment Resource Website
- Tax Lot 48
- Assessor Parcel Number 27-26-16-002A-00000-0480
Map
Home Values in the Area
Average Home Value in this Area
Tax History
| Year | Tax Paid | Tax Assessment Tax Assessment Total Assessment is a certain percentage of the fair market value that is determined by local assessors to be the total taxable value of land and additions on the property. | Land | Improvement |
|---|---|---|---|---|
| 2025 | $2,063 | $154,830 | -- | -- |
| 2024 | $2,063 | $150,470 | -- | -- |
| 2023 | $1,977 | $146,090 | $0 | $0 |
| 2022 | $1,767 | $141,840 | $0 | $0 |
| 2021 | $1,724 | $137,710 | $39,670 | $98,040 |
| 2020 | $1,691 | $135,810 | $32,643 | $103,167 |
| 2019 | $1,654 | $132,760 | $0 | $0 |
| 2018 | $1,617 | $130,286 | $0 | $0 |
| 2017 | $1,605 | $130,286 | $0 | $0 |
| 2016 | $1,544 | $124,981 | $0 | $0 |
| 2015 | $1,564 | $124,112 | $0 | $0 |
| 2014 | $1,517 | $148,545 | $27,378 | $121,167 |
Property History
| Date | Event | Price | List to Sale | Price per Sq Ft |
|---|---|---|---|---|
| 11/18/2025 11/18/25 | Price Changed | $485,000 | -0.8% | $216 / Sq Ft |
| 10/29/2025 10/29/25 | Price Changed | $489,000 | -2.2% | $218 / Sq Ft |
| 10/11/2025 10/11/25 | Price Changed | $499,999 | -4.8% | $223 / Sq Ft |
| 09/24/2025 09/24/25 | For Sale | $525,000 | -- | $234 / Sq Ft |
Purchase History
| Date | Type | Sale Price | Title Company |
|---|---|---|---|
| Deed | $145,000 | -- | |
| Trustee Deed | -- | -- | |
| Warranty Deed | $155,000 | -- | |
| Warranty Deed | $108,500 | -- | |
| Warranty Deed | $112,000 | -- |
Mortgage History
| Date | Status | Loan Amount | Loan Type |
|---|---|---|---|
| Open | $147,900 | No Value Available | |
| Previous Owner | $131,750 | New Conventional | |
| Previous Owner | $60,000 | New Conventional |
Source: Stellar MLS
MLS Number: W7879205
APN: 27-26-16-002A-00000-0480
- 7119 Hummingbird Ln
- 7230 Hummingbird Ln
- 6938 Coronet Dr
- 1904 Paw Place
- 7404 Newburns Place Unit 3
- 7501 Fawn Lake Rd
- 6714 Millstone Dr
- 2309 Woodbend Cir
- 2218 Egret Walk Ct
- 7516 Cypress Walk Dr
- 6602 Winding Brook Dr
- 1868 Overview Dr
- 1627 Belltower Dr
- 1455 Haverhill Dr
- 7451 Wimpole Dr
- 6568 Millstone Dr
- 2652 Tottenham Dr
- 2645 Tottenham Dr
- 2649 Tottenham Dr
- 7731 Cypress Walk Dr
- 7335 Oconto Dr
- 2454-2508 Ranchside Terrace
- 7101 Columns Cir
- 2902 Bradley Ct
- 2933 Stillwell Ct
- 2955 Stillwell Ct
- 3000 Wainwright Ct
- 1435 Stroud Ct
- 8124 Diablo Ct
- 8101 Pea Tree Ct
- 8055 Spirit Ct
- 7020 Wentworth Way
- 3239 Lenwood Dr
- 7200 Jenner Ave
- 2073 Branding Iron Ct
- 7964 Putnam Cir
- 6811 Rochelle Ave Unit 11
- 8534 Hawbuck St
- 5711 Silver Spur Dr
- 8469 Campus Woods Way

