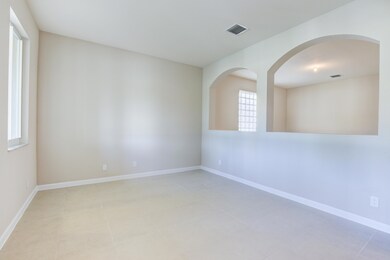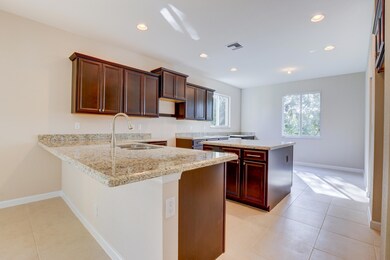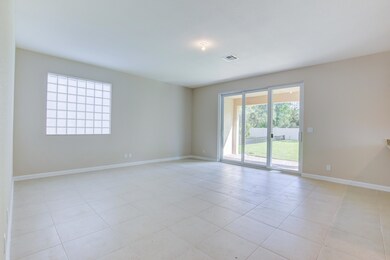
7115 Limestone Cay Rd Jupiter, FL 33458
Limestone Creek NeighborhoodHighlights
- Newly Remodeled
- Mediterranean Architecture
- High Ceiling
- Limestone Creek Elementary School Rated A-
- Loft
- Great Room
About This Home
As of November 2023Gorgeous home with tons of fabulous upgrades with 3,576 sq ft of living space. This spacious and open floor plan boasts 5 bedrooms, 4.5 baths with a 2.5 car garage, and room to spare. The floorplan features the master bedroom on the 2nd floor 2 large closets and spacious master bath with separate sinks. Kitchen features include wood cabinets with 36'' uppers and crown molding, granite countertops, stainless steel GE appliances and two spacious pantries with island and breakfast island. BRAND NEW HOME! CALL FOR TOUR AND MOVE IN SPECIALS- Restrictions may apply *Pictures, photographs, features, colors and sizes are approximate for illustration purposes only and will vary from the homes as built. These photos are not the actual home but it is the same plan built.
Last Agent to Sell the Property
Kathleen Shippey
D.R. Horton Realty of Southeas License #3372835 Listed on: 05/01/2017
Home Details
Home Type
- Single Family
Est. Annual Taxes
- $1,306
Year Built
- Built in 2017 | Newly Remodeled
Lot Details
- Sprinkler System
- Property is zoned RH
HOA Fees
- $193 Monthly HOA Fees
Parking
- 2 Car Attached Garage
- Garage Door Opener
- Driveway
Home Design
- Mediterranean Architecture
- Spanish Tile Roof
- Tile Roof
- Concrete Roof
Interior Spaces
- 3,576 Sq Ft Home
- 2-Story Property
- High Ceiling
- Bay Window
- Great Room
- Combination Dining and Living Room
- Loft
- Home Security System
Kitchen
- Breakfast Area or Nook
- Eat-In Kitchen
- Electric Range
- Microwave
- Dishwasher
Flooring
- Carpet
- Ceramic Tile
Bedrooms and Bathrooms
- 5 Bedrooms
- Walk-In Closet
Outdoor Features
- Patio
Utilities
- Central Heating and Cooling System
- Cable TV Available
Community Details
- Association fees include management, ground maintenance
- Stonewood Reserve Subdivision, Hickory Floorplan
Listing and Financial Details
- Assessor Parcel Number 00424033060000080
Ownership History
Purchase Details
Home Financials for this Owner
Home Financials are based on the most recent Mortgage that was taken out on this home.Purchase Details
Home Financials for this Owner
Home Financials are based on the most recent Mortgage that was taken out on this home.Similar Homes in Jupiter, FL
Home Values in the Area
Average Home Value in this Area
Purchase History
| Date | Type | Sale Price | Title Company |
|---|---|---|---|
| Warranty Deed | $885,000 | Town Title | |
| Warranty Deed | $533,000 | Dhi Title Of Florida Inc |
Mortgage History
| Date | Status | Loan Amount | Loan Type |
|---|---|---|---|
| Open | $660,000 | New Conventional | |
| Previous Owner | $410,000 | New Conventional | |
| Previous Owner | $335,000 | New Conventional |
Property History
| Date | Event | Price | Change | Sq Ft Price |
|---|---|---|---|---|
| 11/01/2023 11/01/23 | Sold | $1,160,000 | -3.3% | $320 / Sq Ft |
| 09/14/2023 09/14/23 | For Sale | $1,199,000 | 0.0% | $331 / Sq Ft |
| 09/14/2023 09/14/23 | Price Changed | $1,199,000 | +3.4% | $331 / Sq Ft |
| 09/01/2023 09/01/23 | Off Market | $1,160,000 | -- | -- |
| 08/25/2023 08/25/23 | Price Changed | $1,249,500 | -3.8% | $344 / Sq Ft |
| 07/28/2023 07/28/23 | Price Changed | $1,299,500 | -4.4% | $358 / Sq Ft |
| 07/14/2023 07/14/23 | For Sale | $1,359,900 | +53.7% | $375 / Sq Ft |
| 04/26/2023 04/26/23 | Sold | $885,000 | -11.5% | $244 / Sq Ft |
| 04/01/2023 04/01/23 | Price Changed | $1,000,000 | -7.0% | $276 / Sq Ft |
| 03/15/2023 03/15/23 | Price Changed | $1,075,000 | -4.4% | $296 / Sq Ft |
| 02/10/2023 02/10/23 | Price Changed | $1,124,999 | -2.2% | $310 / Sq Ft |
| 01/20/2023 01/20/23 | For Sale | $1,150,000 | +115.8% | $317 / Sq Ft |
| 07/13/2017 07/13/17 | Sold | $533,000 | -3.1% | $149 / Sq Ft |
| 06/13/2017 06/13/17 | Pending | -- | -- | -- |
| 05/01/2017 05/01/17 | For Sale | $549,990 | -- | $154 / Sq Ft |
Tax History Compared to Growth
Tax History
| Year | Tax Paid | Tax Assessment Tax Assessment Total Assessment is a certain percentage of the fair market value that is determined by local assessors to be the total taxable value of land and additions on the property. | Land | Improvement |
|---|---|---|---|---|
| 2024 | $13,872 | $818,589 | -- | -- |
| 2023 | $8,100 | $507,893 | $0 | $0 |
| 2022 | $8,118 | $493,100 | $0 | $0 |
| 2021 | $8,079 | $478,738 | $0 | $0 |
| 2020 | $8,028 | $472,128 | $0 | $472,128 |
| 2019 | $8,063 | $468,621 | $0 | $0 |
| 2018 | $7,070 | $427,106 | $0 | $427,106 |
| 2017 | $1,321 | $75,000 | $0 | $0 |
| 2016 | $1,306 | $70,400 | $0 | $0 |
| 2015 | $1,198 | $64,000 | $0 | $0 |
Agents Affiliated with this Home
-
Matthias Fretz

Seller's Agent in 2023
Matthias Fretz
Douglas Elliman (Jupiter)
(561) 315-9386
1 in this area
219 Total Sales
-
Adam Bendeson
A
Seller's Agent in 2023
Adam Bendeson
Echo Fine Properties
(561) 631-0818
1 in this area
22 Total Sales
-
Danielle McCarroll

Seller Co-Listing Agent in 2023
Danielle McCarroll
Douglas Elliman
(561) 315-9386
1 in this area
130 Total Sales
-
Jeff Lichtenstein

Seller Co-Listing Agent in 2023
Jeff Lichtenstein
Echo Fine Properties
(561) 346-8383
1 in this area
1,003 Total Sales
-
James Fisher
J
Buyer's Agent in 2023
James Fisher
Douglas Elliman (Jupiter)
(561) 308-4967
1 in this area
9 Total Sales
-
K
Seller's Agent in 2017
Kathleen Shippey
D.R. Horton Realty of Southeas
Map
Source: BeachesMLS
MLS Number: R10330378
APN: 00-42-40-33-06-000-0080
- 18094 Limestone Creek Rd
- 000 Palm Garden St
- 18290 Limestone Creek Rd
- 6881 Church St
- 6967 3rd St
- 18519 Claybrook St
- 7126 Rockwood Rd
- 7102 Rockwood Rd
- 7214 Rockwood Rd
- 6787 Mitchell St
- 6830 2nd St
- 271 Rudder Cay Way
- 6681 4th St
- 128 Casa Cir
- 111 Manor Cir
- 18402 Lake Bend Dr
- 119 Manor Cir
- 18366 Lake Bend Dr
- 18660 Misty Lake Dr
- 18475 Lake Bend Dr






