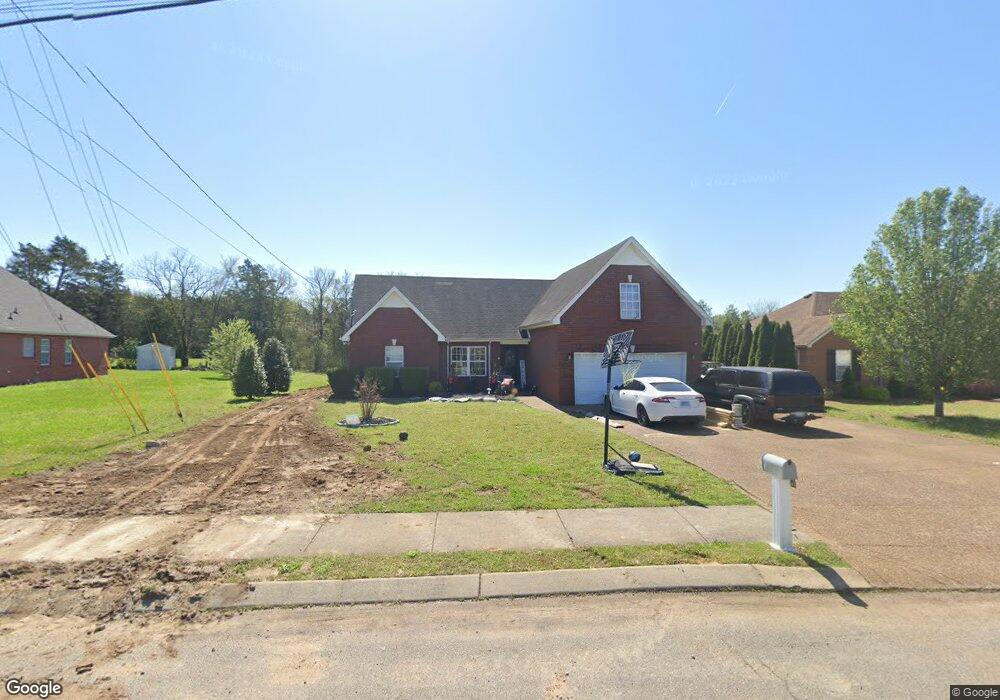7116 Castile Dr Smyrna, TN 37167
Estimated Value: $415,000 - $451,000
--
Bed
--
Bath
2,145
Sq Ft
$203/Sq Ft
Est. Value
About This Home
This home is located at 7116 Castile Dr, Smyrna, TN 37167 and is currently estimated at $434,864, approximately $202 per square foot. 7116 Castile Dr is a home located in Rutherford County with nearby schools including Smyrna Primary School, Smyrna Middle School, and Smyrna High School.
Ownership History
Date
Name
Owned For
Owner Type
Purchase Details
Closed on
Nov 30, 2005
Sold by
Con Hollingshead
Bought by
Hollingshead Michael A and Hollingshead Melis
Current Estimated Value
Home Financials for this Owner
Home Financials are based on the most recent Mortgage that was taken out on this home.
Original Mortgage
$137,600
Outstanding Balance
$76,266
Interest Rate
6.23%
Mortgage Type
Purchase Money Mortgage
Estimated Equity
$358,598
Create a Home Valuation Report for This Property
The Home Valuation Report is an in-depth analysis detailing your home's value as well as a comparison with similar homes in the area
Home Values in the Area
Average Home Value in this Area
Purchase History
| Date | Buyer | Sale Price | Title Company |
|---|---|---|---|
| Hollingshead Michael A | -- | -- |
Source: Public Records
Mortgage History
| Date | Status | Borrower | Loan Amount |
|---|---|---|---|
| Open | Hollingshead Michael A | $137,600 |
Source: Public Records
Tax History Compared to Growth
Tax History
| Year | Tax Paid | Tax Assessment Tax Assessment Total Assessment is a certain percentage of the fair market value that is determined by local assessors to be the total taxable value of land and additions on the property. | Land | Improvement |
|---|---|---|---|---|
| 2025 | $2,188 | $91,100 | $13,750 | $77,350 |
| 2024 | $2,188 | $91,100 | $13,750 | $77,350 |
| 2023 | $2,188 | $91,100 | $13,750 | $77,350 |
| 2022 | $1,951 | $91,100 | $13,750 | $77,350 |
| 2021 | $1,746 | $59,800 | $8,750 | $51,050 |
| 2020 | $1,746 | $59,800 | $8,750 | $51,050 |
| 2019 | $1,746 | $59,800 | $8,750 | $51,050 |
| 2018 | $1,674 | $59,800 | $0 | $0 |
| 2017 | $1,619 | $45,425 | $0 | $0 |
| 2016 | $1,619 | $45,425 | $0 | $0 |
| 2015 | $1,619 | $45,425 | $0 | $0 |
| 2014 | $1,130 | $45,425 | $0 | $0 |
| 2013 | -- | $46,450 | $0 | $0 |
Source: Public Records
Map
Nearby Homes
- 5496 Rooker Rd
- 7639 Rookers Bend Dr
- 5572 Rooker Rd
- 6012 Westfork Dr
- 2581 Elevation GHI Plan at Rookers Bend
- 3082 Elevation GHI Plan at Rookers Bend
- 2700 Elevation GHI Plan at Rookers Bend
- 1989 Elevation GHI Plan at Rookers Bend
- 2540 Elevation GHI Plan at Rookers Bend
- 2282 Elevation GHI Plan at Rookers Bend
- 2618 Elevation GHI Plan at Rookers Bend
- 2309 Elevation GHI Plan at Rookers Bend
- 2151 Elevation GHI Plan at Rookers Bend
- 7649 Knobdate Rd
- 7670 Knobdate
- 0 W Buckeye Bottom Rd Unit RTC2993710
- 0 W Buckeye Bottom Rd Unit RTC2993704
- 4030 Snowbird Dr
- 10006 Nevada Ave
- 0 Buckeye Bottom Rd Unit RTC2653088
