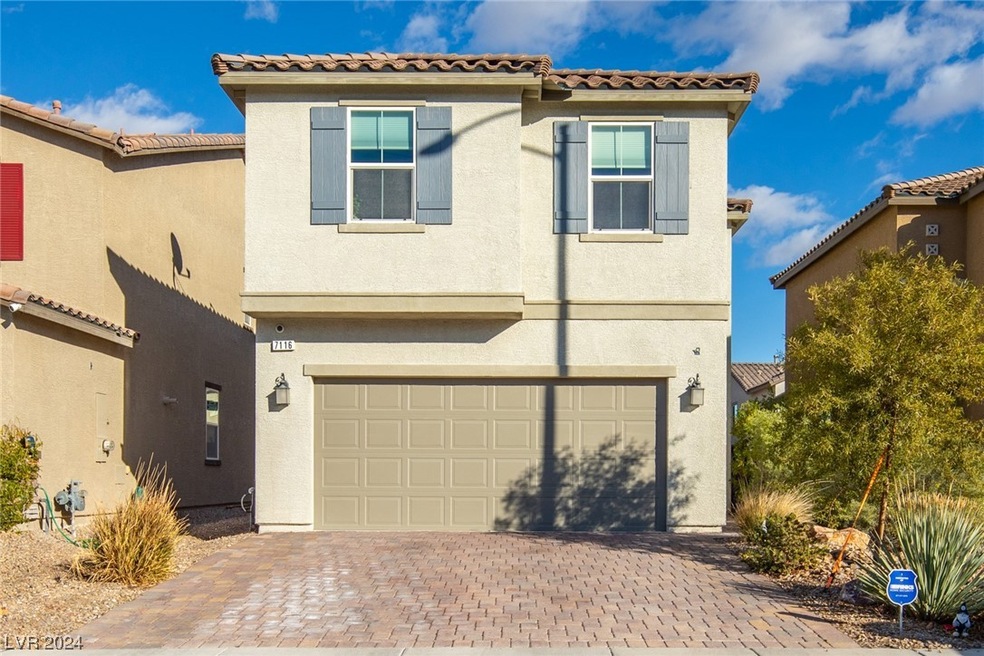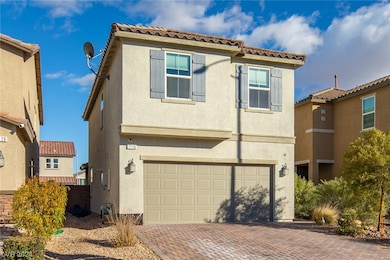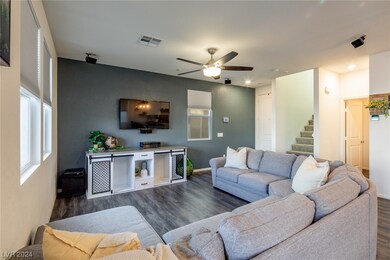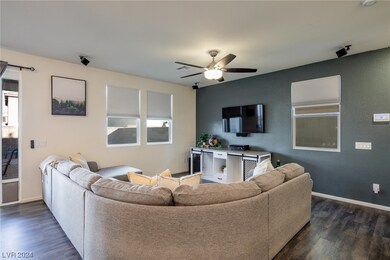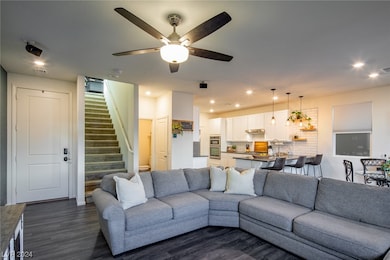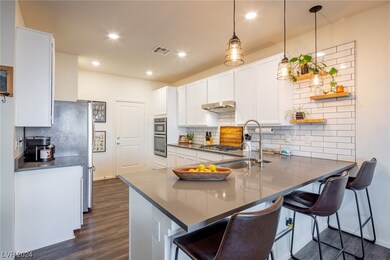
$389,000
- 3 Beds
- 2 Baths
- 1,374 Sq Ft
- 509 Regal Robin Way
- North Las Vegas, NV
Welcome home to Regal Robin! Imagine yourself coming home from work to the view of a community park and walkway just behind the community gate. A beautiful single story home in immaculate condition with a wide open floor plan greats you! Vaulted ceilings, upgraded kitchen, floors and primary suite with an accent wall adorned with shiplap finish. Enjoy your private backyard patio for all your BBQ
Dave Reichert eXp Realty
