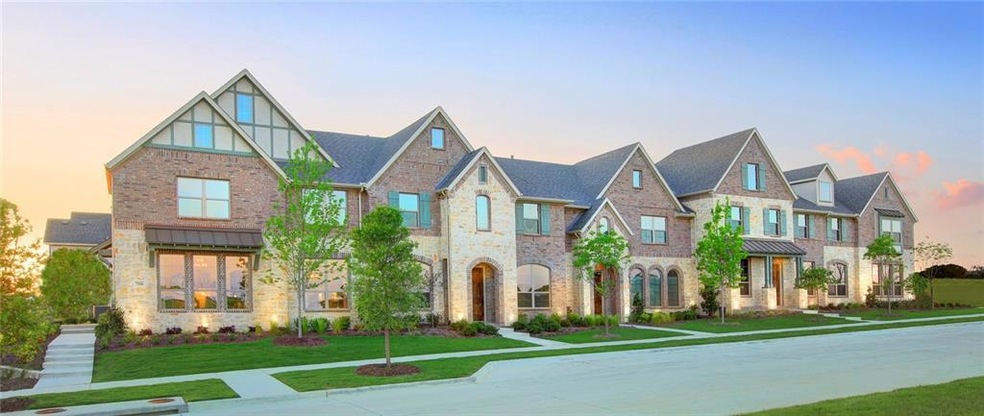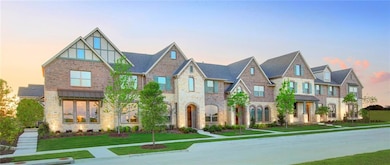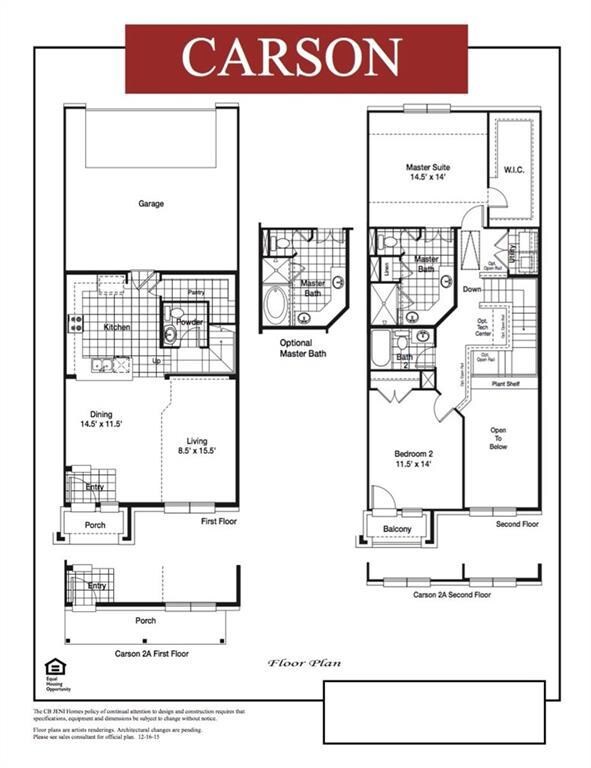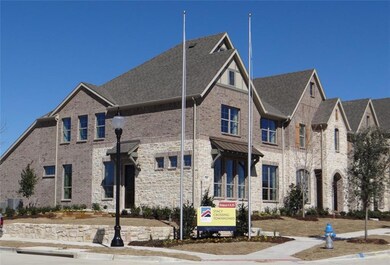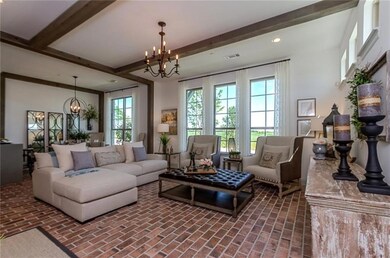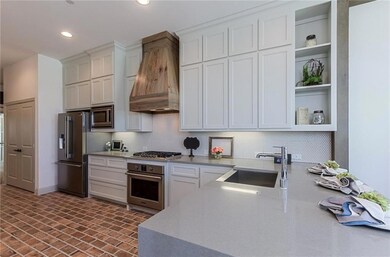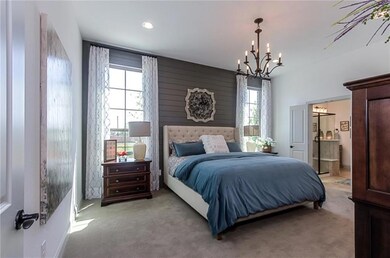
7116 Huckleberry Dr McKinney, TX 75070
Craig Ranch NeighborhoodHighlights
- Newly Remodeled
- Clubhouse
- Traditional Architecture
- Elliott Elementary School Rated A-
- Vaulted Ceiling
- Wood Flooring
About This Home
As of November 2017THIS 2 BEDROOM HOME IS A SHOWSTOPPER! 20 foot ceilings in the family room, open dining space, gourmet style kitchen with stainless appliances, custom cabinets, large walk in pantry, hardwood floors, and that's just the first floor. Master and one other bedroom are split on the second floor for privacy. A HUGE covered front porch provides a spot to enjoy the evenings. Larger master suite with walk-in closet, huge master shower and double vanities are sure to please.
Last Agent to Sell the Property
Colleen Frost Real Estate Serv License #0511227 Listed on: 08/02/2017
Last Buyer's Agent
NON-MLS MEMBER
NON MLS
Townhouse Details
Home Type
- Townhome
Est. Annual Taxes
- $4,689
Year Built
- Built in 2017 | Newly Remodeled
Lot Details
- 1,873 Sq Ft Lot
- Landscaped
- Sprinkler System
- Few Trees
HOA Fees
- $250 Monthly HOA Fees
Parking
- 2 Car Garage
- Rear-Facing Garage
- Garage Door Opener
Home Design
- Traditional Architecture
- Brick Exterior Construction
- Slab Foundation
- Composition Roof
- Stone Siding
Interior Spaces
- 1,526 Sq Ft Home
- 2-Story Property
- Vaulted Ceiling
- Ceiling Fan
- Decorative Lighting
- <<energyStarQualifiedWindowsToken>>
- 12 Inch+ Attic Insulation
- Security System Owned
Kitchen
- Electric Oven
- Plumbed For Gas In Kitchen
- Gas Cooktop
- <<microwave>>
- Plumbed For Ice Maker
- Dishwasher
- Disposal
Flooring
- Wood
- Carpet
- Ceramic Tile
Bedrooms and Bathrooms
- 2 Bedrooms
Eco-Friendly Details
- Energy-Efficient Appliances
- Energy-Efficient HVAC
- Energy-Efficient Insulation
- Energy-Efficient Thermostat
Outdoor Features
- Balcony
- Covered patio or porch
- Rain Gutters
Schools
- Elliott Elementary School
- Scoggins Middle School
- Liberty High School
Utilities
- Central Heating and Cooling System
- Vented Exhaust Fan
- Heating System Uses Natural Gas
- Underground Utilities
- Individual Gas Meter
- Tankless Water Heater
- Gas Water Heater
- High Speed Internet
- Cable TV Available
Listing and Financial Details
- Legal Lot and Block 8 / A
- Assessor Parcel Number R1094800A00801
Community Details
Overview
- Association fees include full use of facilities, ground maintenance, maintenance structure, management fees
- Neighborhood Management Inc HOA, Phone Number (972) 359-1548
- Stacy Crossing Subdivision
- Mandatory home owners association
- Greenbelt
Amenities
- Clubhouse
Recreation
- Community Pool
- Park
- Jogging Path
Security
- Fire and Smoke Detector
- Firewall
Ownership History
Purchase Details
Home Financials for this Owner
Home Financials are based on the most recent Mortgage that was taken out on this home.Similar Homes in McKinney, TX
Home Values in the Area
Average Home Value in this Area
Purchase History
| Date | Type | Sale Price | Title Company |
|---|---|---|---|
| Vendors Lien | -- | None Available |
Mortgage History
| Date | Status | Loan Amount | Loan Type |
|---|---|---|---|
| Open | $274,745 | New Conventional | |
| Closed | $268,850 | New Conventional | |
| Closed | $280,451 | FHA |
Property History
| Date | Event | Price | Change | Sq Ft Price |
|---|---|---|---|---|
| 07/14/2025 07/14/25 | For Sale | $365,000 | +23.4% | $239 / Sq Ft |
| 11/24/2017 11/24/17 | Sold | -- | -- | -- |
| 10/14/2017 10/14/17 | Pending | -- | -- | -- |
| 08/02/2017 08/02/17 | For Sale | $295,865 | -- | $194 / Sq Ft |
Tax History Compared to Growth
Tax History
| Year | Tax Paid | Tax Assessment Tax Assessment Total Assessment is a certain percentage of the fair market value that is determined by local assessors to be the total taxable value of land and additions on the property. | Land | Improvement |
|---|---|---|---|---|
| 2023 | $4,689 | $315,642 | $100,000 | $267,524 |
| 2022 | $5,464 | $286,947 | $85,000 | $241,689 |
| 2021 | $5,254 | $260,861 | $80,000 | $180,861 |
| 2020 | $5,582 | $264,553 | $80,000 | $184,553 |
| 2019 | $6,125 | $275,023 | $80,000 | $195,023 |
| 2018 | $6,113 | $269,022 | $80,000 | $189,022 |
| 2017 | $1,163 | $51,200 | $51,200 | $0 |
| 2016 | $1,189 | $51,200 | $51,200 | $0 |
Agents Affiliated with this Home
-
Kody Louchart
K
Seller's Agent in 2025
Kody Louchart
Providence Group Realty
(469) 645-6363
2 Total Sales
-
Carole Campbell
C
Seller's Agent in 2017
Carole Campbell
Colleen Frost Real Estate Serv
(972) 787-9967
40 in this area
1,827 Total Sales
-
N
Buyer's Agent in 2017
NON-MLS MEMBER
NON MLS
Map
Source: North Texas Real Estate Information Systems (NTREIS)
MLS Number: 13658052
APN: R-10948-00A-0080-1
- 7200 Huckleberry Dr
- 7132 Huckleberry Dr
- 5204 Mcpherson Ln
- 7308 Chief Spotted Tail Dr
- 7108 Mitchell Dr
- 7104 Mitchell Dr
- 6924 Crystal Springs Dr
- 6920 Crystal Springs Dr
- 6917 Chief Spotted Tail Dr
- 6916 Crystal Springs Dr
- 6908 Crystal Springs Dr
- 6904 Crystal Springs Dr
- 5405 Squeezepenny Ln
- 7605 Chief Spotted Tail Dr
- 5405 Carmichael Dr
- 7709 Choctaw Ln
- 4909 Spanish Oaks Dr
- 5905 Uplands Dr
- 7501 Kickapoo Dr
- 7900 Texian Trail
