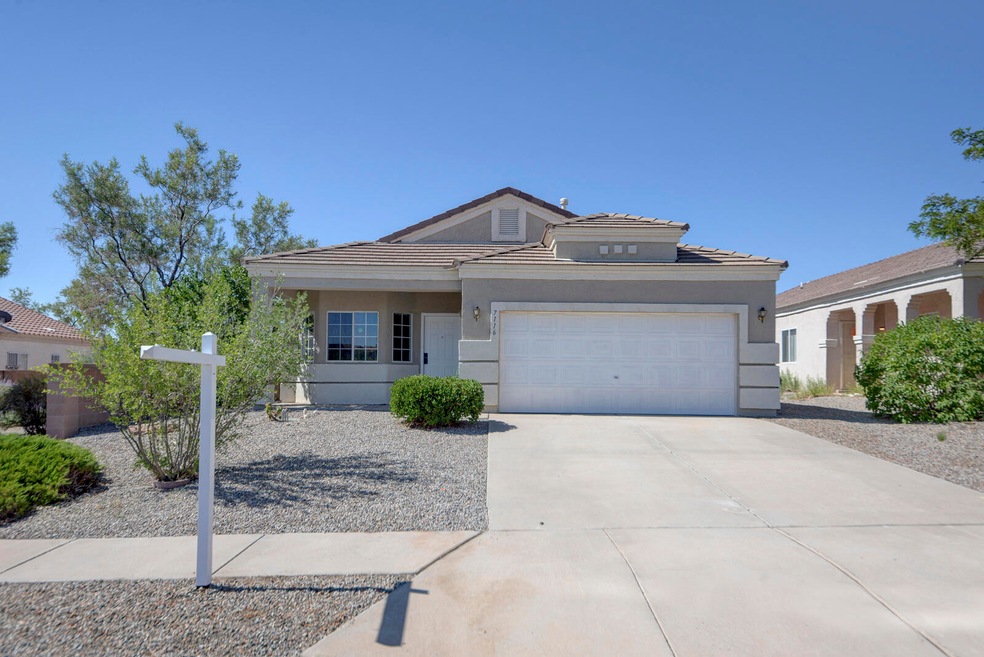
7116 Husky Dr NE Rio Rancho, NM 87144
Enchanted Hills NeighborhoodEstimated payment $1,943/month
Total Views
310
3
Beds
2
Baths
1,702
Sq Ft
$191
Price per Sq Ft
Highlights
- Outdoor Fireplace
- High Ceiling
- Thermal Windows
- Vista Grande Elementary School Rated A-
- Private Yard
- 2 Car Attached Garage
About This Home
Welcome to this beautiful updated 3 bedroom and 2 bath home. This gorgeous home has been completely remodeled throughout the entire home. The home is equipped with AC Central Air. The kitchen has been tastefully remodeled with granite counter tops, new cabinets, new appliances, new vinyl waterproof flooring, new carpets, new bathroom vanity. This beautiful home is move-in ready and will not last long.
Home Details
Home Type
- Single Family
Est. Annual Taxes
- $2,067
Year Built
- Built in 2003
Lot Details
- 5,663 Sq Ft Lot
- North Facing Home
- Private Yard
Parking
- 2 Car Attached Garage
Home Design
- Pitched Roof
- Tile Roof
Interior Spaces
- 1,702 Sq Ft Home
- Property has 1 Level
- High Ceiling
- Gas Log Fireplace
- Thermal Windows
- Sliding Doors
- Fire and Smoke Detector
- Washer and Gas Dryer Hookup
Kitchen
- Free-Standing Gas Range
- Dishwasher
- Disposal
Flooring
- CRI Green Label Plus Certified Carpet
- Laminate
Bedrooms and Bathrooms
- 3 Bedrooms
- Walk-In Closet
- 2 Full Bathrooms
- Dual Sinks
Outdoor Features
- Patio
- Outdoor Fireplace
Schools
- Vista Grande Elementary School
- Mountain View Middle School
Utilities
- Evaporated cooling system
- Forced Air Heating System
- Natural Gas Connected
- High Speed Internet
- Cable TV Available
Community Details
- Built by Longford
Listing and Financial Details
- Assessor Parcel Number R090537
Map
Create a Home Valuation Report for This Property
The Home Valuation Report is an in-depth analysis detailing your home's value as well as a comparison with similar homes in the area
Home Values in the Area
Average Home Value in this Area
Tax History
| Year | Tax Paid | Tax Assessment Tax Assessment Total Assessment is a certain percentage of the fair market value that is determined by local assessors to be the total taxable value of land and additions on the property. | Land | Improvement |
|---|---|---|---|---|
| 2024 | $1,976 | $55,677 | $9,222 | $46,455 |
| 2023 | $1,976 | $54,056 | $9,084 | $44,972 |
| 2022 | $1,918 | $52,482 | $8,924 | $43,558 |
| 2021 | $1,904 | $50,953 | $8,698 | $42,255 |
| 2020 | $1,848 | $49,469 | $0 | $0 |
| 2019 | $1,807 | $48,029 | $0 | $0 |
| 2018 | $1,650 | $46,630 | $0 | $0 |
| 2017 | $1,581 | $45,272 | $0 | $0 |
| 2016 | $1,720 | $43,954 | $0 | $0 |
| 2014 | $1,614 | $42,674 | $0 | $0 |
| 2013 | -- | $42,674 | $9,000 | $33,674 |
Source: Public Records
Property History
| Date | Event | Price | Change | Sq Ft Price |
|---|---|---|---|---|
| 08/15/2025 08/15/25 | Pending | -- | -- | -- |
| 08/11/2025 08/11/25 | For Sale | $325,000 | 0.0% | $191 / Sq Ft |
| 08/11/2025 08/11/25 | Pending | -- | -- | -- |
| 08/10/2025 08/10/25 | For Sale | $325,000 | -- | $191 / Sq Ft |
Source: Southwest MLS (Greater Albuquerque Association of REALTORS®)
Similar Homes in Rio Rancho, NM
Source: Southwest MLS (Greater Albuquerque Association of REALTORS®)
MLS Number: 1089442
APN: 1-017-075-386-153
Nearby Homes
- 7105 Husky Dr NE
- 4713 Dalmation Place NE
- 4701 Whippet Ct NE
- 7037 Albany Hills Dr NE
- 4616 Way NE
- 6956 Topeka Hills Dr NE
- 6936 Angela Dr NE
- 6892 Augusta Hills Dr NE
- 6518 Freemont Hills Loop NE
- 4476 George Loop NE
- 6510 Sophia Hills Ct NE
- 6904 Pina Way NE
- 6817 Preston Rd NE
- 6923 Ava NE
- 6929 Archer NE
- 6865 Sydney Dr NE
- 6748 Zachary Rd NE
- 6791 Sydney Dr NE
- 6822 Sydney Dr NE
- Brownstone Plan at Lomas Encantadas - Pinnacle Collection






