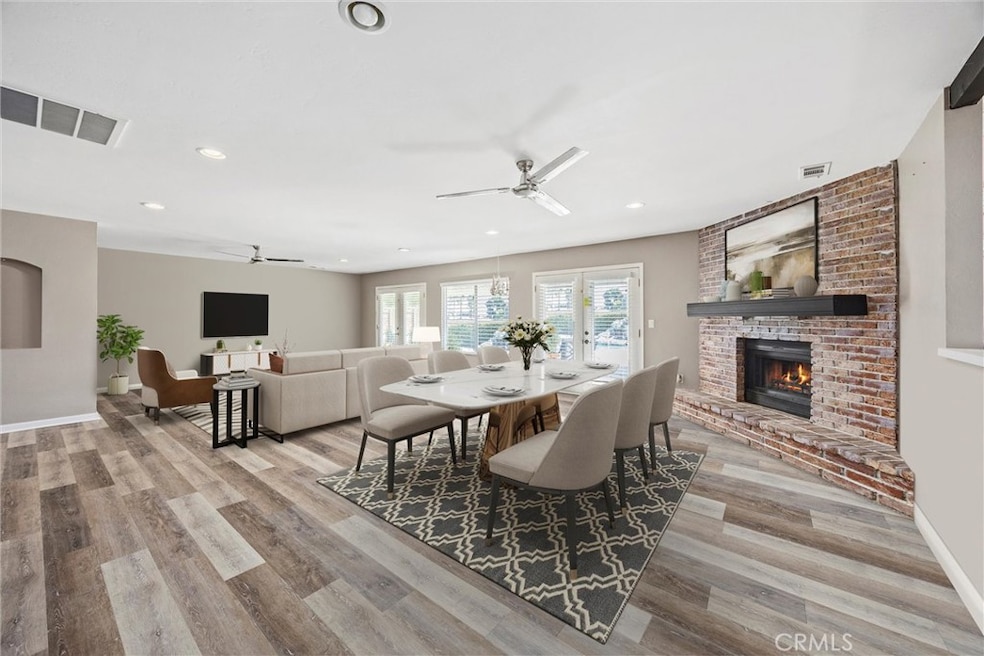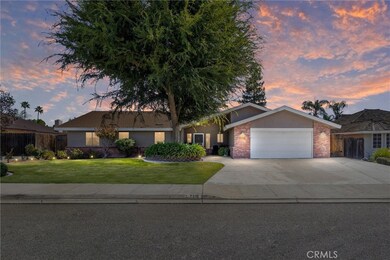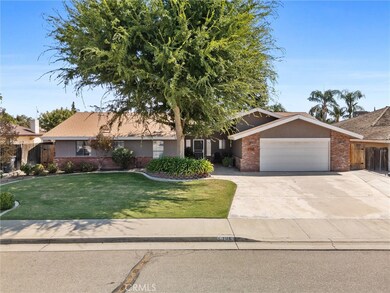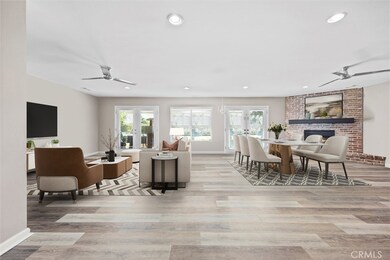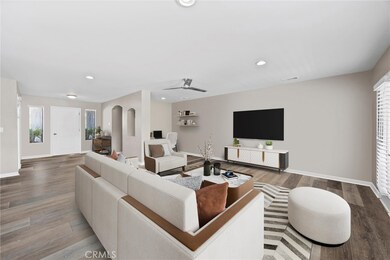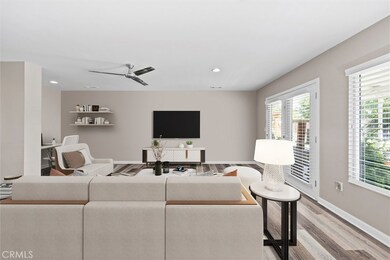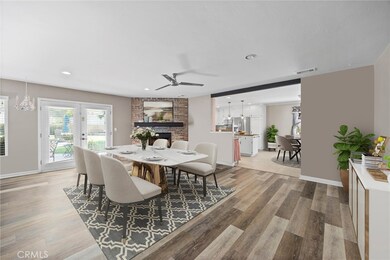7116 Jolynn St Bakersfield, CA 93308
Olive Drive Area NeighborhoodEstimated payment $3,220/month
Highlights
- Private Pool
- Granite Countertops
- No HOA
- Centennial High School Rated A-
- Lawn
- Neighborhood Views
About This Home
This NW home offers the perfect blend of comfort, space, and backyard retreat. With 4 bedrooms, 2.5 baths, and 2,321 sqft, the home features a spacious flowing layout highlighted by a striking brick fireplace with a raised hearth and wooden mantle perfect for cozy evenings or adding character to your living space. Just off the living room, a built-in office nook adds a convenient and dedicated space for working from home, managing schedules, or tackling homework tucked neatly away but still connected to the heart of the home. The kitchen is both thoughtfully designed and practical, offering granite countertops, double ovens, and an extended island that provides generous prep space for cooking, baking, or casual dining. Step outside to your own private retreat featuring a glistening pool and a peaceful rock waterfall its gentle cascade creating a calming ambiance ideal for unwinding or entertaining. The oversized primary suite and well-designed layout make this home a true standout.
Listing Agent
Coldwell Banker Preferred Realtors Brokerage Phone: 661-331-0598 License #01090506 Listed on: 10/13/2025

Home Details
Home Type
- Single Family
Est. Annual Taxes
- $5,368
Year Built
- Built in 1988
Lot Details
- 10,841 Sq Ft Lot
- Wood Fence
- Landscaped
- Lawn
- Front Yard
- Property is zoned E(1/4AC)
Parking
- 2 Car Attached Garage
- Parking Available
- Two Garage Doors
Home Design
- Entry on the 1st floor
- Turnkey
Interior Spaces
- 2,321 Sq Ft Home
- 1-Story Property
- Ceiling Fan
- Blinds
- Living Room with Fireplace
- Neighborhood Views
- Laundry Room
Kitchen
- Double Oven
- Microwave
- Dishwasher
- Granite Countertops
Bedrooms and Bathrooms
- 4 Main Level Bedrooms
- Makeup or Vanity Space
- Dual Vanity Sinks in Primary Bathroom
Outdoor Features
- Private Pool
- Covered Patio or Porch
Additional Features
- Suburban Location
- Central Heating and Cooling System
Community Details
- No Home Owners Association
Listing and Financial Details
- Tax Lot 66
- Tax Tract Number 4757
- Assessor Parcel Number 36119602006
- $997 per year additional tax assessments
Map
Home Values in the Area
Average Home Value in this Area
Tax History
| Year | Tax Paid | Tax Assessment Tax Assessment Total Assessment is a certain percentage of the fair market value that is determined by local assessors to be the total taxable value of land and additions on the property. | Land | Improvement |
|---|---|---|---|---|
| 2025 | $5,368 | $382,617 | $89,238 | $293,379 |
| 2024 | $5,368 | $375,116 | $87,489 | $287,627 |
| 2023 | $5,280 | $367,762 | $85,774 | $281,988 |
| 2022 | $5,204 | $360,552 | $84,093 | $276,459 |
| 2021 | $5,115 | $353,484 | $82,445 | $271,039 |
| 2020 | $4,988 | $349,860 | $81,600 | $268,260 |
| 2019 | $4,923 | $349,860 | $81,600 | $268,260 |
| 2018 | $3,080 | $200,907 | $55,193 | $145,714 |
| 2017 | $3,089 | $196,968 | $54,111 | $142,857 |
| 2016 | $2,833 | $193,106 | $53,050 | $140,056 |
| 2015 | $2,866 | $190,207 | $52,254 | $137,953 |
| 2014 | $2,810 | $186,482 | $51,231 | $135,251 |
Property History
| Date | Event | Price | List to Sale | Price per Sq Ft | Prior Sale |
|---|---|---|---|---|---|
| 10/13/2025 10/13/25 | For Sale | $525,000 | -3.7% | $226 / Sq Ft | |
| 07/10/2025 07/10/25 | Price Changed | $545,000 | -5.2% | $235 / Sq Ft | |
| 06/16/2025 06/16/25 | Price Changed | $575,000 | -1.7% | $248 / Sq Ft | |
| 05/29/2025 05/29/25 | For Sale | $585,000 | +70.8% | $252 / Sq Ft | |
| 08/29/2018 08/29/18 | Sold | $342,500 | -0.6% | $148 / Sq Ft | View Prior Sale |
| 07/30/2018 07/30/18 | Pending | -- | -- | -- | |
| 06/14/2018 06/14/18 | For Sale | $344,500 | +89.3% | $148 / Sq Ft | |
| 02/22/2012 02/22/12 | Sold | $182,000 | -3.4% | $78 / Sq Ft | View Prior Sale |
| 01/23/2012 01/23/12 | Pending | -- | -- | -- | |
| 09/26/2011 09/26/11 | For Sale | $188,500 | -- | $81 / Sq Ft |
Purchase History
| Date | Type | Sale Price | Title Company |
|---|---|---|---|
| Grant Deed | $342,500 | Stewart Title | |
| Interfamily Deed Transfer | -- | None Available | |
| Interfamily Deed Transfer | -- | None Available | |
| Grant Deed | $182,000 | Chicago Title Company | |
| Trustee Deed | $185,625 | Landsafe Title | |
| Grant Deed | $355,000 | Alliance Title | |
| Grant Deed | -- | First American Title |
Mortgage History
| Date | Status | Loan Amount | Loan Type |
|---|---|---|---|
| Open | $274,000 | New Conventional | |
| Previous Owner | $145,600 | New Conventional | |
| Previous Owner | $288,000 | Purchase Money Mortgage | |
| Closed | $72,000 | No Value Available |
Source: California Regional Multiple Listing Service (CRMLS)
MLS Number: SR25238848
APN: 361-196-02-00-6
- 7400 Petris Ave
- 7108 Luke Ave
- 6900 Jennifer St
- 6801 Mignonette St
- 7716 Canfield Ct
- 7221 Etter St
- 7009 Etter St
- 7207 Briar Ridge Ct
- 7918 Date Palm Ct
- 6708 Cranbrook Ave
- 6600 Audene Way
- 7233 Fountain Valley Dr
- 6918 Crestwood St
- 7704 Jill Jean Ave
- 6709 Cedarcrest Ave
- 6816 Coffee Rd
- 6600 Cedarcrest Ave
- 7513 Terry John Ave
- 6710 Pinecone Ave
- 6418 Abby Rose Ave
- 8309 Sea Meadow Ln
- 5601 Coffee Rd
- 6003 Bluewater Bay Ct
- 5451 Norris Rd
- 9310 Elizabeth Grove Ct
- 5948 Victor St
- 7631 Calloway Dr
- 7113 Bandolero Way
- 4801 N Fruitvale Ave
- 9810 Manhattan Dr
- 8506 Blue Heron Dr
- 9909 Swansboro Way
- 4417 Almond Grove Ln
- 4000 Scenic River Ln
- 10302 Fenwick Island Dr
- 4015 Scenic River Ln
- 6304 Galena Falls Ct
- 3900 Riverlakes Dr
- 5918 Asti Dr
- 3406 Pecos Dr
