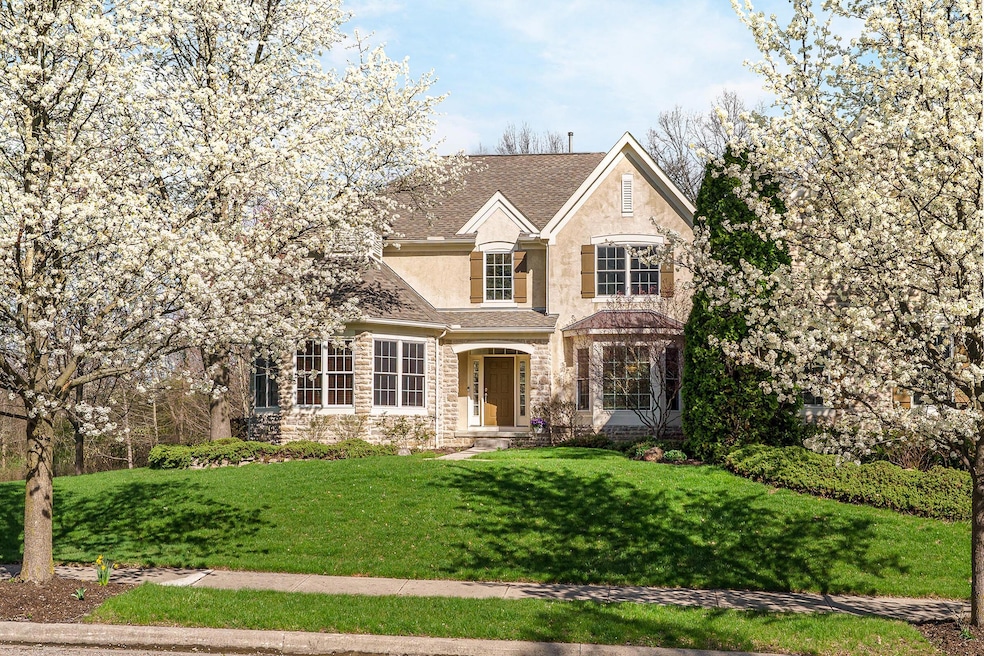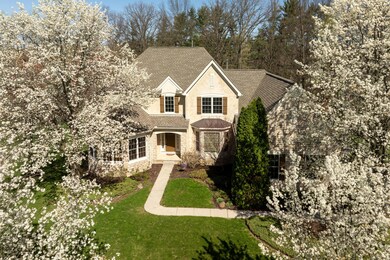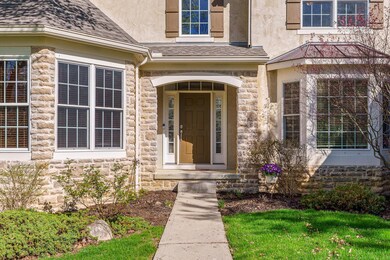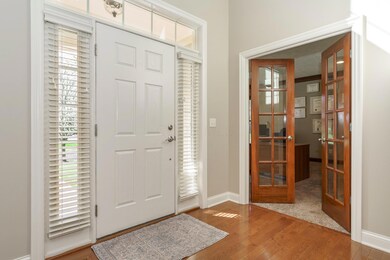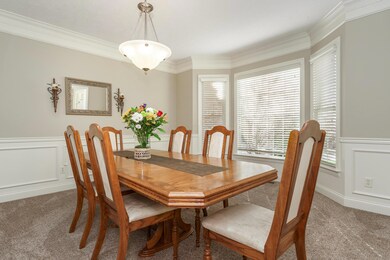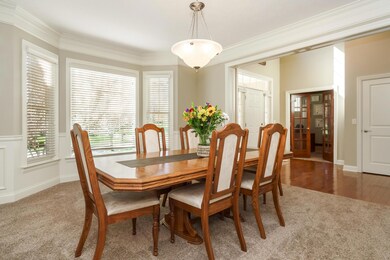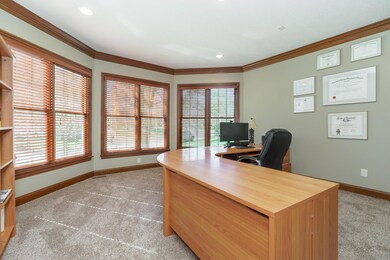
7116 Pleasant Colony Cir Blacklick, OH 43004
Gahanna-Havens Corners NeighborhoodHighlights
- 1.01 Acre Lot
- Deck
- Main Floor Primary Bedroom
- Gahanna East Middle School Rated A-
- Wooded Lot
- Great Room
About This Home
As of May 2025Welcome to this exquisite 5 bedroom 4 bath residence, perfectly situated on a sprawling 1-acre lot. Upon entering, you'll be captivated by the spacious, open layout and high ceilings. The main floor features a first-floor primary suite including a bath with double vanity, jetted tub, shower, plus a generous walk-in closet. The kitchen, which flows seamlessly into the expansive living and dining areas, is perfect for both everyday living and entertaining. The 2nd floor offers an ensuite bedroom & Jack & Jill suites. Enjoy the luxury of a walk-out basement, offering endless possibilities for additional living space. Step outside to your private backyard oasis, ideal for outdoor entertaining or simply relaxing in a peaceful setting. Roof new 2021, Water Heater 2023
Home Details
Home Type
- Single Family
Est. Annual Taxes
- $18,093
Year Built
- Built in 2006
Lot Details
- 1.01 Acre Lot
- Wooded Lot
HOA Fees
- $85 Monthly HOA Fees
Parking
- 3 Car Attached Garage
Home Design
- Block Foundation
- Stucco Exterior
- Stone Exterior Construction
Interior Spaces
- 5,226 Sq Ft Home
- 2-Story Property
- Wood Burning Fireplace
- Great Room
- Screened Porch
- Carpet
- Laundry on main level
- Basement
Kitchen
- Gas Range
- Microwave
- Dishwasher
Bedrooms and Bathrooms
- 5 Bedrooms | 1 Primary Bedroom on Main
Outdoor Features
- Deck
- Patio
Utilities
- Humidifier
- Forced Air Heating and Cooling System
- Heating System Uses Gas
Listing and Financial Details
- Assessor Parcel Number 170-003654
Community Details
Overview
- Association Phone (614) 889-6600
- Kerri Anderson HOA
Amenities
- Recreation Room
Ownership History
Purchase Details
Home Financials for this Owner
Home Financials are based on the most recent Mortgage that was taken out on this home.Purchase Details
Home Financials for this Owner
Home Financials are based on the most recent Mortgage that was taken out on this home.Purchase Details
Home Financials for this Owner
Home Financials are based on the most recent Mortgage that was taken out on this home.Similar Homes in the area
Home Values in the Area
Average Home Value in this Area
Purchase History
| Date | Type | Sale Price | Title Company |
|---|---|---|---|
| Warranty Deed | $930,000 | Stewart Title | |
| Corporate Deed | $642,600 | Stewart Tit | |
| Corporate Deed | $133,000 | Stewart Tit |
Mortgage History
| Date | Status | Loan Amount | Loan Type |
|---|---|---|---|
| Open | $744,000 | New Conventional | |
| Previous Owner | $403,394 | New Conventional | |
| Previous Owner | $417,000 | Unknown | |
| Previous Owner | $100,000 | Credit Line Revolving | |
| Previous Owner | $40,000 | Credit Line Revolving | |
| Previous Owner | $514,025 | Purchase Money Mortgage | |
| Previous Owner | $506,250 | Construction |
Property History
| Date | Event | Price | Change | Sq Ft Price |
|---|---|---|---|---|
| 05/12/2025 05/12/25 | Sold | $930,000 | +6.3% | $178 / Sq Ft |
| 05/05/2025 05/05/25 | Pending | -- | -- | -- |
| 04/11/2025 04/11/25 | For Sale | $875,000 | -- | $167 / Sq Ft |
Tax History Compared to Growth
Tax History
| Year | Tax Paid | Tax Assessment Tax Assessment Total Assessment is a certain percentage of the fair market value that is determined by local assessors to be the total taxable value of land and additions on the property. | Land | Improvement |
|---|---|---|---|---|
| 2024 | $18,093 | $317,490 | $42,350 | $275,140 |
| 2023 | $17,851 | $317,485 | $42,350 | $275,135 |
| 2022 | $17,615 | $245,390 | $40,250 | $205,140 |
| 2021 | $17,109 | $245,390 | $40,250 | $205,140 |
| 2020 | $16,995 | $245,390 | $40,250 | $205,140 |
| 2019 | $14,823 | $212,490 | $35,000 | $177,490 |
| 2018 | $13,360 | $212,490 | $35,000 | $177,490 |
| 2017 | $13,609 | $212,490 | $35,000 | $177,490 |
| 2016 | $11,952 | $169,750 | $44,590 | $125,160 |
| 2015 | $11,978 | $169,750 | $44,590 | $125,160 |
| 2014 | $11,521 | $169,750 | $44,590 | $125,160 |
| 2013 | $6,404 | $193,865 | $44,590 | $149,275 |
Agents Affiliated with this Home
-
Amy Conley

Seller's Agent in 2025
Amy Conley
Cutler Real Estate
(614) 595-4344
3 in this area
139 Total Sales
-
Jeff Ramm

Buyer's Agent in 2025
Jeff Ramm
Coldwell Banker Realty
(614) 332-1563
14 in this area
191 Total Sales
Map
Source: Columbus and Central Ohio Regional MLS
MLS Number: 225011335
APN: 170-003654
- 3440 Mann Rd
- 3264 Mann Rd
- 3133 Souder Dr
- 5938 Stratton Place
- 5991 Stratton Place
- 1502 Stewart Place Unit 5
- 1590 Eagle Glen Dr
- 2543 Kemperwood Dr
- 2584 Rittenour Ct
- 9218 Pickens Dr
- 8164 Narrow Leaf Dr
- 1580 Stoneybrook Way
- 1750 Stoneybrook Way
- 6355 Darling Rd
- 2555 Reynoldsburg - New Albany Rd
- 2323 Colts Neck Rd
- 174 Grand Ridge Ct
- 3182 Grey Fox Dr
- 1201 Stone Trail Dr
- 7080 Havens Rd
