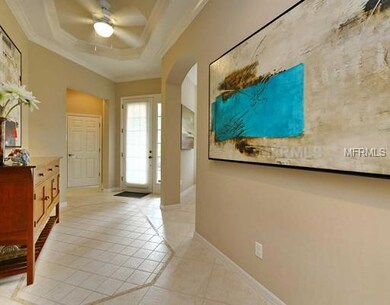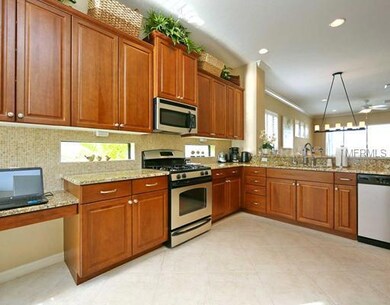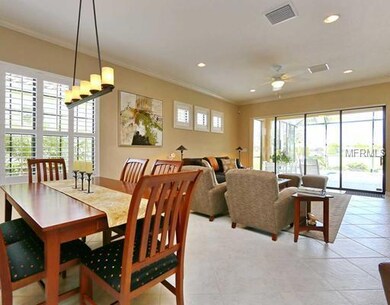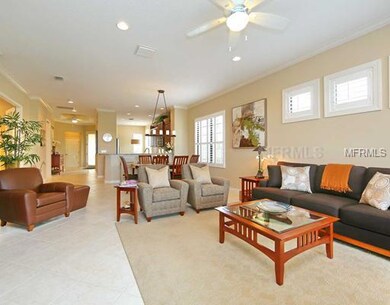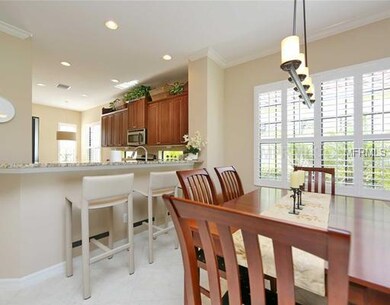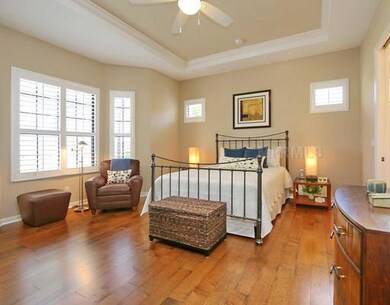
7116 Presidio Glen Lakewood Ranch, FL 34202
Highlights
- On Golf Course
- Heated Pool
- Lake View
- Robert Willis Elementary School Rated A-
- Gated Community
- Open Floorplan
About This Home
As of July 2025Spectacular golf / lake views and low CDD / HOA fees. The perfect maintenance-free home in Lakewood Ranch Country Club, with 2 bedrooms + a big den that could easily serve as a third bedroom, 2 baths. Built in 2010 with high ceilings and lots of natural light. A large kitchen with upgraded 42" cabinets, granite counters, stainless steel appliances, mosaic backsplash tile, and more. Extensive upgrades unparalleled at this price point: tile on diagonal, gorgeous wood floors in the bedrooms, crown molding, high quality lighting and fans, custom plantation shutters, pocket sliders, and more. Top it off with a heated pool and comfortable lanai. Immaculate and truly move-in ready. The highly desirable Presidio neighborhood has much lower CDD & HOA fees compared to other country club neighborhoods with similar homes and it even has a wonderful heated community pool right down the street. Lakewood Ranch offers the ultimate Florida lifestyle with a Private Country Club, 3 private courses, 1 public course, a vibrant tennis community, friendly social scene, athletic facility, polo club, parks, restaurants, shopping and just a short drive to downtown Sarasota, beaches, theater, museums, and more. Add taxes and CDD fee together for total. Shows great, don't miss this home.
Last Agent to Sell the Property
PREMIER SOTHEBY'S INTERNATIONAL REALTY License #3100196 Listed on: 10/01/2012

Home Details
Home Type
- Single Family
Est. Annual Taxes
- $4,438
Year Built
- Built in 2010
Lot Details
- 6,875 Sq Ft Lot
- On Golf Course
- East Facing Home
- Property is zoned PDMU
HOA Fees
- $12 Monthly HOA Fees
Parking
- 2 Car Attached Garage
Property Views
- Lake
- Golf Course
Home Design
- Florida Architecture
- Planned Development
- Slab Foundation
- Tile Roof
- Block Exterior
- Stucco
Interior Spaces
- 1,926 Sq Ft Home
- Open Floorplan
- Crown Molding
- High Ceiling
- Ceiling Fan
- Window Treatments
- Great Room
- Den
Kitchen
- Eat-In Kitchen
- Range<<rangeHoodToken>>
- <<microwave>>
- Dishwasher
- Stone Countertops
- Disposal
Flooring
- Wood
- Carpet
- Ceramic Tile
Bedrooms and Bathrooms
- 2 Bedrooms
- Walk-In Closet
- 2 Full Bathrooms
- Low Flow Plumbing Fixtures
Laundry
- Dryer
- Washer
Home Security
- Security System Owned
- Fire and Smoke Detector
Eco-Friendly Details
- Energy-Efficient Thermostat
- Ventilation
- Reclaimed Water Irrigation System
Pool
- Heated Pool
Schools
- Robert E Willis Elementary School
- Nolan Middle School
- Lakewood Ranch High School
Utilities
- Central Heating and Cooling System
- Heating System Uses Natural Gas
- Underground Utilities
- Gas Water Heater
- High Speed Internet
- Cable TV Available
Listing and Financial Details
- Down Payment Assistance Available
- Visit Down Payment Resource Website
- Legal Lot and Block 24 / U1
- Assessor Parcel Number 588517909
- $1,957 per year additional tax assessments
Community Details
Overview
- Association fees include ground maintenance, manager, security
- Lwr Town Hall 941 907 0202 Association
- Lakewood Ranch Community
- Lakewood Ranch Subdivision
- On-Site Maintenance
- The community has rules related to deed restrictions
Recreation
- Golf Course Community
- Tennis Courts
- Community Pool
Security
- Security Service
- Gated Community
Ownership History
Purchase Details
Purchase Details
Home Financials for this Owner
Home Financials are based on the most recent Mortgage that was taken out on this home.Purchase Details
Home Financials for this Owner
Home Financials are based on the most recent Mortgage that was taken out on this home.Purchase Details
Home Financials for this Owner
Home Financials are based on the most recent Mortgage that was taken out on this home.Purchase Details
Purchase Details
Purchase Details
Home Financials for this Owner
Home Financials are based on the most recent Mortgage that was taken out on this home.Purchase Details
Similar Homes in the area
Home Values in the Area
Average Home Value in this Area
Purchase History
| Date | Type | Sale Price | Title Company |
|---|---|---|---|
| Warranty Deed | $100 | -- | |
| Warranty Deed | $796,000 | None Listed On Document | |
| Warranty Deed | $375,000 | Attorney | |
| Special Warranty Deed | $349,000 | University Title Svcs Llc | |
| Special Warranty Deed | $50,000 | Attorney | |
| Trustee Deed | -- | Attorney | |
| Trustee Deed | -- | Attorney | |
| Warranty Deed | $530,000 | -- | |
| Special Warranty Deed | $92,800 | University Title Services Ll |
Mortgage History
| Date | Status | Loan Amount | Loan Type |
|---|---|---|---|
| Previous Owner | $200,000 | New Conventional | |
| Previous Owner | $500,000 | Negative Amortization | |
| Previous Owner | $424,000 | Purchase Money Mortgage |
Property History
| Date | Event | Price | Change | Sq Ft Price |
|---|---|---|---|---|
| 07/17/2025 07/17/25 | Sold | $600,000 | -9.0% | $312 / Sq Ft |
| 05/15/2025 05/15/25 | Pending | -- | -- | -- |
| 05/02/2025 05/02/25 | For Sale | $659,000 | +9.8% | $342 / Sq Ft |
| 04/30/2025 04/30/25 | Off Market | $600,000 | -- | -- |
| 04/14/2025 04/14/25 | Price Changed | $659,000 | -5.7% | $342 / Sq Ft |
| 04/11/2025 04/11/25 | Price Changed | $699,000 | 0.0% | $363 / Sq Ft |
| 04/11/2025 04/11/25 | For Sale | $699,000 | +16.5% | $363 / Sq Ft |
| 02/03/2025 02/03/25 | Off Market | $600,000 | -- | -- |
| 01/17/2025 01/17/25 | Price Changed | $799,000 | -5.9% | $415 / Sq Ft |
| 11/12/2024 11/12/24 | For Sale | $849,000 | +6.7% | $441 / Sq Ft |
| 05/13/2022 05/13/22 | Sold | $796,000 | +10.7% | $413 / Sq Ft |
| 04/01/2022 04/01/22 | Pending | -- | -- | -- |
| 03/30/2022 03/30/22 | For Sale | $719,000 | +91.7% | $373 / Sq Ft |
| 11/07/2012 11/07/12 | Sold | $375,000 | 0.0% | $195 / Sq Ft |
| 10/14/2012 10/14/12 | Pending | -- | -- | -- |
| 10/01/2012 10/01/12 | For Sale | $375,000 | -- | $195 / Sq Ft |
Tax History Compared to Growth
Tax History
| Year | Tax Paid | Tax Assessment Tax Assessment Total Assessment is a certain percentage of the fair market value that is determined by local assessors to be the total taxable value of land and additions on the property. | Land | Improvement |
|---|---|---|---|---|
| 2024 | $11,415 | $598,124 | $71,400 | $526,724 |
| 2023 | $11,415 | $605,193 | $71,400 | $533,793 |
| 2022 | $8,844 | $438,877 | $70,000 | $368,877 |
| 2021 | $7,625 | $322,145 | $70,000 | $252,145 |
| 2020 | $7,701 | $304,620 | $70,000 | $234,620 |
| 2019 | $7,618 | $301,420 | $70,000 | $231,420 |
| 2018 | $7,739 | $316,969 | $70,000 | $246,969 |
| 2017 | $7,401 | $319,520 | $0 | $0 |
| 2016 | $7,747 | $339,988 | $0 | $0 |
| 2015 | $7,566 | $335,878 | $0 | $0 |
| 2014 | $7,566 | $310,763 | $0 | $0 |
| 2013 | $7,179 | $288,089 | $64,900 | $223,189 |
Agents Affiliated with this Home
-
Joel Schemmel

Seller's Agent in 2025
Joel Schemmel
PREMIER SOTHEBY'S INTERNATIONAL REALTY
(941) 587-4894
119 in this area
347 Total Sales
-
Katy McBrayer

Seller's Agent in 2022
Katy McBrayer
PREMIER SOTHEBY'S INTERNATIONAL REALTY
(941) 388-4447
7 in this area
121 Total Sales
-
Sara Ferguson

Buyer's Agent in 2022
Sara Ferguson
COMPASS FLORIDA LLC
(941) 320-2709
5 in this area
62 Total Sales
-
Craig Cerreta

Seller's Agent in 2012
Craig Cerreta
PREMIER SOTHEBY'S INTERNATIONAL REALTY
(941) 364-4000
1 Total Sale
-
Toi Estes

Seller Co-Listing Agent in 2012
Toi Estes
PREMIER SOTHEBY'S INTERNATIONAL REALTY
(941) 896-2317
8 Total Sales
Map
Source: Stellar MLS
MLS Number: A3966560
APN: 5885-1790-9
- 7130 Westhill Ct
- 7158 Westhill Ct
- 13708 Red Rock Place
- 13616 Legends Walk Terrace
- 13635 Legends Walk Terrace
- 14325 Stirling Dr
- 7210 Desert Ridge Glen
- 14350 Stirling Dr
- 14404 Stirling Dr
- 7211 Pasadena Glen
- 7204 Annanhill Ln
- 7336 Haddington Cove
- 14215 Kinglet Terrace
- 7108 Callander Cove
- 13818 Milan Terrace
- 6926 Lacantera Cir
- 14230 Cattle Egret Place
- 14312 Silver Trout Dr
- 13203 Lost Key Place
- 13215 Palmers Creek Terrace

