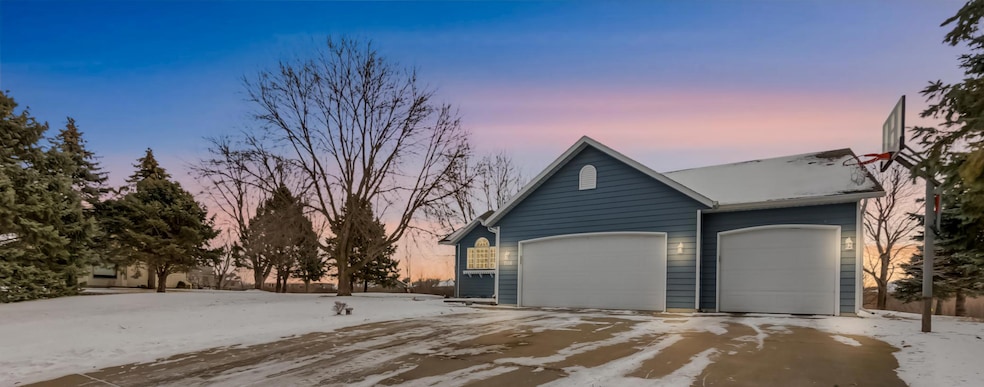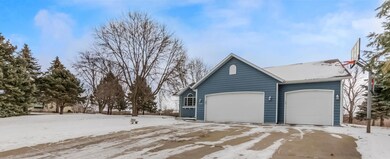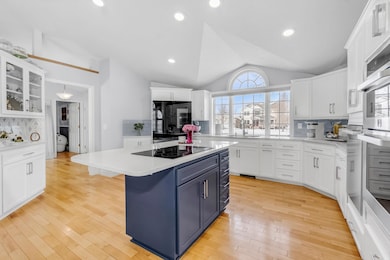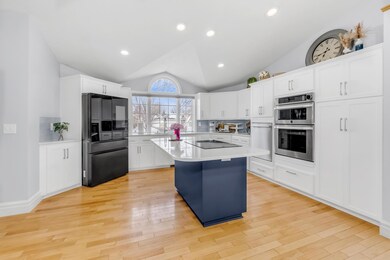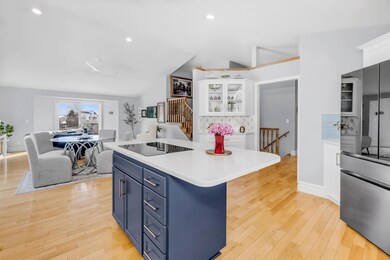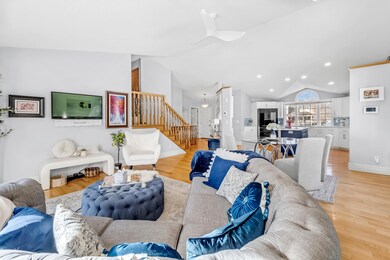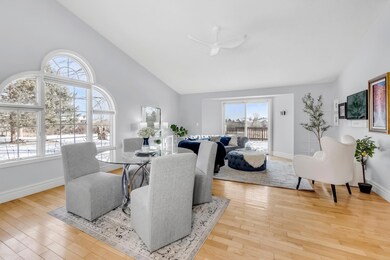
7116 Rolling View Dr Saint Cloud, MN 56303
Highlights
- No HOA
- 3 Car Attached Garage
- Forced Air Heating and Cooling System
- Double Oven
- Living Room
- Combination Kitchen and Dining Room
About This Home
As of April 2025Come see this amazing home on over 2 acres in Saint Cloud. This masterpiece has a double wall oven, elevated dishwasher and center island in the kitchen. The kitchen also has new soft close cabinets. The master has a jetted tub and separate shower with a walk through to separate his and her closets. The finishes are immaculate throughout with skylights, security lights and a pond/wetland in the rear. The home has a deep, heated three car garage. This jewel won't last long!
Last Agent to Sell the Property
Keller Williams Realty Integrity Lakes Listed on: 01/21/2025

Home Details
Home Type
- Single Family
Est. Annual Taxes
- $4,530
Year Built
- Built in 1993
Lot Details
- 2.57 Acre Lot
- Infill Lot
Parking
- 3 Car Attached Garage
Home Design
- Bi-Level Home
Interior Spaces
- Family Room
- Living Room
- Combination Kitchen and Dining Room
- Finished Basement
- Basement Fills Entire Space Under The House
- Dryer
Kitchen
- Double Oven
- Cooktop
- Microwave
- Dishwasher
Bedrooms and Bathrooms
- 4 Bedrooms
Utilities
- Forced Air Heating and Cooling System
- Well
- Satellite Dish
Community Details
- No Home Owners Association
- Rolling Ridge Estates 2 Subdivision
Listing and Financial Details
- Assessor Parcel Number 82503600206
Ownership History
Purchase Details
Home Financials for this Owner
Home Financials are based on the most recent Mortgage that was taken out on this home.Purchase Details
Home Financials for this Owner
Home Financials are based on the most recent Mortgage that was taken out on this home.Purchase Details
Home Financials for this Owner
Home Financials are based on the most recent Mortgage that was taken out on this home.Similar Homes in the area
Home Values in the Area
Average Home Value in this Area
Purchase History
| Date | Type | Sale Price | Title Company |
|---|---|---|---|
| Deed | $413,000 | -- | |
| Deed | $257,500 | -- | |
| Warranty Deed | $257,500 | -- | |
| Deed | $230,000 | -- |
Mortgage History
| Date | Status | Loan Amount | Loan Type |
|---|---|---|---|
| Previous Owner | $252,835 | No Value Available | |
| Previous Owner | $225,834 | No Value Available |
Property History
| Date | Event | Price | Change | Sq Ft Price |
|---|---|---|---|---|
| 04/16/2025 04/16/25 | Sold | $413,000 | -3.9% | $142 / Sq Ft |
| 02/17/2025 02/17/25 | Pending | -- | -- | -- |
| 02/06/2025 02/06/25 | For Sale | $429,900 | -- | $148 / Sq Ft |
Tax History Compared to Growth
Tax History
| Year | Tax Paid | Tax Assessment Tax Assessment Total Assessment is a certain percentage of the fair market value that is determined by local assessors to be the total taxable value of land and additions on the property. | Land | Improvement |
|---|---|---|---|---|
| 2025 | $4,484 | $347,700 | $85,000 | $262,700 |
| 2024 | $4,484 | $347,700 | $85,000 | $262,700 |
| 2023 | $4,530 | $347,700 | $45,000 | $302,700 |
| 2022 | $3,396 | $248,200 | $45,000 | $203,200 |
| 2021 | $3,244 | $248,200 | $45,000 | $203,200 |
| 2020 | $3,204 | $238,500 | $45,000 | $193,500 |
| 2019 | $2,824 | $229,300 | $45,000 | $184,300 |
| 2018 | $2,712 | $194,300 | $45,000 | $149,300 |
| 2017 | $2,656 | $181,800 | $45,000 | $136,800 |
| 2016 | $2,454 | $0 | $0 | $0 |
| 2015 | $2,408 | $0 | $0 | $0 |
| 2014 | -- | $0 | $0 | $0 |
Agents Affiliated with this Home
-

Seller's Agent in 2025
Ineye Bobmanuel
Keller Williams Realty Integrity Lakes
(612) 203-4132
88 Total Sales
-

Buyer's Agent in 2025
Sandra Harrison
Coldwell Banker Burnet
(320) 420-7337
86 Total Sales
Map
Source: NorthstarMLS
MLS Number: 6651259
APN: 82.50360.0206
- 7009 Rolling View Dr
- 7001 Rolling View Dr
- 6645 Black Spruce St
- 1051 Yellowstone Ave
- 1012 Sequoia Ave
- 6536 Kenwood Rd
- 1058 Voyageur St
- 6847 Haven Ct
- 6825 Haven Ct
- 5916 18th St N
- 1024 Bromo Ave
- 1934 68th Ave N
- 5851 Fairway Ln
- 935 Julie Dr
- 1958 68th Ave N
- 1981 68th Ave N
- 38 Glenview Loop
- 906 Cory Ln
- 7956 Sterling Dr
- 223 Glenview Loop
