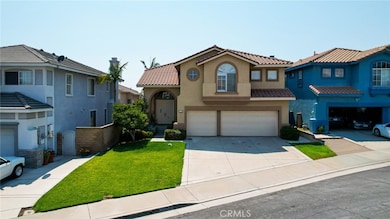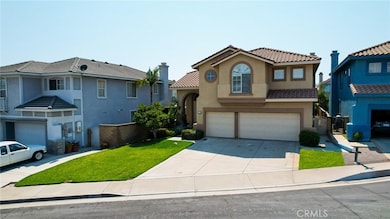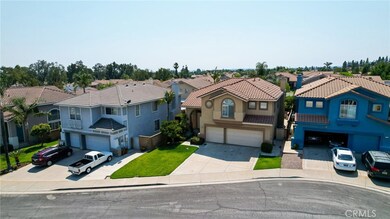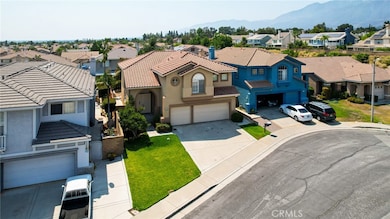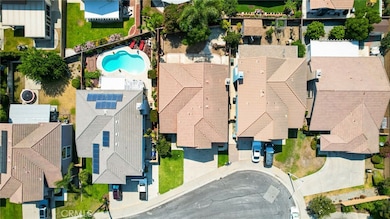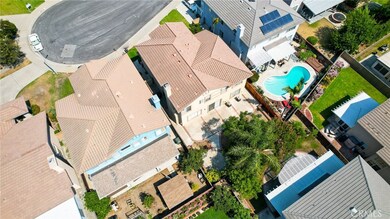7116 Sapri Place Rancho Cucamonga, CA 91701
Victoria NeighborhoodEstimated payment $5,228/month
Highlights
- Primary Bedroom Suite
- Mountain View
- Modern Architecture
- Carleton P. Lightfoot Elementary Rated A
- Wood Flooring
- 5-minute walk to Ellena Park
About This Home
Welcome to this spacious single-family home nestled in the highly desirable East Terra Vista community of Rancho Cucamonga. This beauitful residence features a formal living room, a dining room and a separate family room—perfect for both everyday living and entertaining guests.Excellent school district with close proximity to the Victoria Gardens shopping mall and Ontario mills, this home features a perfect open floor plan. Double door entry, high ceiling living and dining room. The kitchen faces a large family room with a cozy fireplace. One bedroom with a full bathroom on the first floor. On the second floor, there is a large master bedroom with a retreat area and two other bedrooms facing the front yard. Close proximity to parks and easy access to freeways. A convenient downstairs bedroom and full bath offer flexibility for guests or multi-generational living. The kitchen boasts a functional layout with a center island, ideal for cooking, dining, and gathering. A cozy fireplace enhances the warmth and ambiance of the family room, creating an inviting space to unwind. Elegant hardwood flooring flows throughout the main living areas, combining style with lasting durability. Enjoy a manageable backyard, well-suited for outdoor activities, gardening, or simply relaxing in your private outdoor retreat. Located within a secure gated community, the home offers peace of mind along with proximity to top-rated schools, shopping centers, dining, and major freeways—ensuring easy access to everything you need.
Listing Agent
Jonathan Kim Brokerage Phone: 310-400-4287 License #01800127 Listed on: 07/15/2025
Home Details
Home Type
- Single Family
Est. Annual Taxes
- $4,469
Year Built
- Built in 1996
Lot Details
- 5,900 Sq Ft Lot
- Private Yard
- Lawn
Parking
- 3 Car Direct Access Garage
- Parking Available
- Three Garage Doors
- Garage Door Opener
Home Design
- Modern Architecture
- Entry on the 1st floor
- Slab Foundation
- Copper Plumbing
- Stucco
Interior Spaces
- 2,657 Sq Ft Home
- 2-Story Property
- Crown Molding
- High Ceiling
- Fireplace
- Family Room Off Kitchen
- Dining Room
- Bonus Room
- Wood Flooring
- Mountain Views
Kitchen
- Dishwasher
- Ceramic Countertops
- Disposal
Bedrooms and Bathrooms
- 5 Bedrooms | 2 Main Level Bedrooms
- Primary Bedroom Suite
- 3 Full Bathrooms
Laundry
- Laundry Room
- Gas Dryer Hookup
Schools
- Rancho Cucamonga High School
Utilities
- Central Heating and Cooling System
- 220 Volts in Garage
- Natural Gas Connected
- Water Heater
Additional Features
- Patio
- Suburban Location
Community Details
- No Home Owners Association
- Mountainous Community
Listing and Financial Details
- Tax Lot 72
- Tax Tract Number 13753
- Assessor Parcel Number 1089351680000
- $1,074 per year additional tax assessments
Map
Home Values in the Area
Average Home Value in this Area
Tax History
| Year | Tax Paid | Tax Assessment Tax Assessment Total Assessment is a certain percentage of the fair market value that is determined by local assessors to be the total taxable value of land and additions on the property. | Land | Improvement |
|---|---|---|---|---|
| 2025 | $4,469 | $353,422 | $89,578 | $263,844 |
| 2024 | $4,469 | $346,493 | $87,822 | $258,671 |
| 2023 | $4,344 | $339,699 | $86,100 | $253,599 |
| 2022 | $4,269 | $333,038 | $84,412 | $248,626 |
| 2021 | $4,192 | $326,508 | $82,757 | $243,751 |
| 2020 | $4,144 | $323,160 | $81,908 | $241,252 |
| 2019 | $4,046 | $316,824 | $80,302 | $236,522 |
| 2018 | $4,037 | $310,611 | $78,727 | $231,884 |
| 2017 | $4,019 | $304,520 | $77,183 | $227,337 |
| 2016 | $4,154 | $298,549 | $75,670 | $222,879 |
| 2015 | $4,116 | $294,064 | $74,533 | $219,531 |
| 2014 | $4,064 | $288,304 | $73,073 | $215,231 |
Property History
| Date | Event | Price | List to Sale | Price per Sq Ft |
|---|---|---|---|---|
| 08/22/2025 08/22/25 | Price Changed | $925,888 | -7.4% | $348 / Sq Ft |
| 07/15/2025 07/15/25 | For Sale | $999,888 | 0.0% | $376 / Sq Ft |
| 09/05/2023 09/05/23 | Rented | $3,400 | 0.0% | -- |
| 08/10/2023 08/10/23 | For Rent | $3,400 | -- | -- |
Purchase History
| Date | Type | Sale Price | Title Company |
|---|---|---|---|
| Interfamily Deed Transfer | -- | First Southwestern Title | |
| Interfamily Deed Transfer | -- | Continental Lawyers Title Co | |
| Grant Deed | $217,000 | Continental Lawyers Title Co |
Mortgage History
| Date | Status | Loan Amount | Loan Type |
|---|---|---|---|
| Open | $220,000 | No Value Available | |
| Previous Owner | $173,550 | No Value Available |
Source: California Regional Multiple Listing Service (CRMLS)
MLS Number: SB25158505
APN: 1089-351-68
- 7353 Ellena W Unit 3
- 7139 Scalea Place
- 7030 Tolentino Place
- 7040 Marino Place
- 11389 Padova Dr
- 7358 Freedom Place
- 11621 Pavia Dr
- 6959 Valatta Place
- 11839 Larino Dr
- 11253 Drake St
- 11909 Stegmeir Dr
- 7331 Belpine Place Unit 31
- 6988 Edinburgh Place
- 6670 Meadowlane Place
- 7359 Correspondence Dr
- 6886 Cabrini Ct
- 11318 Fitzpatrick Dr
- 11214 Terra Vista Pkwy Unit 54
- 11213 Terra Vista Pkwy Unit D
- 11959 Huntley Dr
- 7271 Venosa Place
- 11560 Stoneridge Dr
- 7353 Ellena W Unit 149
- 7353 Ellena W
- 11727 Monument Dr
- 11254 Terra Vista Pkwy
- 7487 Holloway Rd
- 7367 Belpine Place
- 6771 Galveston Place
- 11209 Terra Vista Pkwy Unit C
- 7474 Henbane St Unit 2
- 11343 Mountain View Dr
- 7346 Springmill Place
- 7368 Solstice Place
- 11660 Church St
- 7400 Solstice Place
- 11052 Hastings Ct
- 7464 Starry Night Place
- 11755 Malaga Dr
- 10935 Terra Vista Pkwy

