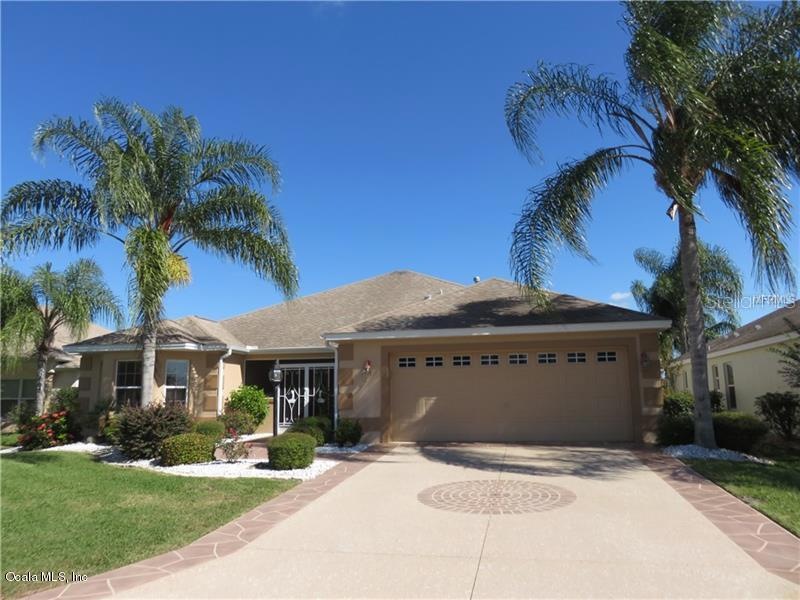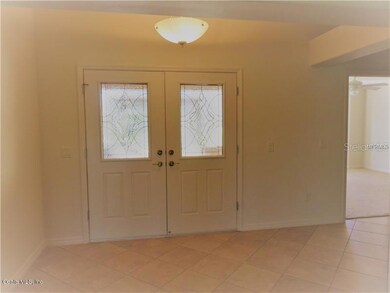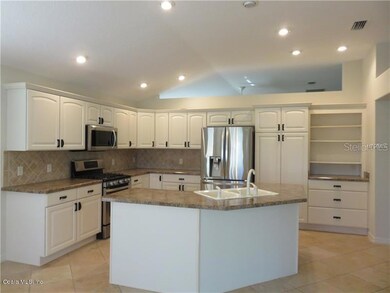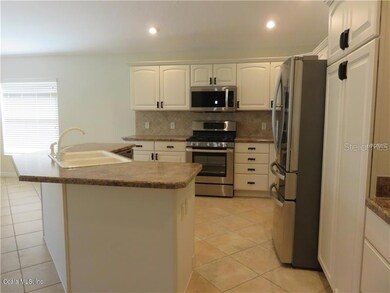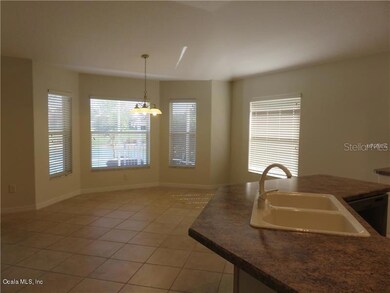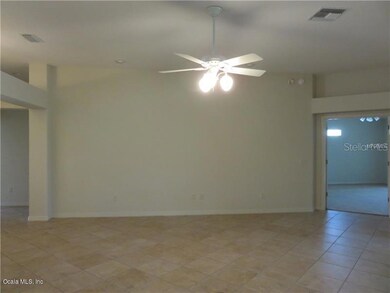
7116 SE 172nd Hazelwood Loop The Villages, FL 32162
Estimated Value: $504,000 - $550,000
Highlights
- Senior Community
- No HOA
- Covered patio or porch
- Cathedral Ceiling
- Community Pool
- 2 Car Attached Garage
About This Home
As of February 2018Looking for Great Golf Course / Water Front Home in The Villages! Here it is for you! Fantastic View with no Golf Cart Path behind the home! The outdoor living is wonderful on this home as there is a large (24X17) FL Room that is under a Split AC / Heat System! Plus there are 2 Birdcages for your enjoyment! This Custom Designer Home has 3 Bedrooms (3rd Bedroom No Closet), 2 Baths and 2 Car Garage! The living areas are tile on a diagonal. The Bedrooms have well kept carpet! What a wonderful Kitchen for someone that likes to cook. All the Kitchen and laundry appliances are top of the line LG Appliances. There is a ton of kitchen cabinets plus a large pantry. Plus there is a breakfast bar where you can enjoy a quick bite to eat.
Home Details
Home Type
- Single Family
Est. Annual Taxes
- $4,874
Year Built
- Built in 2004
Lot Details
- 8,276 Sq Ft Lot
- Irrigation
- Cleared Lot
- Landscaped with Trees
- Property is zoned PUD Planned Unit Developm
Parking
- 2 Car Attached Garage
- Garage Door Opener
Home Design
- Shingle Roof
- Concrete Siding
- Block Exterior
- Stucco
Interior Spaces
- 2,167 Sq Ft Home
- 1-Story Property
- Cathedral Ceiling
- Ceiling Fan
Kitchen
- Eat-In Kitchen
- Range
- Microwave
- Dishwasher
- Disposal
Flooring
- Carpet
- Tile
Bedrooms and Bathrooms
- 3 Bedrooms
- Walk-In Closet
- 2 Full Bathrooms
Laundry
- Laundry in unit
- Dryer
- Washer
Outdoor Features
- Covered patio or porch
- Rain Gutters
Location
- Property is near a golf course
Utilities
- Central Air
- Heating System Uses Natural Gas
Listing and Financial Details
- Property Available on 11/13/17
- Tax Lot 43
- Assessor Parcel Number 6763-043-000
Community Details
Overview
- Senior Community
- No Home Owners Association
- The Villages Marion Cty Subdivision
Recreation
- Community Pool
Ownership History
Purchase Details
Home Financials for this Owner
Home Financials are based on the most recent Mortgage that was taken out on this home.Purchase Details
Purchase Details
Home Financials for this Owner
Home Financials are based on the most recent Mortgage that was taken out on this home.Similar Homes in the area
Home Values in the Area
Average Home Value in this Area
Purchase History
| Date | Buyer | Sale Price | Title Company |
|---|---|---|---|
| Tasse Philippe | $402,500 | Freedom Title & Escrow Co Ll | |
| Childers Leo F | -- | None Available | |
| Childers Leo F | $349,000 | -- |
Mortgage History
| Date | Status | Borrower | Loan Amount |
|---|---|---|---|
| Previous Owner | Childers Leo F | $250,000 | |
| Previous Owner | Childers Leo F | $50,000 | |
| Previous Owner | Childers Leo F | $279,183 |
Property History
| Date | Event | Price | Change | Sq Ft Price |
|---|---|---|---|---|
| 02/13/2018 02/13/18 | Sold | $402,500 | -5.3% | $186 / Sq Ft |
| 12/10/2017 12/10/17 | Pending | -- | -- | -- |
| 11/13/2017 11/13/17 | For Sale | $424,900 | -- | $196 / Sq Ft |
Tax History Compared to Growth
Tax History
| Year | Tax Paid | Tax Assessment Tax Assessment Total Assessment is a certain percentage of the fair market value that is determined by local assessors to be the total taxable value of land and additions on the property. | Land | Improvement |
|---|---|---|---|---|
| 2023 | $6,749 | $370,231 | $0 | $0 |
| 2022 | $6,432 | $359,448 | $0 | $0 |
| 2021 | $6,391 | $348,979 | $0 | $0 |
| 2020 | $6,356 | $344,161 | $109,800 | $234,361 |
| 2019 | $6,356 | $340,962 | $109,800 | $231,162 |
| 2018 | $6,656 | $332,505 | $109,800 | $222,705 |
| 2017 | $5,769 | $320,234 | $115,800 | $204,434 |
| 2016 | $5,814 | $320,018 | $0 | $0 |
| 2015 | $5,860 | $317,793 | $0 | $0 |
| 2014 | $5,744 | $286,910 | $0 | $0 |
Agents Affiliated with this Home
-
Debbie Gentry

Seller's Agent in 2018
Debbie Gentry
EXP REALTY LLC
(352) 217-3179
11 in this area
63 Total Sales
Map
Source: Stellar MLS
MLS Number: OM527184
APN: 6763-043-000
- 7233 SE 171st Pond Ln
- 17112 SE 71st Lewisfield Terrace
- 7214 SE 171st Brookhaven Place
- 7462 SE 172nd Fieldcrest St
- 7290 SE 172nd Legacy Ln
- 7474 SE 172nd Fieldcrest St
- 17108 SE 76th Creekside Cir
- 7382 SE 167th Zina Ln
- 17427 SE 72nd Overbrook Ct
- 17394 SE 74th Seabrook Ct
- 17416 SE 71st Currituck Terrace
- 17163 SE 76th Boxbury Ct
- 17174 SE 76th Caledonia Terrace
- 17090 SE 76th Caledonia Terrace
- 7151 SE 173rd Arlington Loop
- 17466 SE 75th Coachman Ct
- 7809 SE 171st Harleston St
- 17349 SE 76th Flintlock Terrace
- 17353 SE 76th Flintlock Terrace
- 7650 SE 174th Gaillard Place
- 7116 SE 172nd Hazelwood Loop
- 7120 SE 172nd Hazelwood Loop
- 7108 SE 172nd Hazelwood Loop
- 7124 SE 172nd Hazelwood Loop
- 7115 SE 172nd Hazelwood Loop
- 7121 SE 172nd Hazelwood Loop
- 7111 SE 172nd Hazelwood Loop
- 7104 SE 172nd Hazelwood Loop
- 7128 SE 172nd Hazelwood Loop
- 7235 SE 172nd Legacy Ln
- 7239 SE 172nd Legacy Ln
- 7243 SE 172nd Legacy Ln
- 7100 SE 172nd Hazelwood Loop
- 7132 SE 172nd Hazelwood Loop
- 7247 SE 172nd Legacy Ln
- 7103 SE 172nd Hazelwood Loop
- 7136 SE 172nd Hazelwood Loop
- 7251 SE 172nd Legacy Ln
- 7140 SE 172nd Hazelwood Loop
- 17057 SE 76th Creekside Cir
