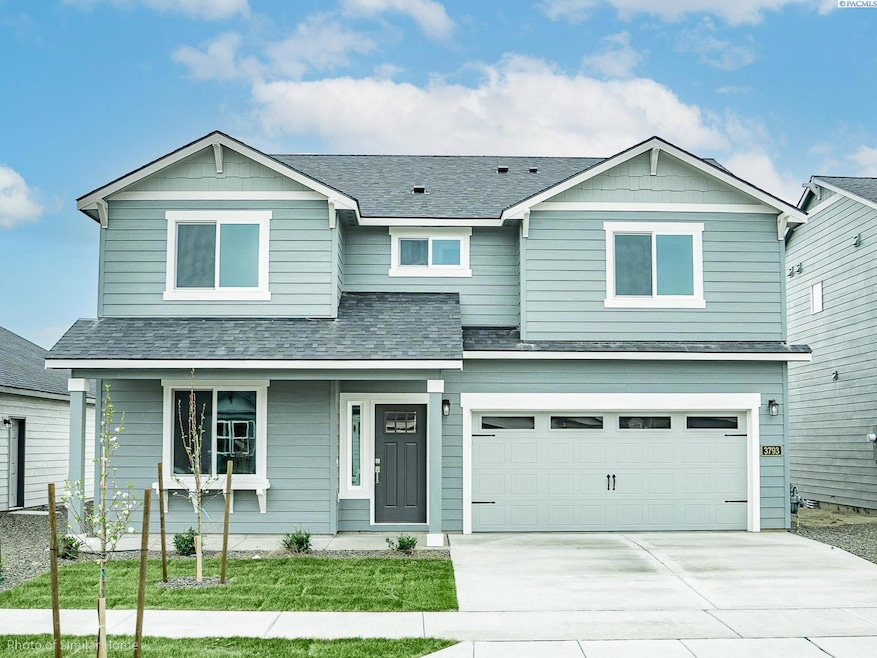7116 W 25th Ave Unit Lot23 Kennewick, WA 99338
Estimated payment $3,135/month
Highlights
- Under Construction
- Corner Lot
- Granite Countertops
- Vaulted Ceiling
- Great Room
- Den
About This Home
MLS#284767 Year End Savings Event Happening Now! Contact a Community Manager to learn more! *Photos are of similar home* At 2211 square feet with a view that can't be beat at this price, The Timberline is the perfect home for those in search of a brand new home that offers space and versatility in a two-story plan. The living and dining rooms share an impressive space overlooked by the open kitchen, which features ample counter space, cupboard storage, and a large pantry. In addition, the formal living space has been converted into a Den. Upstairs, the expansive main bedroom suite features an oversized closet plus a second closet and deluxe ensuite bath, including a soaking tub and dual vanity. The other three bedrooms are substantially sized with generous closets and share a central bathroom – with a dual vanity. The Timberline new home plan is the perfect mixture of a smart design and a stylish package.
Home Details
Home Type
- Single Family
Year Built
- Built in 2025 | Under Construction
Lot Details
- 0.41 Acre Lot
- Partially Fenced Property
- Corner Lot
- Irrigation
Parking
- 2 Car Garage
Home Design
- Home is estimated to be completed on 11/20/25
- Composition Shingle Roof
- Wood Siding
- Lap Siding
Interior Spaces
- 2,211 Sq Ft Home
- 2-Story Property
- Vaulted Ceiling
- Ceiling Fan
- Gas Fireplace
- Triple Pane Windows
- Vinyl Clad Windows
- French Doors
- Entrance Foyer
- Great Room
- Combination Kitchen and Dining Room
- Den
- Crawl Space
- Laundry Room
- Property Views
Kitchen
- Breakfast Bar
- Oven or Range
- Microwave
- Dishwasher
- Granite Countertops
- Laminate Countertops
- Disposal
Flooring
- Carpet
- Vinyl
Bedrooms and Bathrooms
- 4 Bedrooms
- Walk-In Closet
- 3 Full Bathrooms
- Soaking Tub
Utilities
- Multiple cooling system units
- Heat Pump System
- Gas Available
- Cable TV Available
Additional Features
- Air Cleaner
- Covered Patio or Porch
Map
Home Values in the Area
Average Home Value in this Area
Property History
| Date | Event | Price | List to Sale | Price per Sq Ft |
|---|---|---|---|---|
| 06/05/2025 06/05/25 | For Sale | $499,990 | -- | $226 / Sq Ft |
Source: Pacific Regional MLS
MLS Number: 284767
- 7010 W 25th Ave
- 7116 W 25th Ave
- 7054 W 25th Ave Unit Lot20
- 7032 W 25th Ave Unit Lot19
- 7032 W 25th Ave
- 7002 W 25th Ave Unit Lot17
- 7010 W 25th Ave Unit Lot18
- 7033 W 25th Ave Unit Lot14
- 6684 W 27th Ave
- 6708 W 27th Ave
- 6935 W 22nd Place Unit Lo14
- 7232 W 24th Ave
- 7232 W 24th Ave Unit Lot21
- 6959 W 22nd Place Unit Lot13
- 7323 W 24th Ave
- 7323 W 24th Ave Unit Lot 4
- 7377 W 24th Ave Unit L1/P4
- 6923 W 22nd Place Unit Lot15
- 6650 W 28th Ave
- 7262 W 28th Ave
- 7260 W 25th Ave
- 7330 W 22nd Place
- 7175 W 35th Ave
- 910 S Columbia Center Blvd
- 910 S Columbia Center Blvd Unit TBB
- 5651 W 36th Place
- 5501 W Hildebrand Blvd
- 3001 S Dawes St
- 5207 W Hildebrand Blvd
- 7701 W 4th Ave
- 6818 W 1st Ave Unit B
- 7275 W Clearwater Ave
- 7803 W Deschutes Ave
- 8504 W Clearwater Ave
- 4112 W 24th Ave
- 5809 W Clearwater Ave
- 5225 W Clearwater Ave
- 10251 Ridgeline Dr
- 5100 W Clearwater Ave
- 526 N Grant St

