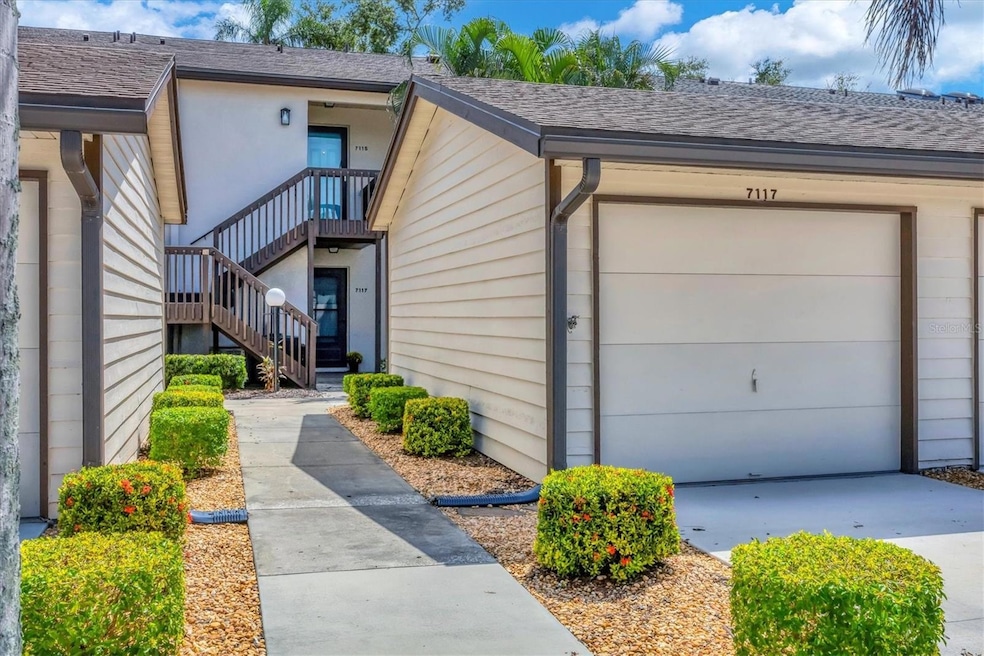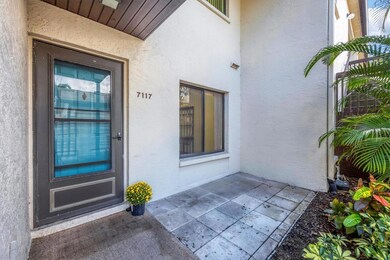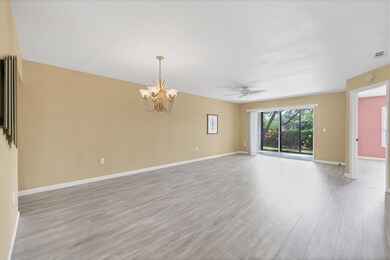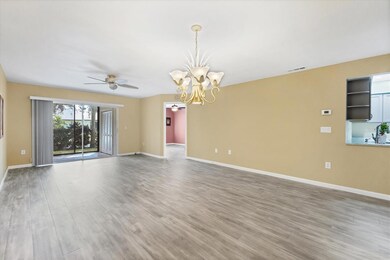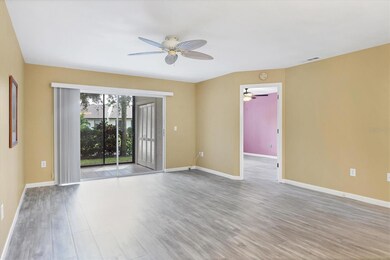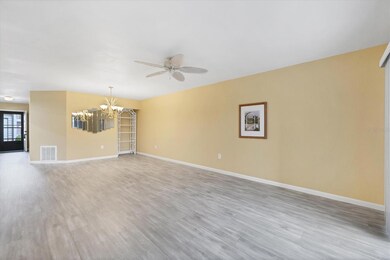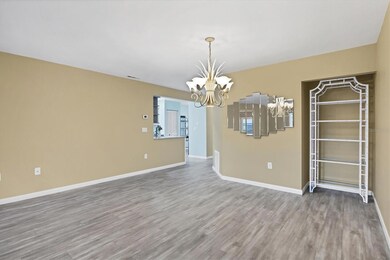7117 28th Ave W Unit 7117 Bradenton, FL 34209
West Bradenton NeighborhoodEstimated payment $1,945/month
Highlights
- Fitness Center
- Clubhouse
- Community Pool
- Active Adult
- Stone Countertops
- Eat-In Kitchen
About This Home
Elegant Coastal Living-Updated 2-bedroom, 2 bath condo in premier 55+ Community. Experience the perfect blend of comfort, style and convenience in this beautifully updated first-floor residence. Upscale updates and features: Designer Pergo flooring throughout the living space. Remodeled kitchen with sleek quartz countertops, stainless steel appliances and custom cabinetry. Master suite with a private en-suite bath and dual sinks, his-hers closets. Light-filled Florida room ideal for morning coffee or quiet afternoons. Private one-car garage with generous storage space. Enjoy an active resort-inspired lifestyle with access to the clubhouse, sparkling pool, shuffleboard courts, and vibrant social gatherings. Just minutes from medical facilities, fine dining, shopping and our pristine beaches. Whether you're reconnecting with friends or meeting new ones, this community offers the perfect balance of relaxation and recreation.
Listing Agent
WAGNER REALTY Brokerage Phone: 941-727-2800 License #0594406 Listed on: 09/11/2025

Property Details
Home Type
- Condominium
Est. Annual Taxes
- $1,440
Year Built
- Built in 1987
HOA Fees
- $558 Monthly HOA Fees
Parking
- 1 Car Garage
Home Design
- Entry on the 1st floor
- Slab Foundation
- Shingle Roof
- Block Exterior
- Stucco
Interior Spaces
- 1,256 Sq Ft Home
- 1-Story Property
- Ceiling Fan
- Window Treatments
- Sliding Doors
- Entrance Foyer
- Combination Dining and Living Room
- Inside Utility
- Utility Room
Kitchen
- Eat-In Kitchen
- Range
- Microwave
- Dishwasher
- Stone Countertops
- Solid Wood Cabinet
- Disposal
Flooring
- Laminate
- Ceramic Tile
Bedrooms and Bathrooms
- 2 Bedrooms
- Split Bedroom Floorplan
- 2 Full Bathrooms
- Bathtub with Shower
Laundry
- Laundry Room
- Dryer
- Washer
Utilities
- Central Heating and Cooling System
- Electric Water Heater
- Cable TV Available
Additional Features
- Reclaimed Water Irrigation System
- North Facing Home
Listing and Financial Details
- Visit Down Payment Resource Website
- Tax Lot 2137
- Assessor Parcel Number 5145554704
Community Details
Overview
- Active Adult
- Association fees include cable TV, pool, fidelity bond, internet, maintenance structure, ground maintenance, management, private road, recreational facilities, trash
- Joanne Kendall Association, Phone Number (941) 792-6679
- Country Club Village Community
- Country Village Subdivision
- Association Owns Recreation Facilities
- The community has rules related to deed restrictions
Amenities
- Clubhouse
Recreation
- Fitness Center
- Community Pool
Pet Policy
- Breed Restrictions
Map
Home Values in the Area
Average Home Value in this Area
Tax History
| Year | Tax Paid | Tax Assessment Tax Assessment Total Assessment is a certain percentage of the fair market value that is determined by local assessors to be the total taxable value of land and additions on the property. | Land | Improvement |
|---|---|---|---|---|
| 2025 | $1,441 | $132,681 | -- | -- |
| 2024 | $1,441 | $128,942 | -- | -- |
| 2023 | $1,392 | $125,186 | $0 | $0 |
| 2022 | $1,399 | $121,540 | $0 | $0 |
| 2021 | $1,318 | $118,000 | $0 | $118,000 |
| 2020 | $2,025 | $115,000 | $0 | $115,000 |
| 2019 | $1,980 | $112,000 | $0 | $112,000 |
| 2018 | $1,962 | $120,000 | $0 | $0 |
| 2017 | $1,751 | $115,000 | $0 | $0 |
| 2016 | $1,530 | $89,250 | $0 | $0 |
| 2015 | $1,303 | $89,250 | $0 | $0 |
| 2014 | $1,303 | $71,969 | $0 | $0 |
| 2013 | $1,172 | $62,798 | $1 | $62,797 |
Property History
| Date | Event | Price | List to Sale | Price per Sq Ft |
|---|---|---|---|---|
| 10/16/2025 10/16/25 | Price Changed | $240,500 | +0.2% | $191 / Sq Ft |
| 10/16/2025 10/16/25 | Price Changed | $240,000 | -8.2% | $191 / Sq Ft |
| 09/11/2025 09/11/25 | For Sale | $261,500 | -- | $208 / Sq Ft |
Purchase History
| Date | Type | Sale Price | Title Company |
|---|---|---|---|
| Warranty Deed | $170,000 | Barnes Walker Title Inc | |
| Warranty Deed | $69,000 | -- | |
| Quit Claim Deed | -- | -- |
Source: Stellar MLS
MLS Number: A4664128
APN: 51455-5470-4
- 2728 71st Street Ct W Unit 2078
- 2723 72nd Street Ct W Unit 2011
- 2721 72nd Street Ct W
- 2715 72nd Street Ct W
- 7117 27th Ave W Unit 7117
- 7210 27th Avenue Dr W Unit 7210
- 2814 72nd Street Ct W Unit 2227
- 6908 Arbor Oaks Cir
- 6905 Arbor Oaks Ct
- 6910 Arbor Oaks Ct
- 2827 74th St W Unit 2193
- 2808 68th Street Cir W
- 2832 74th St W Unit 2180
- 7201 29th Avenue Dr W Unit 306
- 7201 29th Avenue Dr W Unit 102
- 7201 29th Avenue Dr W Unit 307
- 7407 29th Avenue Dr W Unit 2288
- 7206 29th Avenue Dr W Unit 2263
- 2911 74th St W Unit 2276
- 2727 75th St W Unit 7A14
- 6908 Arbor Oaks Cir
- 2911 74th St W Unit 2276
- 7223 25th Dr W
- 3671 Summerwind Cir
- 2807 67th St W
- 6812 Arbor Oaks Dr
- 2727 75th St W Unit 7A3
- 2727 75th St W Unit 5I
- 6710 22nd Ave W
- 3764 Summerwind Cir
- 7710 34th Ave W Unit 303
- 7710 34th Ave W Unit 202
- 7710 34th Ave W Unit 101
- 7516 22nd Ave W Unit ID1244473P
- 7720 34th Ave W Unit 202
- 7610 34th Ave W Unit 203
- 7610 34th Ave W Unit 102
- 2903 63rd St W
- 7730 34th Ave W Unit 101
- 1901 72nd St W Unit ID1284300P
